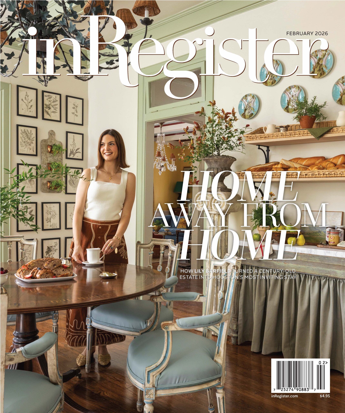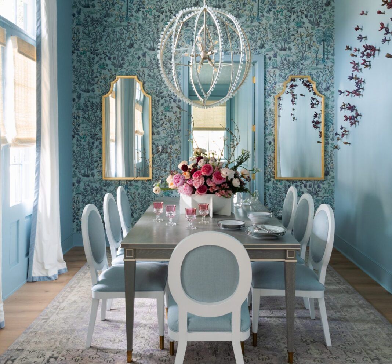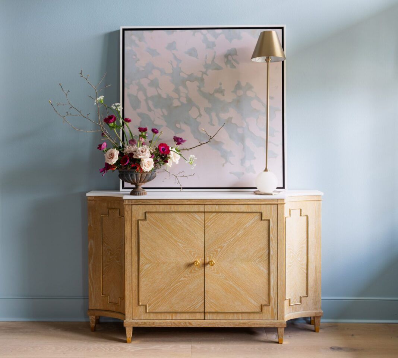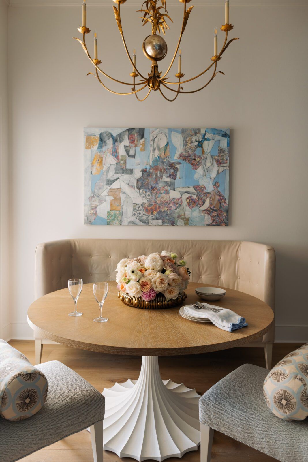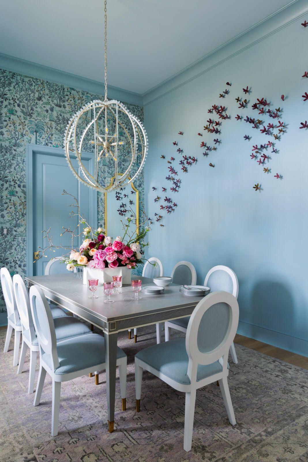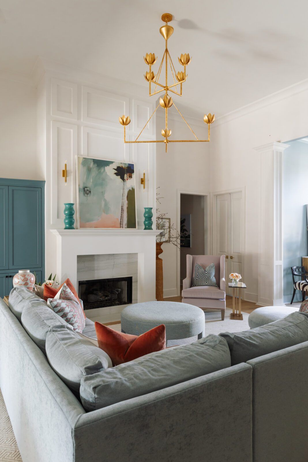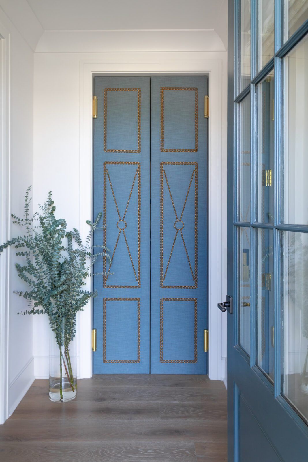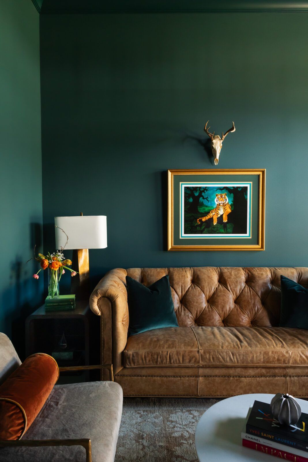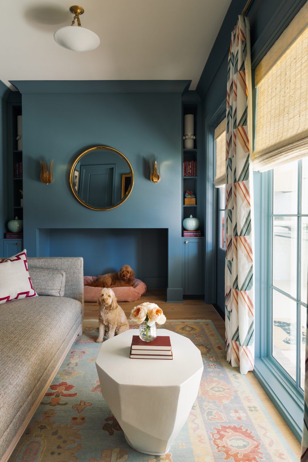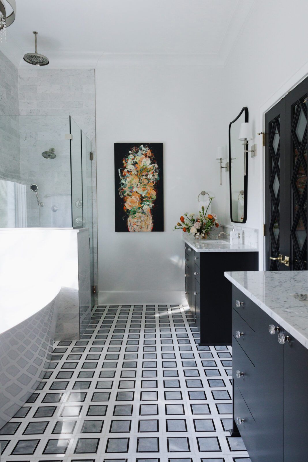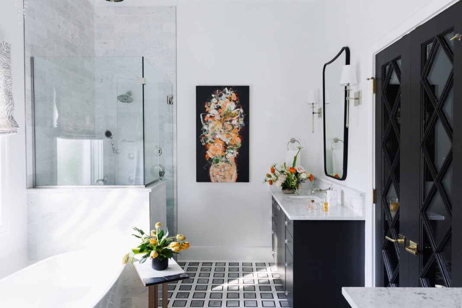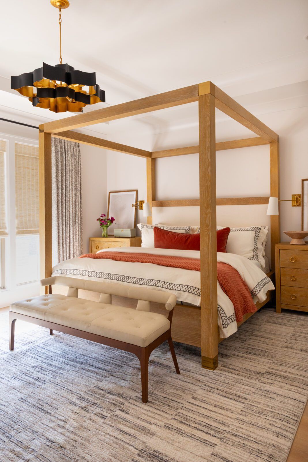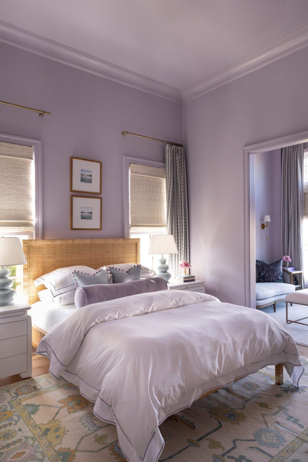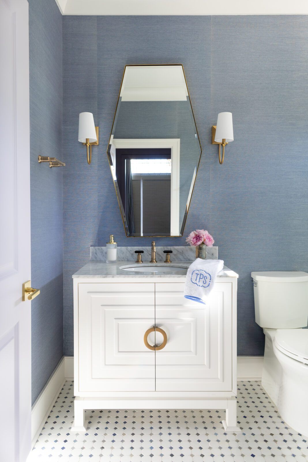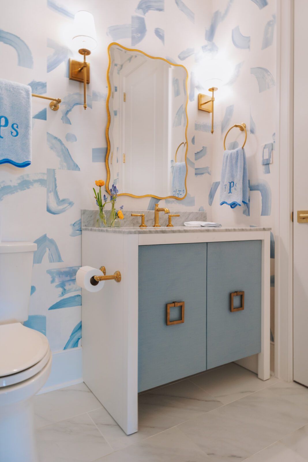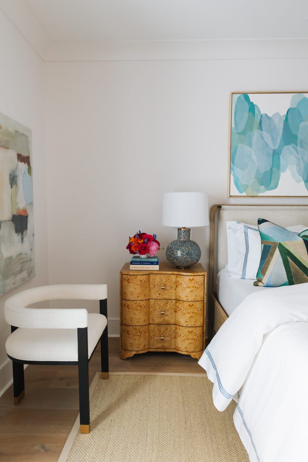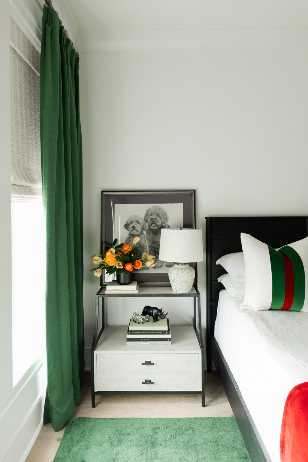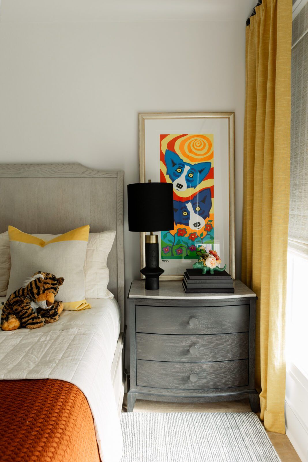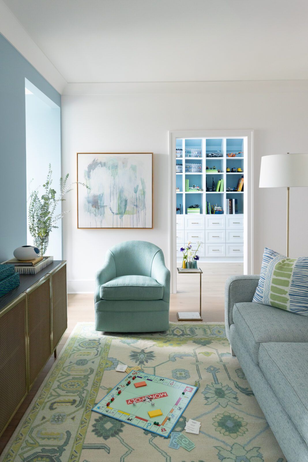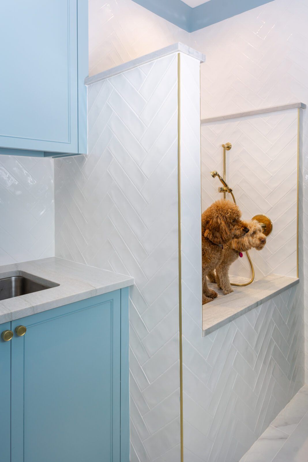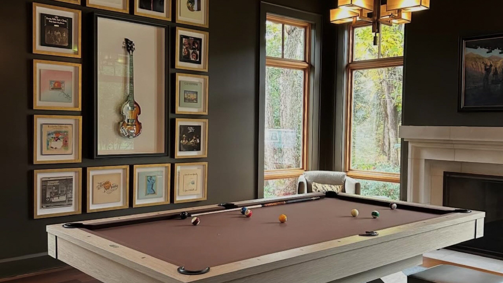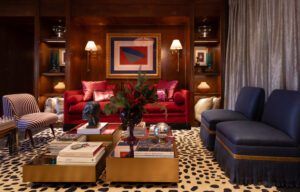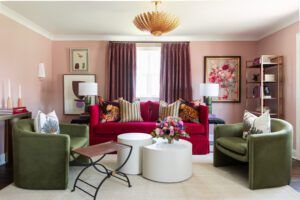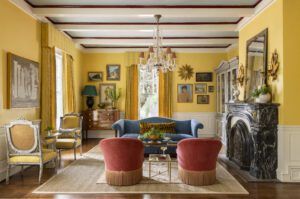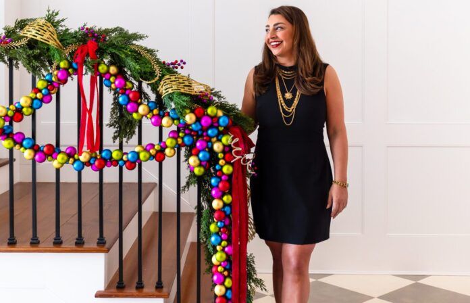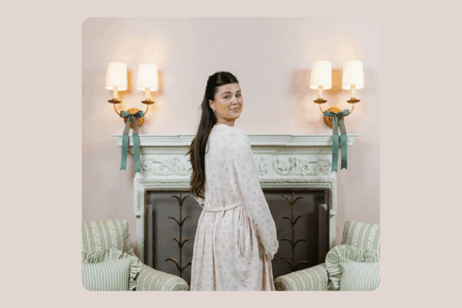A renovation full of delightful details helped a family make the most of their abode
It began with the kitchen.
This was where friends and family always gathered when they visited the home of Tatiana and Samir Patel, but the space was smaller than they desired and closed off from the rooms around it. The Patels had loved their neighborhood and otherwise loved the house since they moved here in 2012, but the poor flow of its main spaces had them wondering if it was time to make a major change.
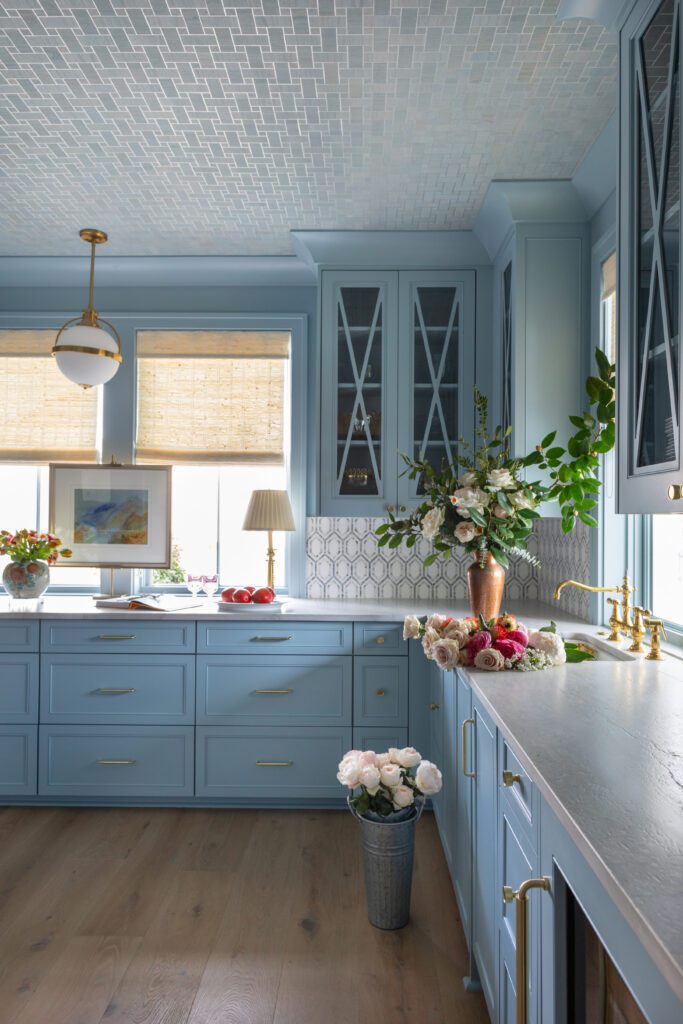
“We actually started looking at other houses that fit what we were looking for,” says Tatiana. “We looked at, I can’t tell you how many houses all over Baton Rouge, but with each one, we realized that either we were going to have to put a ton of work into it because it wasn’t up to date or there were some things that were great but others that we liked better in our house.”
That’s when they decided that the smart move was to make their own home into the one they really wanted, and they reached out to architect Mike Sullivan to help them do just that. “We were thinking of just opening up the kitchen and making it bigger at first,” Tatiana says. “But then it went beyond the kitchen and the living room.”
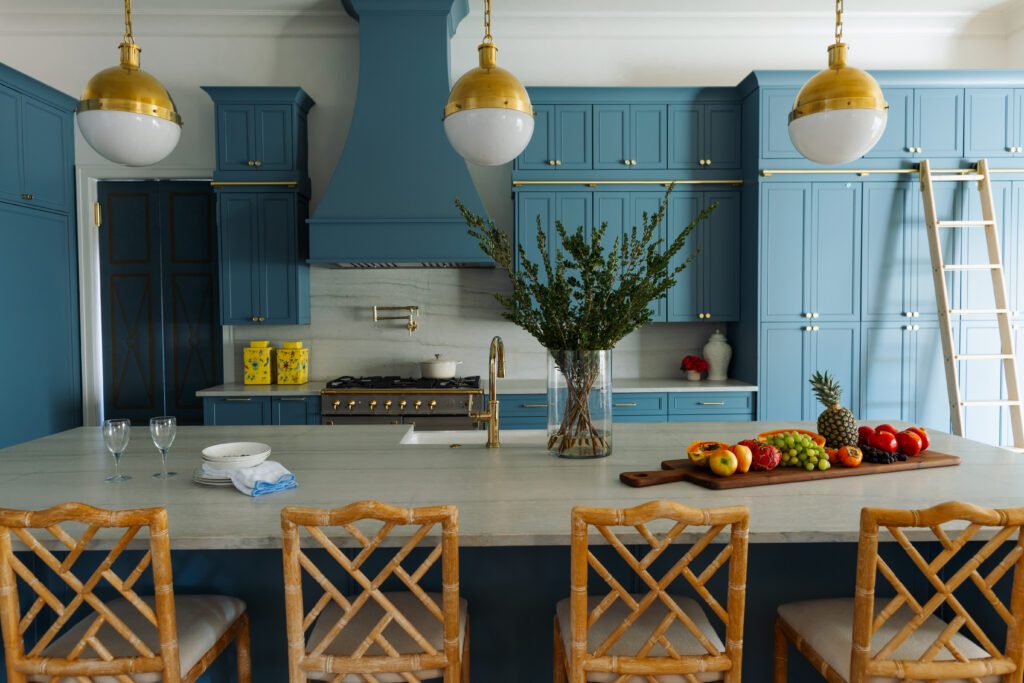
Once they started reimagining their space, the Patels realized that their expansive attic could easily be turned into a second story, complete with bedrooms and a hangout spot for their two sons. They also opted to include spaces that catered to their two girls—a pair of goldendoodles named Leia and Rey. The furry family members would get their own tiled wash station in the expanded laundry room, a niche for their food and water bowls in the kitchen island, and their own little room with a view within the new sunroom.
Family was also the focus of another part of the renovation project. After hosting Tatiana’s mother for an extended period after she sustained a significant fall, they realized that a spacious mother-inlaw suite would be an ideal addition. “When she stayed with us, we were thinking that with both of our parents getting older, if they ever needed to come and live with us, we wanted to have the space for them to do so and still have an additional guest bedroom,” Tatiana says. “And so we decided to convert one of the boys’ old bedrooms on the first floor into a full mother-in-law suite.”
Interior designer Rachel Cannon was an integral part of the renovation effort, fleshing out the architect’s original plans to include specifics on how each room would be transformed into its new purpose. The other boy’s bedroom would become a home office. Bathrooms were reoriented and reimagined. Passages between rooms were widened, and a new guest entrance to the house was added.
“I liked that this floor plan had enough definition between rooms that the rooms could still feel kind of cozy as opposed to completely wide open,” Rachel says. “But since the living room is open to the kitchen and sunroom, it was still important to make it all feel cohesive. Based on the initial plans, we did the rest of the drawings, including all of the cabinetry and bathroom tile details, plus the furniture layout and finishes and lighting and appliances.”
Rachel also took on the task of adding form to function, with charming details throughout the house inspired by Tatiana’s inclination toward blue hues and sophisticated touches.
“Had I not gotten a designer to help us with this, there’s no way we would have ended up incorporating as much color as we did, and not because I don’t love color,” Tatiana says. “I think it’s more because I was kind of afraid of it. But Rachel noticed that I gravitated toward a lot of blues, and so she really found ways to use different shades of blue and to add all these different colors throughout the house to give it added interest. She definitely took me out of my comfort zone.”
The kitchen that started the whole process got the biggest makeover of all. The expanded room contains tall, deep blue cabinets with more storage space than the family ever had before, and Rachel thoughtfully included a library ladder to reach the highest cabinets. The kitchen is also home to a La Cornue range that took a while to be handcrafted and installed but was well worth the wait.
“We cooked a fair amount before, but I find that we cook a lot more now, and it’s because we have so much space and so much storage,” Tatiana says. “Everything has its own place, and it makes sense.”
A roomy new butler’s pantry now wraps around one part of the kitchen, with its cabinets in a softer shade of blue and with bolder details, including a wallpapered ceiling inlaid with silver-colored strips. This room has the same quartzite countertops as the kitchen, but instead of a quartzite backsplash, Rachel used a marble mosaic tile for another punch of pattern.
Rhett Bourgeois of RMB Builders served as the contractor on the project. The family moved in on a Thursday in November and two days later hosted a baby shower for Tatiana’s younger sister. “It was a bit of a whirlwind,” Tatiana says. “But the house looked so pretty, and we got so many compliments.”
And the festivities haven’t stopped since, thanks to that highly functional new kitchen, as well as a new outdoor kitchen space accessible via NanaWall glass doors that can be thrown open for easy in-and-out access. The family welcomed old friends to a Thanksgiving party later that month, and then Samir threw a birthday bash for Tatiana. More recently, they welcomed family and friends for a surprise engagement party immediately following Tatiana’s brother’s proposal to his now-fiancée.
“They have a very active lifestyle, and they love, love, love to entertain,” says Rachel, noting that many of her design choices were made with those activities in mind. “That’s how they show they love you—by having you over and letting the party go on and on. So the house is now one they can feel comfortable in, even when the place is packed.”

