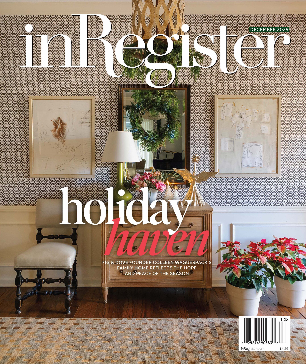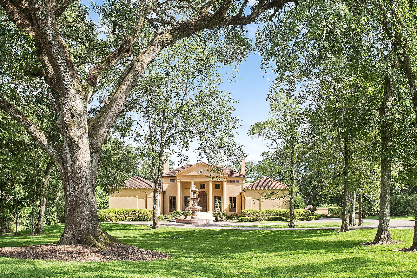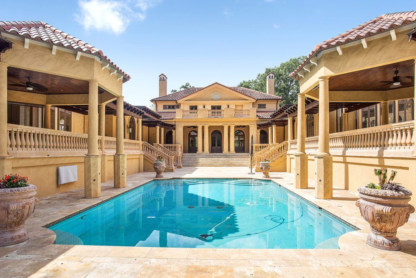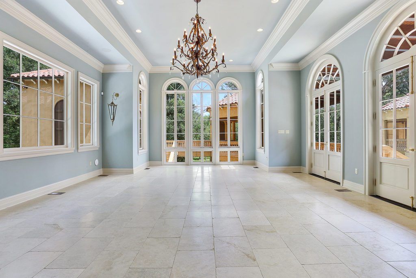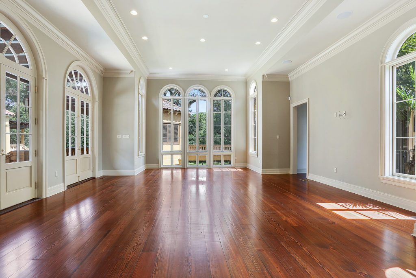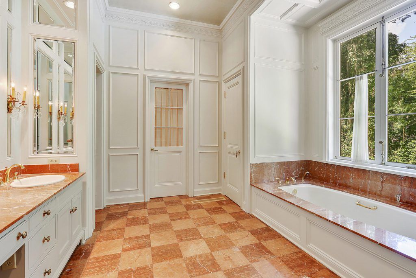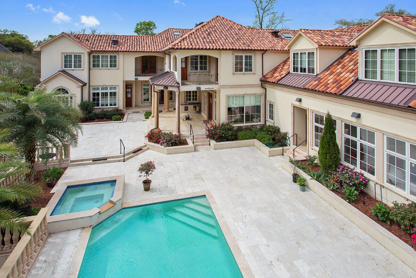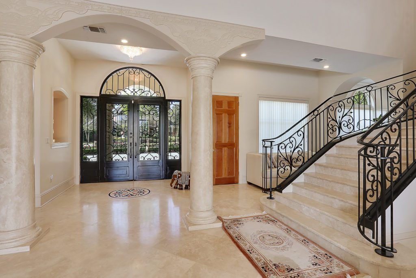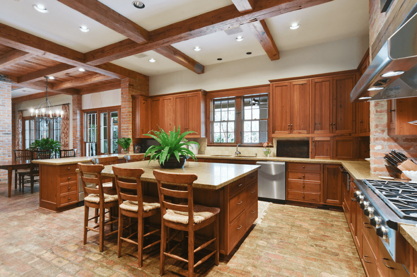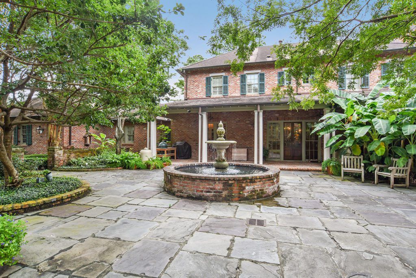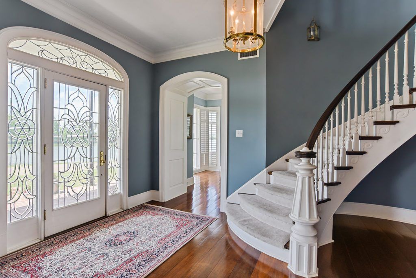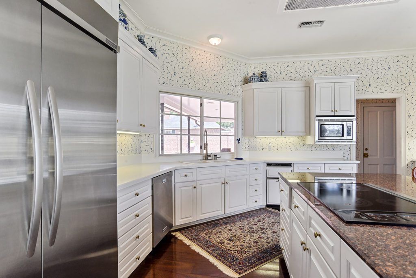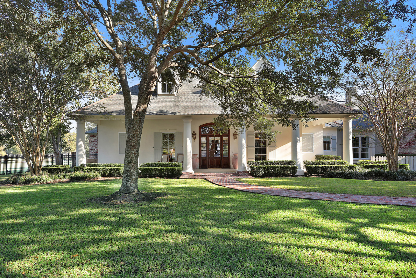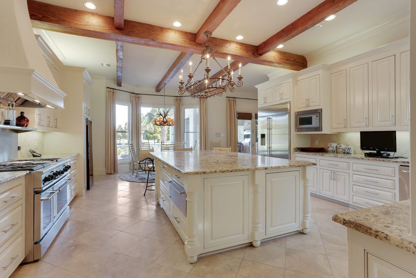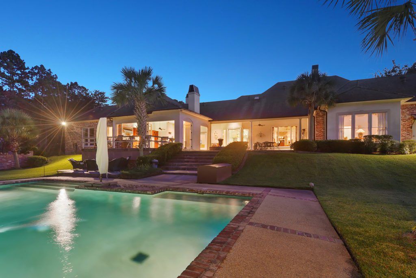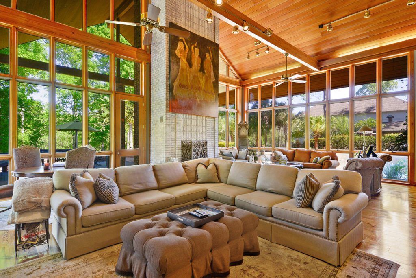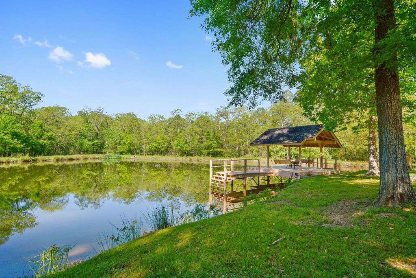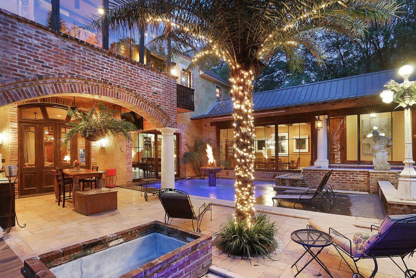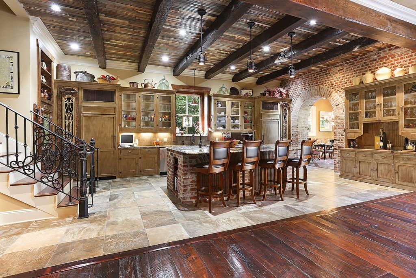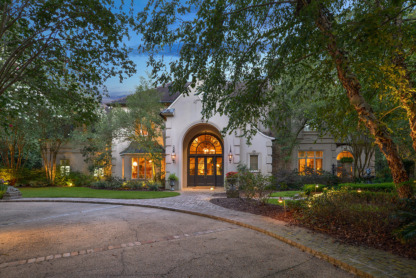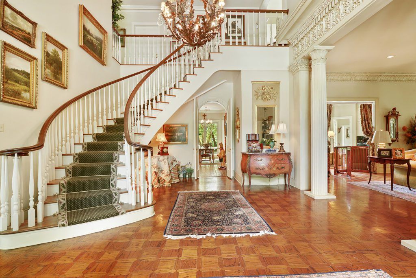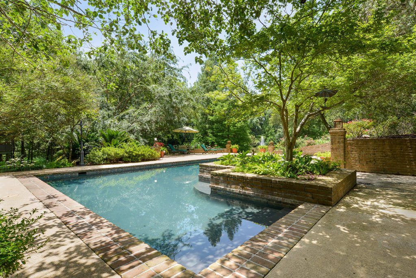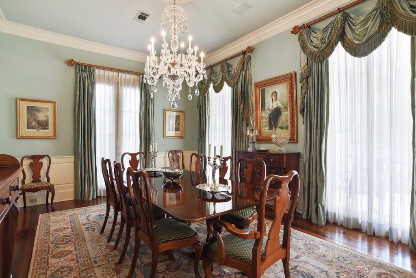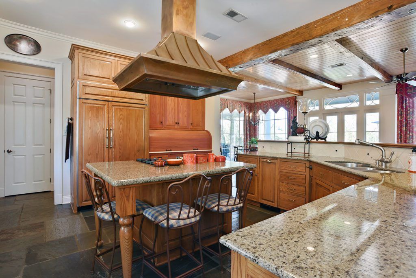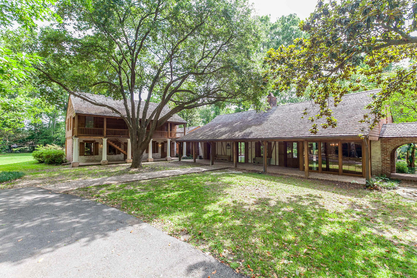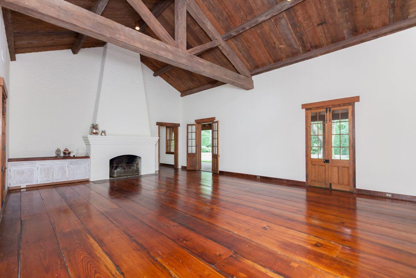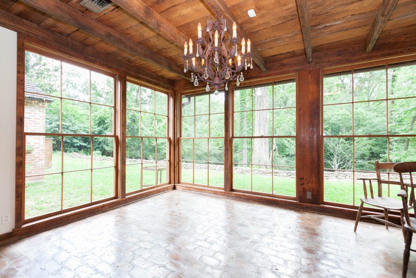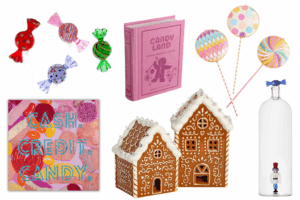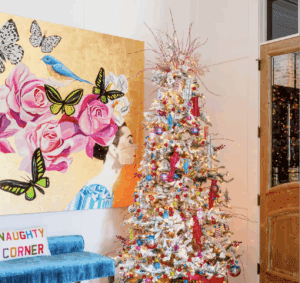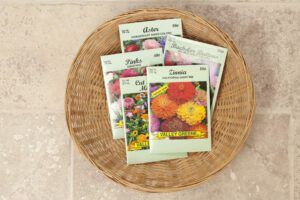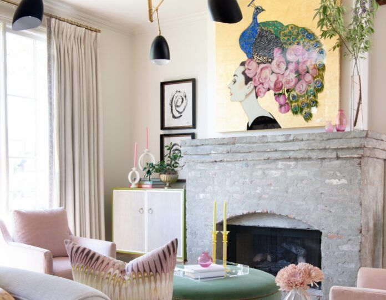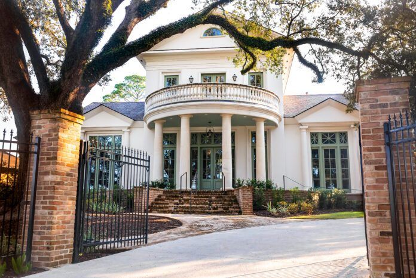Great estates: Luxury homes at the top of the local market
19614 S. Muirfield Circle – $5.995 million
Within the Walls: This Palladian-style home in the Country Club of Louisiana combines architectural detail with grand scale. The living room boasts a Roman frieze and hand-cast-plaster coffered ceiling along with a custom fireplace mantel of hand-cut limestone. The dining room features antique mirror squares with leaded detailing. And the kitchen and breakfast wing has clay hexagon flooring, rustic iron stair railings and heavy beamed ceilings, much like a Tuscan farmhouse.
Lay of the Land: This house is situated on approximately three acres of land that extend to Bayou Manchac. The front entry steps are constructed of hand-shaped Texas limestone, as are the Doric columns. In the back, twin loggias and towers flank the pool, and one tower offers an elevator that leads to guest quarters. A substantial hot tub and outdoor kitchen complete the exterior living space.
Contact: Quita Cutrer, 752-3100
By the Numbers:
6 bedrooms
7 bathrooms
7,637 square feet
19411 W. Muirfield Circle – $3.9 million
Within the Walls: High ceilings, spacious living areas and ample natural light abound in this Mediterranean-style home in the Country Club of Louisiana. The large kitchen, keeping and breakfast areas overlook the pool and lake, while a separate full catering kitchen offers plenty of options for entertaining. Five upstairs bedrooms, a media room and a playroom make it an ideal family home.
Lay of the Land: This house’s clay tile roof and lush landscaping add to its Mediterranean charm, while solar panels and a state-of-the-art geothermal air conditioning system conserve energy and cost. The backyard provides a luxurious escape, with a swimming pool and hot tub overlooking the lake.
Contact: Quita Cutrer, 752-3100
By the Numbers:
7 bedrooms
7 bathrooms
3 half baths
10,745 square feet
405 Sunset Blvd. – $3.512 million
Within the Walls: This Al Jones-designed house was built in 1998 by Audubon Contracting, and it oozes traditional Southern style. The home is dressed in the cozy-yet-refined combination of old pine and antique brick floors, rustic beams and plaster walls throughout. An oversized kitchen, plenty of storage space and a charming dining room make this house ideal for any entertainer.
Lay of the Land: With approximately 1.75 acres in University Acres, this home offers copious space in the heart of the city. In the rear of the home is a veranda with a Pennsylvania blue flagstone courtyard featuring a large stone fountain. The Michael Hopping landscape design includes tree-lined brick walkways with boxwood and low brick walls.
Contact: Leslie Gladney, 752-3100
By the Numbers:
5 bedrooms
5 bathrooms
1 half bath
7,450 square feet
3267 E. Lakeshore Dr. – $3.274 million
Within the Walls: This home features beautiful craftsmanship, spacious rooms and a grand winding staircase at its entrance. Teak floors reclaimed from a New Orleans warehouse are incorporated throughout, and large windows provide significant views of University Lake.
Lay of the Land: This house is well-situated to offer glimpses of LSU—including Tiger Stadium and Memorial Tower—from many rooms. A guesthouse provides an additional 1,054 square feet of living space.
Contact: Candace Walker, 678-8064
By the Numbers:
4 bedrooms
3 bathrooms
1 half bath
5,040 square feet
17607 Heritage Estates Dr. – $2.999 million
Within the Walls: This builder’s home off Highland Road has large spacious rooms with ample windows that take advantage of the lush natural landscape. Modern amenities abound, including heart-of-pine floors, old beams, exposed brick, stainless steel appliances and granite countertops.
Lay of the Land: This home’s 13 acres include two stocked ponds adorned with fountains and a fishing pier, a lovely array of trees and a gunite pool with a cabana. A spacious outdoor living room and kitchen can be closed off from the elements by glass doors.
Contact: Ann Mullins, 763-3314
By the Numbers:
5 bedrooms
5 bathrooms
2 half baths
5,312 square feet
320 Highland Crossing St. – $2.895 million
Within the Walls: The recently renovated kitchen—complete with Crema Marfil marble flooring, a six-burner stove, a copper sink, a wine cooler and stone countertops—is only one of the gems of this custom-built Highland Crossings private estate. It also offers a wine room, exercise room, his-and-her offices, media room and a master suite, with a private air-conditioned porch. These amenities are polished by red cypress doors, marble and wood floors, high ceilings featuring tongue-and-groove cypress and ceiling-high windows throughout the house.
Lay of the Land: Five tree-covered acres offer plenty of privacy on this property. From the back porch, homeowners can enjoy views of the 1-acre pond. An outdoor kitchen with a swimming pool creates an atmosphere ideal for entertaining.
Contact: Quita Cutrer, 752-3100
By the Numbers:
5 bedrooms
4 bathrooms
1 half bathroom
8,453 square feet
648 S. Lakeshore Dr. – $2.85 million
Within the Walls: This home on University Lake was built from materials salvaged from plantations, old homes and farms across the South. Incorporating a gourmet kitchen, a basement theater complete with a hot tub, a wine cellar, a children’s suite and a master suite with a two-story closet, this home offers a combination of old charm and supreme luxury.
Lay of the Land: This lakefront property boasts two outdoor kitchens, two heated pools—a lap pool and one for sunbathing—as well as a hot tub. A 900-square-foot guesthouse is equipped with a full kitchen, living room and upstairs bedroom.
Contact: Lisa Landers, 615-7755
By the Numbers:
6 beds
4 bathrooms
2 half bathrooms
7,467 square feet
846 Myrtle Hill Dr. – $2.85 million
Within the Walls: This French-style estate in The Myrtles of Highland includes seven large bedrooms, each with its own bathroom. The master suite overlooks the backyard and private pond. An extra suite upstairs complete with a kitchenette and private bath is ideal for a nanny or family members.
Lay of the Land: This 4-acre property includes a fully-stocked pond, a terraced gunite pool, a fireplace and an outdoor kitchen. A 2,000-square-foot cypress workshop or game room, with its own air conditioning, is located in the backyard.
Contact: Summer Rathmann, 276-8884
By the numbers:
7 bedroom
7 bathrooms
1 half bath
7,908 square feet
6921 Highland Rd. – $2.75 million
Within the Walls: This home was designed by Remson Haley Architects and built by Newt Ogden in 2005. It offers such amenities as pine floors in the living areas, flagstone floors in the kitchen and floor-to-ceiling windows overlooking the expansive back porch and beyond. A master suite has its own sitting room plus an office or exercise room. A whole-house generator is in place for storm season.
Lay of the Land: Twelve majestic oak trees lead to this house, situated on four acres. A saltwater pool in the rear of the home, along with a private pond and a storage workshop, incorporates extensive landscaping and lighting. The yard is equipped with a sprinkler system, as well as a mosquito-control system.
Contact: Ann Mullins, 763-3314
By the Numbers:
4 bedrooms
3 bathrooms
2 half baths
5,247 square feet
11468 Rue Concord – $2.3 million
Within the Walls: This A. Hays Town home off Highland Road incorporates wood beams, floors, ceilings, doors, and millwork from an old French Quarter warehouse torn down over 50 years ago. The soaring ceilings, open floor plan and large windows blend the interior with views of the property’s woods from almost anywhere in the house. The kitchen features old cypress cabinets, island and ceilings, along with beautifully worn tan brick floors and a large walk-in pantry. Town designed an additional trophy room for the house, with a stone fireplace, cypress crossbeams and a cathedral ceiling.
Lay of the Land: Settled on 4.25 wooded acres, this home includes a pool and spa, along with a brick patio and fire pit that overlooks many of the estate’s oak trees.
Contact: Dorsey Peek, 773-0777
By the Numbers:
4 bedrooms
4 bathrooms
6,195 square feet

