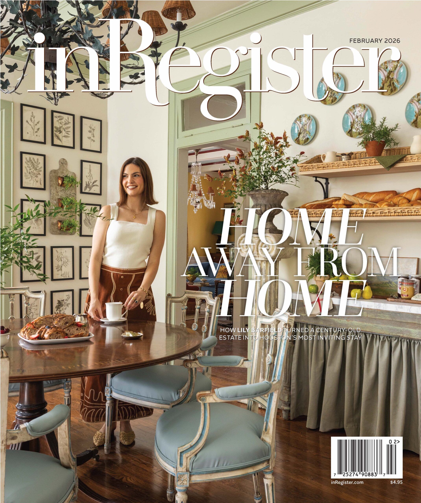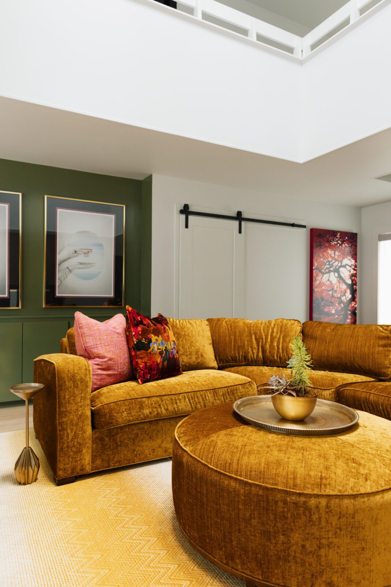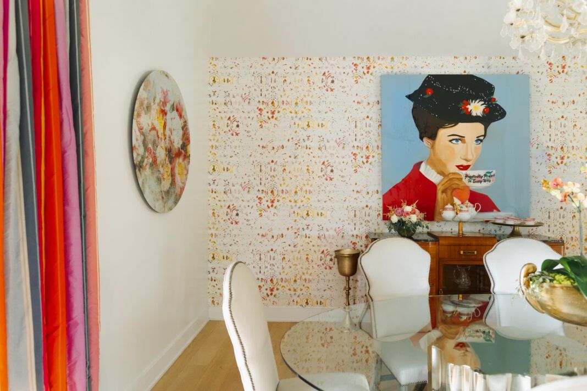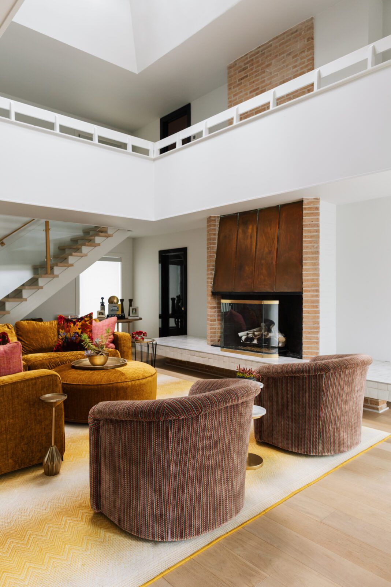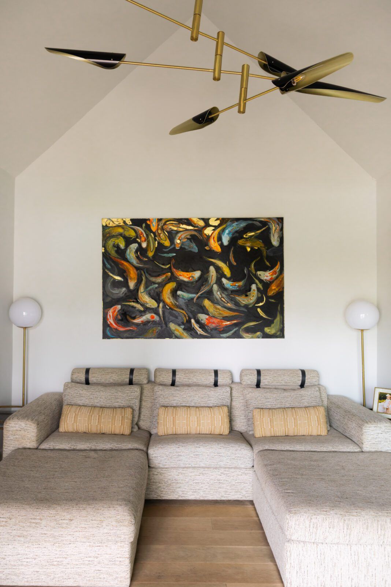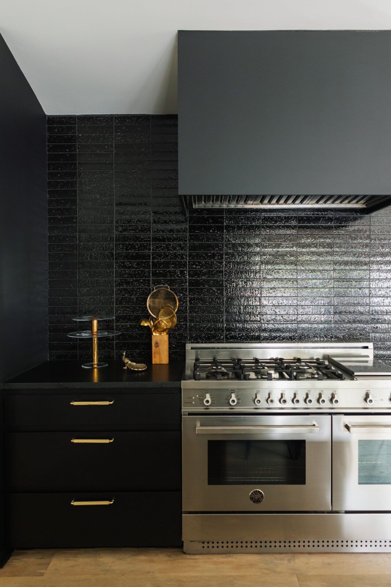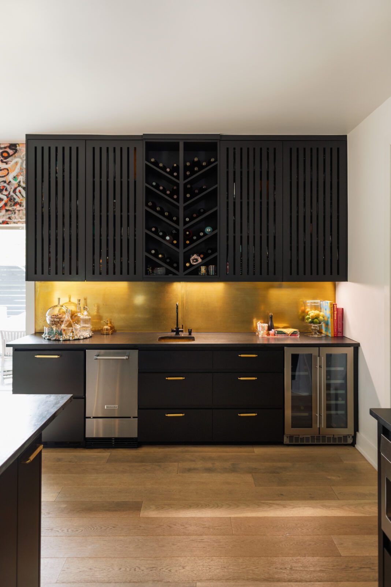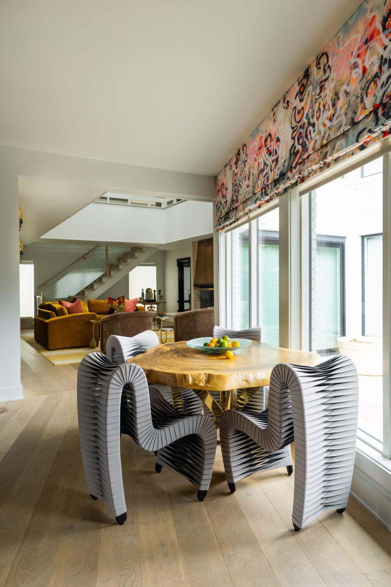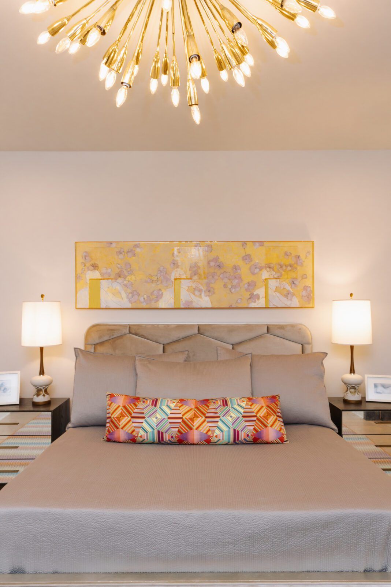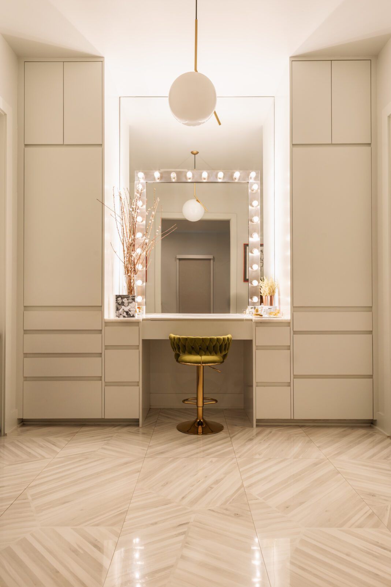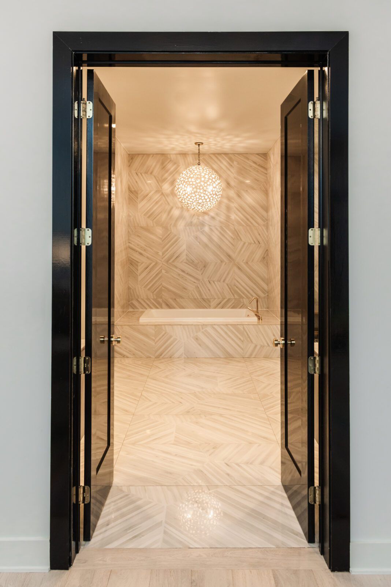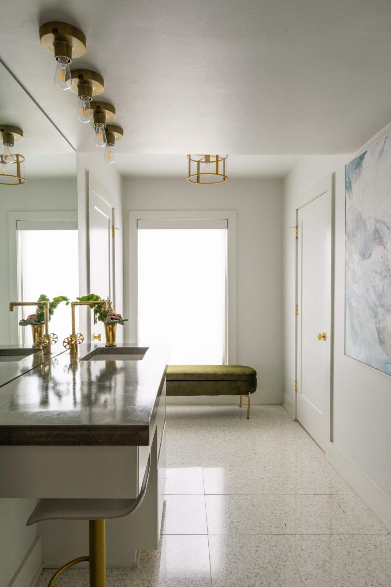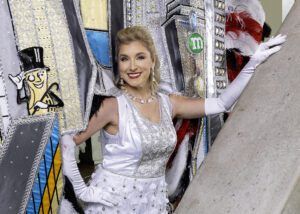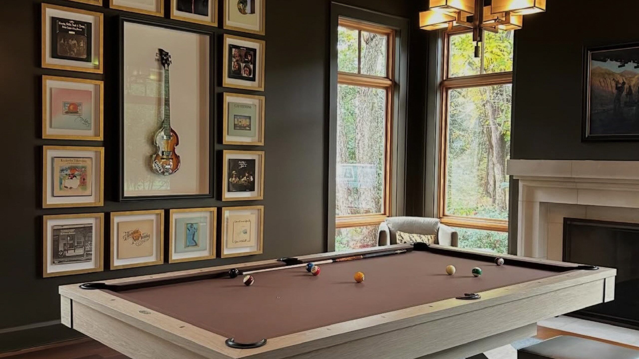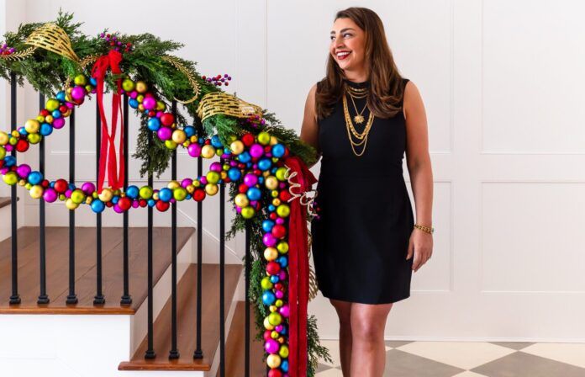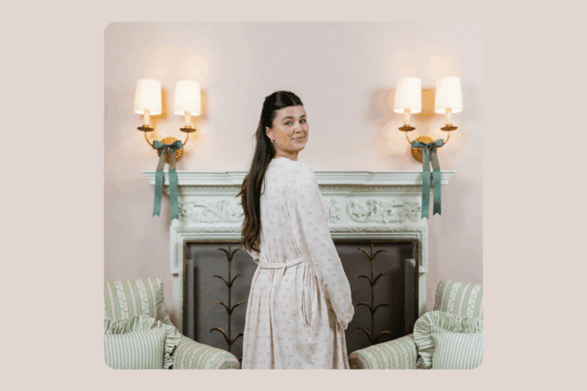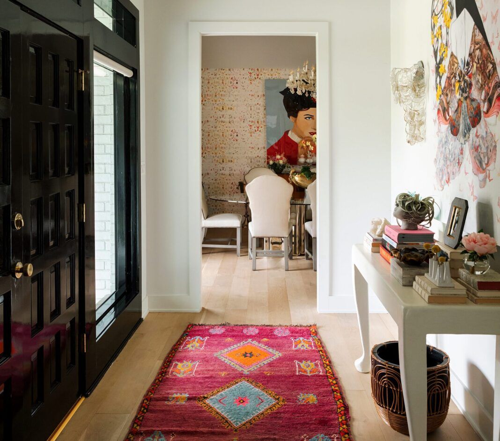
Midcentury details get an eclectic update in the makeover of a Bocage home
To Baton Rouge artist Jacqueline Dee Parker, the whole is greater than the sum of its parts. Parker is known for her mixed-media collages, which fit together slivers of aged paper on colorful canvas backgrounds in a most contemporary way. The result is something uniquely transcendent, not locked into any singular era. Old meets new.
Perhaps this concept is what drew Kristi and Taylor Robert to Parker’s work, considering that the décor of the Roberts’ home in the Bocage neighborhood is equally free of being bound to a particular timeframe or style. Built in 1967, the house was only owned by one other family before the couple purchased it in 2016. The renovation they then undertook with guidance from architect Mike Sullivan and construction by Carter Hill endeavored to retain the structure’s midcentury modern bones while adding more space to accommodate 21st-century life for a family of five.
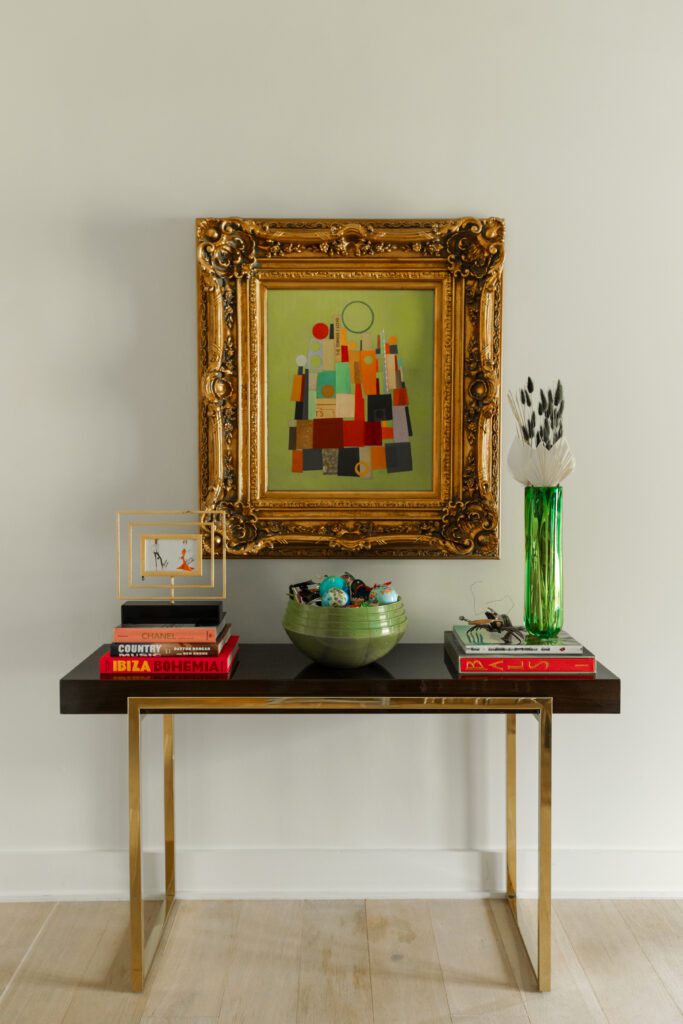
“I like the uniqueness of renovating homes over new builds,” Kristi says. “The owner sold it to us with the provision that we wouldn’t tear it down, which we didn’t want to do. We loved the midcentury style, but we wanted it to be an updated, relevant version of itself, without changing the integrity of the home.”
Though it isn’t the biggest piece of art in the house, you might say Kristi and Taylor’s Jacqueline Dee Parker piece now represents them best. Hanging on a wall in their dining room, even the way the collage is displayed reflects its owners’ irreverent approach to design. Instead of selecting a sleek, minimalistic frame, the couple tucked the artwork inside an ornate, Baroque-influenced gilded frame that once hung in Taylor’s childhood home. Old meets new.
Evidence of the couple’s penchant for a mix of contemporary, midcentury and even older styles is found all around the renovated house, which was decorated by Kristi’s longtime friend Cole Baker of Maxie Home Interiors in Bossier City. “We kept a lot of the décor midcentury modern to match the architecture of the house,” Kristi says. “This is the second house we did with Cole, but this one is much more a reflection of our personalities and how we function.”
The home’s new functionality had to include the ability to host large gatherings with family and friends. Taylor’s two brothers and his parents also all live in the same neighborhood. Kristi and Taylor have hosted dinner parties, birthday parties, and parties for first communions. There is often a crowd here. “We like to call our house the revolving door,” Kristi says. “We’re big entertaining folks.”
Originality was also high on Kristi’s list for the family’s new house. “We just wanted it to be visually fun and different,” Kristi says. “I’ve been in aesthetic medicine for 16 years, and I have a kind of desire and longing for artistic things that are unusual.”
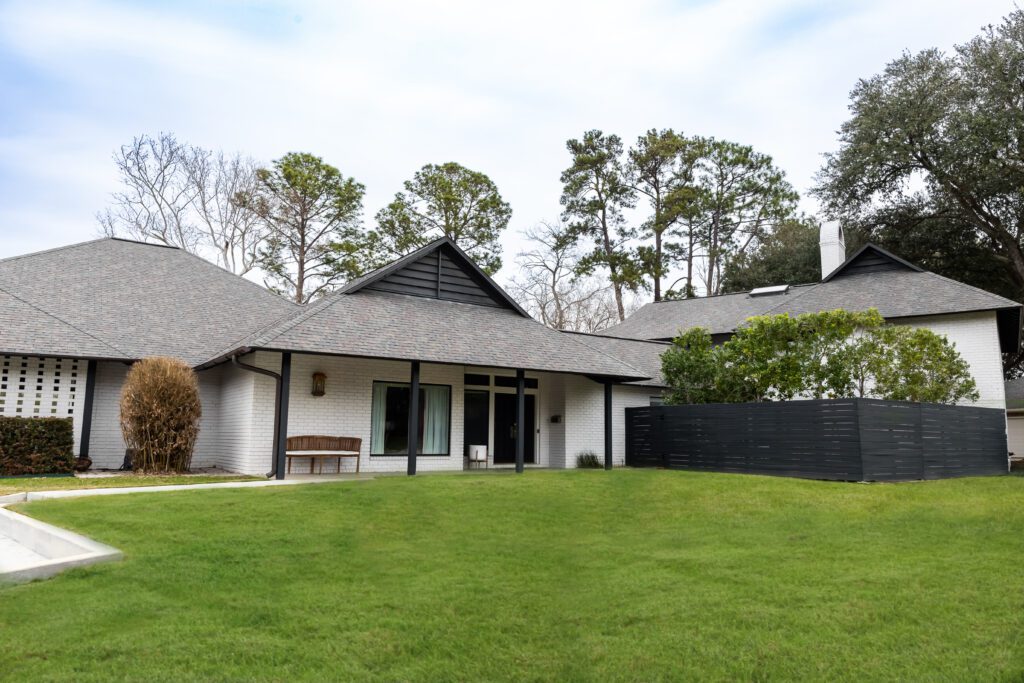
A main focus of the renovation was adding a new primary suite to the rear of the existing structure. The former primary bedroom and bathroom became the guest suite, and the original dining room was converted to a keeping room. A former great room just off the entryway became the dining room, making for an easy flow when entertaining.
The kitchen got its own makeover that eliminated angled banks of cabinetry and added a 10-foot gray-marble-topped island and a Bertazzoni range. Taylor cooks a hot breakfast for the kids every morning, which is eaten around that long island. “With three kids involved with extracurriculars, who knows who’s home for dinner? But breakfast together is every morning,” Kristi says.
There were a few other original elements that are no longer part of the home’s layout—like the old darkroom where photos were once developed, and the functioning firepole that extended from the wraparound catwalk above the living room. The family originally decided to keep the firepole, “but my daughter actually fell off of it last summer and got a concussion, so we had it taken out,” Kristi says. “It was neat for a minute. It was a good conversation piece while it lasted.”
The Roberts came into this house with a few cherished pieces of art, but they also found several more during the renovation process. Many of the pieces they selected came from Ann Connelly Fine Art, including a custom Demond Matsuo painting of a geisha that hangs in the front entryway and the Jacqueline Dee Parker collage in the dining room.
They also mixed new furnishings with vintage pieces, like the French Art Deco sideboard that sits tucked against a brightly wallpapered wall in the dining room. The sectional sofa from the family’s former home made the move with them, but it was reupholstered in a golden color that Cole describes as fitting with the “funky” feel of the whole home. “This house is just kind of moody,” he adds, “so we didn’t want the sofa color to be anything too light.”
As a “typical Aries,” Kristi put her quick decision-making skills to work as she selected from options presented to her by Cole throughout the design process. “We work so easily together, and we’ve done it for so long that he knows without me saying kind of what I’m thinking.”
Cole and Kristi shopped together for stones, tiles and other finishes. “And then for the little details, he can do that with his eyes closed in a vintage shop,” Kristi says. “And typically I love it, because I like things that aren’t shiny and new and that have a story.”
The result of the renovation is a home that doesn’t fit into any one aesthetic box, and that’s just the way Kristi and Taylor like it. “We didn’t want it to look like a cookie-cutter house, and I certainly don’t think that’s what it turned out to be,” Kristi says. “We aren’t necessarily a one-size-fits-all family, so we didn’t want our house to be either.”

