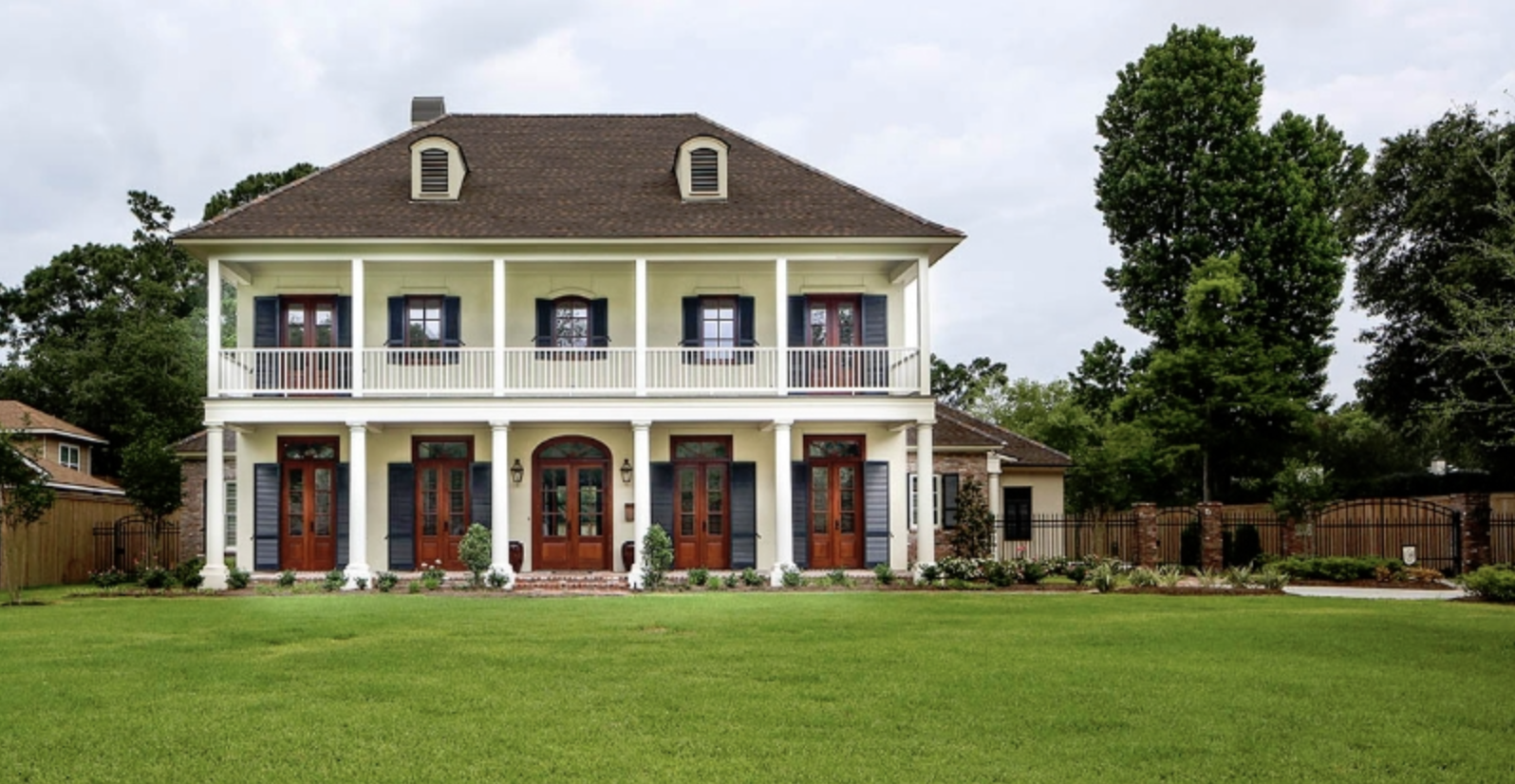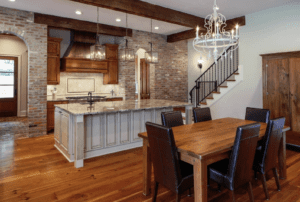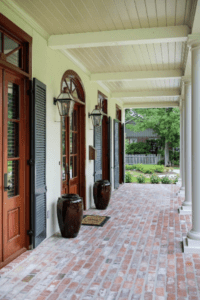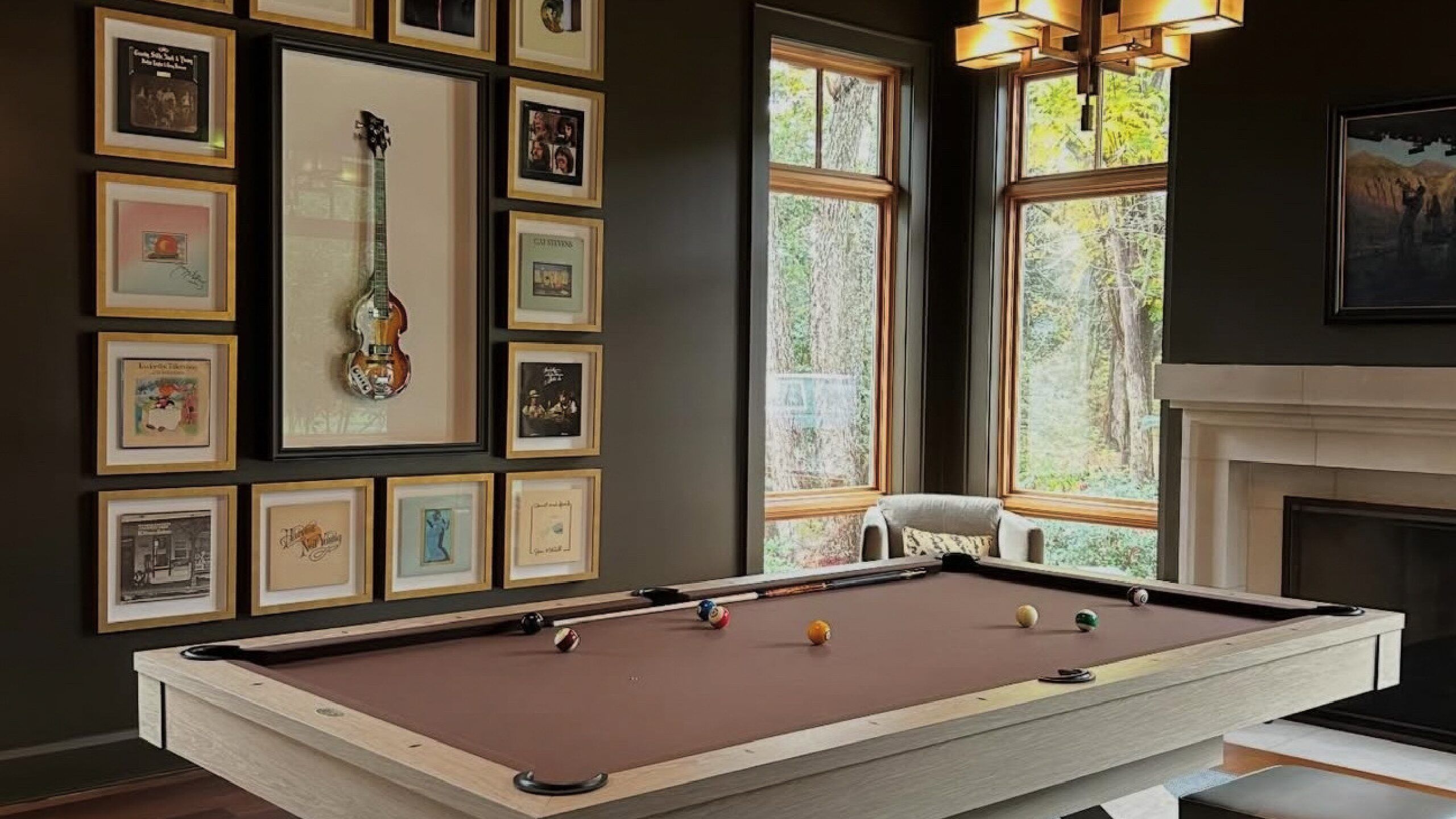
Don’t even think about planning a dream home without taking these important first steps
Any child who grew up a homebody and/or a repeat reader of Anne’s House of Dreams has probably done it: opened up a sketchbook, ruler in hand, and penciled out the building blocks of an imaginary floor plan complete with measurements, furniture placements, greenhouses and gardens. Here is where you’d take your baths. Here is where you’d read. Here is where your celebrated collection of prize-winning horses would roam. You know, the usual things. Unfortunately for many an imagination, the limitations of real life mean that childhood’s haphazard plans on paper don’t exactly transfer to the real world, with dream homes requiring far more math, money and mental preparation to become a place we can truly live.
 To learn more about the necessary steps to take before diving in to designing your dream home, we reached out to architect Lionel F. Bailey for tips on getting it right the first time.
To learn more about the necessary steps to take before diving in to designing your dream home, we reached out to architect Lionel F. Bailey for tips on getting it right the first time.
“Three things go into the ingredients of a successful project: quantity, quality and cost,” says Bailey. “Quantity in terms of how big the home is, quality in terms of expectations, and then of course the money going into a project—they work together like the three legs of a stool.”
Bailey lays out two major phases when it comes to laying out a home. The first, called design development, includes preliminary drawings necessary for sketching out ideas and plans.
“You’re figuring out what the house is going to look like, how big it’s going to be, how the space is going to work, etc.,” he says. “You’re going to want to enlist the help of an architect or a home designer that does a lot of residential work and has experience in that area. It’ll also help set your budget. Get a contractor on board early so they can run the numbers, get some drawings down, get some basic sizes, and estimate a cost. Then you can move on to construction drawings, which include the foundation, electrical wiring and final design points you use to get your building permit.”
 This second phase, the construction document phase, is the perfect time to enlist the help of an interior designer, since the inside of the house often carries its own hidden costs and room for creativity.
This second phase, the construction document phase, is the perfect time to enlist the help of an interior designer, since the inside of the house often carries its own hidden costs and room for creativity.
“Interior designers will help the client get an idea of the cost of finishings,” says Bailey. “It’s good to pick through what those are going to be ahead of time, since so often it’s the finishes that end up putting people over budget. Think of details like tiles in the master bath, kitchen countertop materials, flooring and wall treatments in the early stages. It’ll help you visualize the house more clearly, of course, but it’s good to see up front the textures and costs of the things you’ll be able to see and touch in the house.”
And of course, keeping the relationship going throughout the course of a project is always a safe bet.
“When we do projects, we like to go out on the job and visit the project when it’s under construction,” says Bailey. “Different projects will require different levels of involvement, but it’s always good to have a contractor and designer who will make site visits when necessary to ensure that everything is being executed properly for the client.”
Even if it doesn’t end up looking like Green Gables or a seashore abode on Four Winds Point, with the right help, your dream home may only be a sketch away.
See more of architect Lionel Bailey’s work here and here in stories from the inRegister archives, and learn more about his firm by visiting his website. And don’t forget to follow inRegister on Instagram for more homes-related content.











