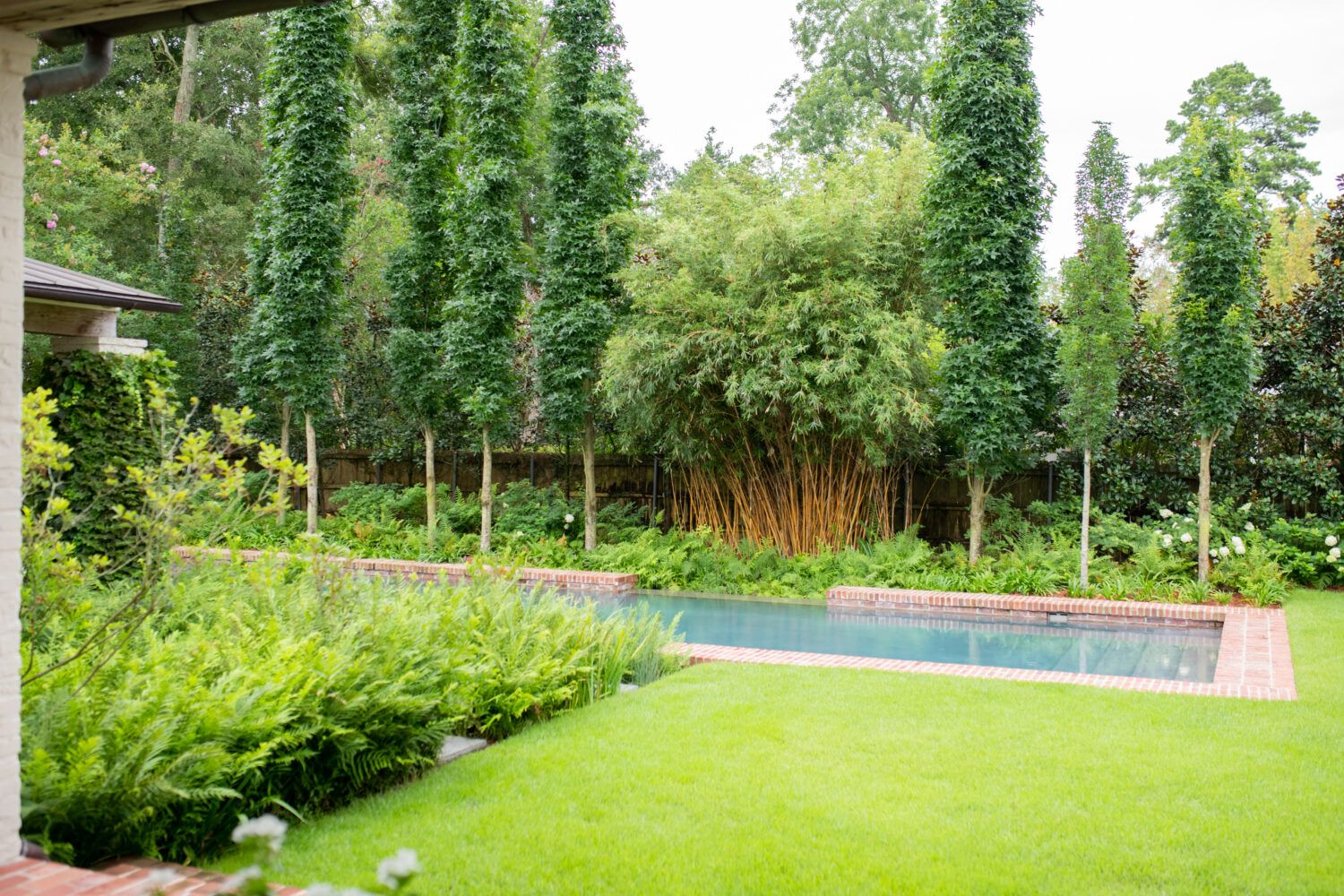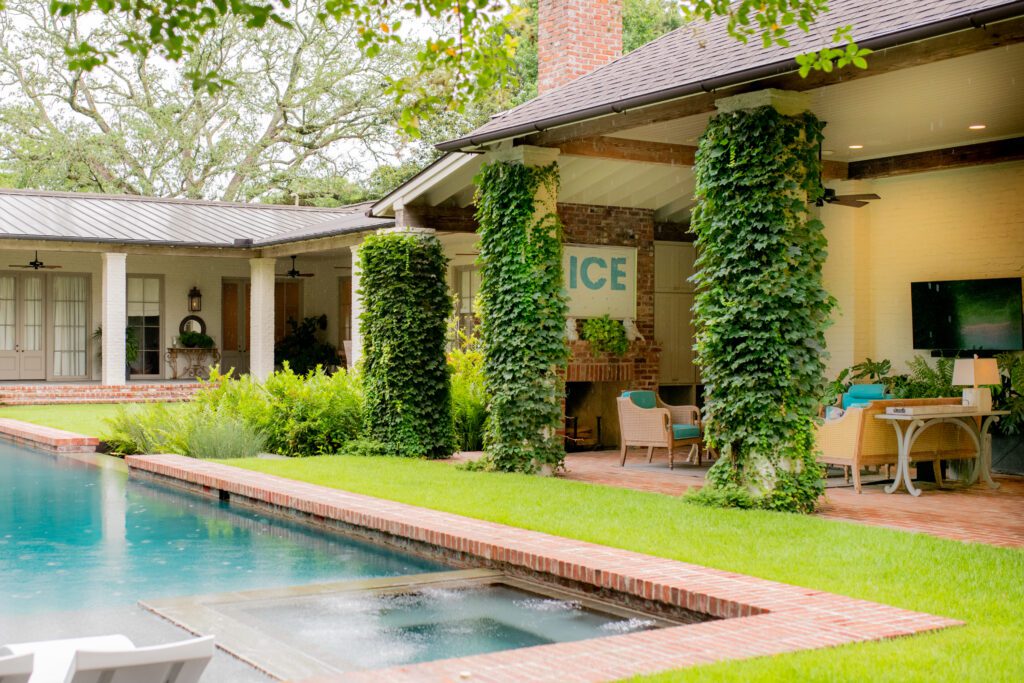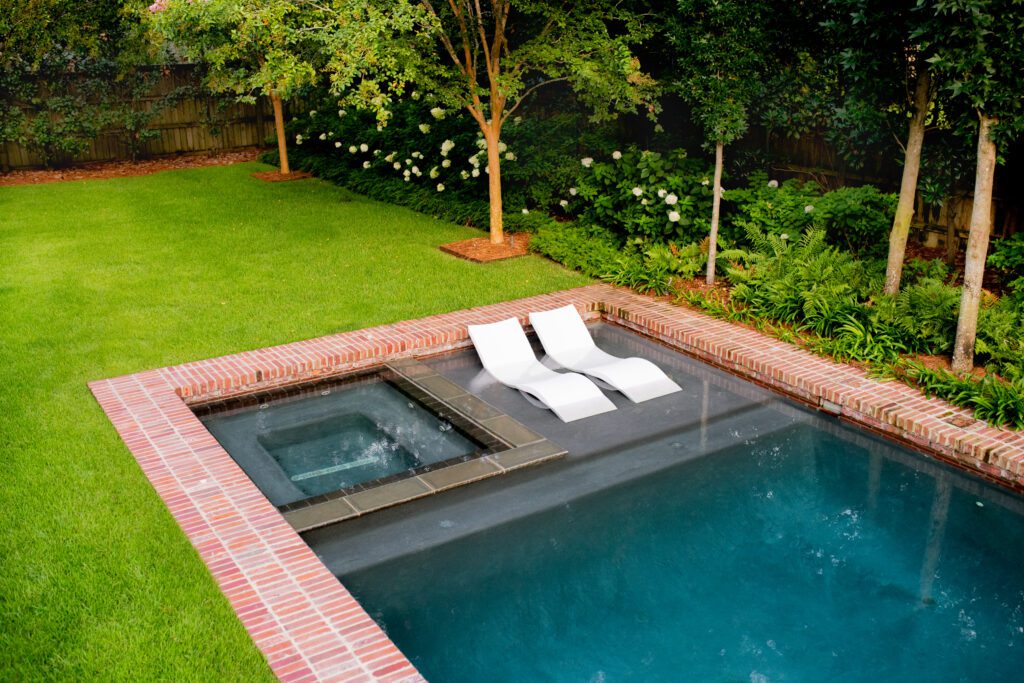Take a peek: Mid City yard tackles drainage issues in beautiful ways [Sponsored]
Sponsored by CARBO
This traditional Mid City home had a blank slate in the back yard. The homeowners entertain often and wanted a space to accommodate guests while providing a daily retreat for the family. In collaboration with CARBO Landscape Architecture, they came up with a comprehensive master plan, adding a pool generous enough for larger gatherings without overtaking the space.
Known for creating elegant, sustainable landscapes with timeless appeal, CARBO has cultivated an extensive portfolio of residential gardens throughout the Southeast for 25 years. This Mid City project highlights some of the elements many residential clients request as well as some great tips for managing drainage in a beautiful way.
LUSH, NATIVE, AND DYNAMIC
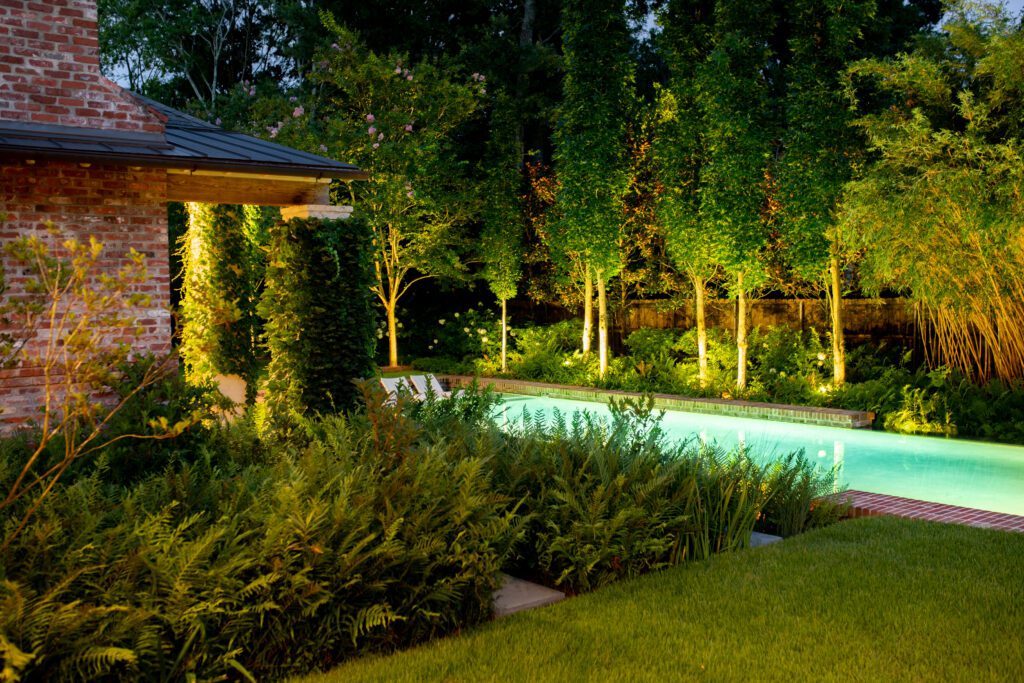
The sunken garden is filled with a mixture of nativeplants including iris, wild flame azaleas, wood fern, Virginia sweetspire, juncus, swamp lily, and native milkweed. The magnolia hedge is interrupted by a small grouping of Alphonse Karr bamboo, providing a bright yellow focal point at the end. Beyond the pool and outdoor living area, the flexible lawn space is flanked by single trunk Muskogee crape myrtles, allowing plenty of room for activities. Landscape lighting accentuates the vertical sweetgums and provides ambient light for the pool area. These garden spaces were designed to continue to evolve and mature, creating new and dynamic landscapes to enjoy.
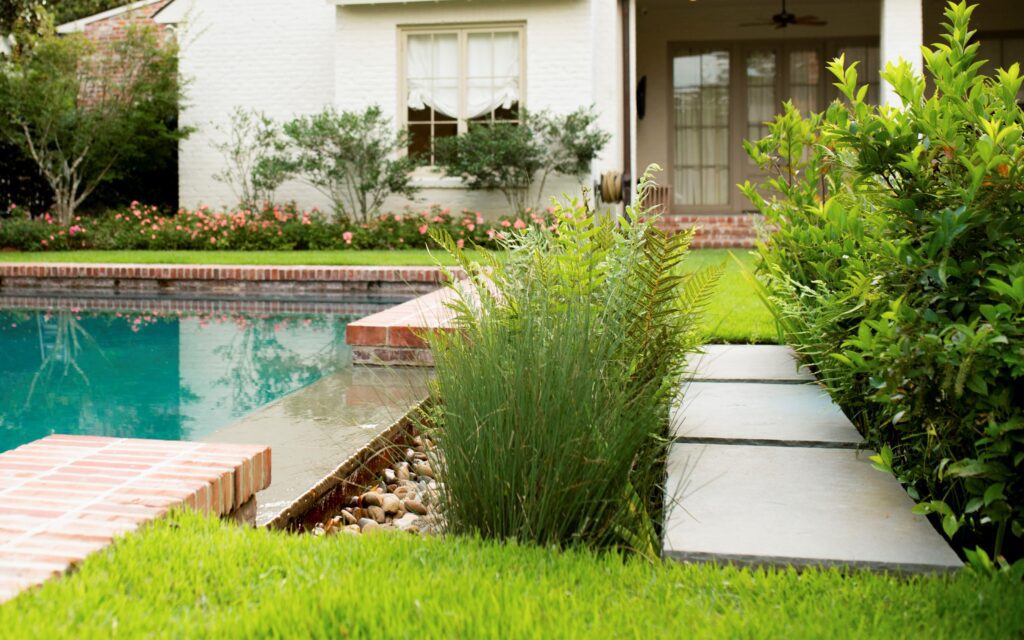
Drainage was a significant issue with this project. Extensive clay soils in the area contributed to problems within the yard, as well as the larger neighborhood. CARBO’s strategy involved incorporating a sunken garden to aid in capturing and storing rain water from the roof and yard. The thoughtful design nestles the sunken garden and pool within the garden space. The plant palette provides a lush feel, with familiar southern plants and hardy native material.
Notice how the sunken garden extends outward from a large picture window. The rock-lined trough extends through the sunken garden—making the water appear to be flowing in from the pool—a very clever design. The water actually disappears into a hidden basin, separated from the garden, allowing it to be recirculated back into the pool.
The homeowners requested a secondary covered outdoor living area with a grill, kitchen area, and fireplace to complement the generous porch extending from the house. They wanted the new space to appear as if it had always been part of the house, so great efforts were made by the design team to seamlessly integrate the two.This space provides a grill, small kitchen, refrigerator, fireplace, and plenty of storage for pool accessories to keep them out of sight when not in use.
The swimming pool is nestled into the landscape and features a sun shelf and spa. The wide brick coping around the pool was designed to be minimal, reducing the paving footprint and preserving lawn area. This allows for a larger pool without overwhelming the garden with expansive paving.
Visit carbo-la.com to explore CARBO’s gallery, spark your imagination, and connect with its award-winning team to create the serene, functional and timeless outdoor space for you.




