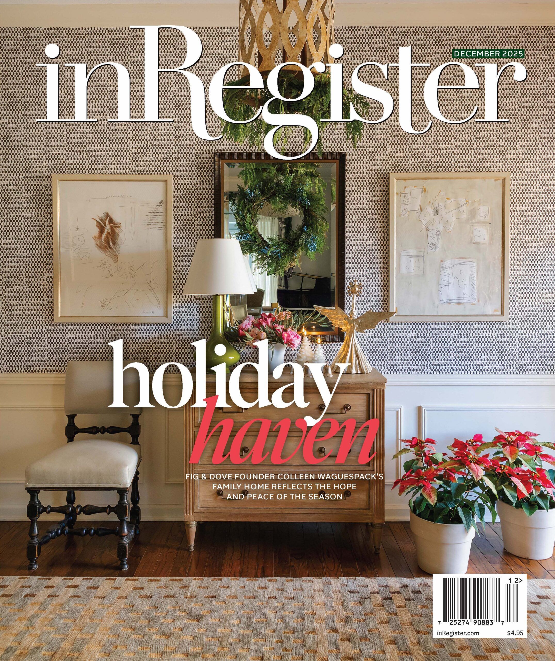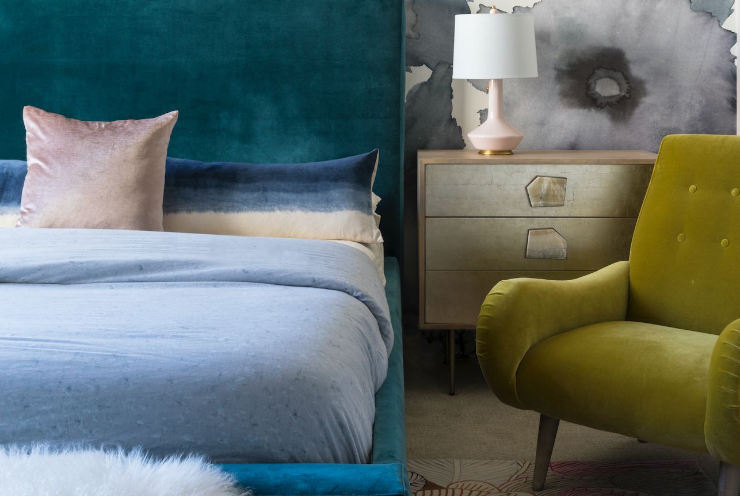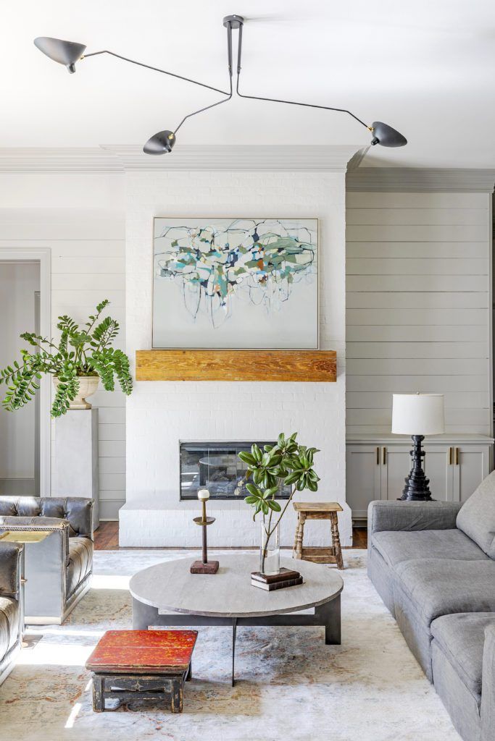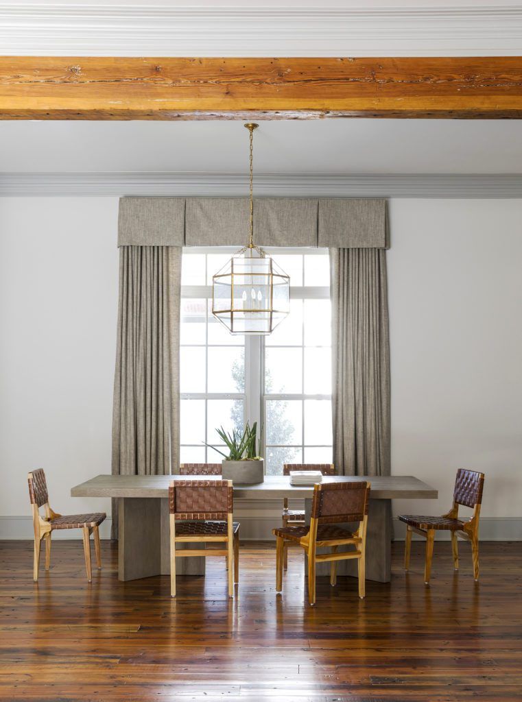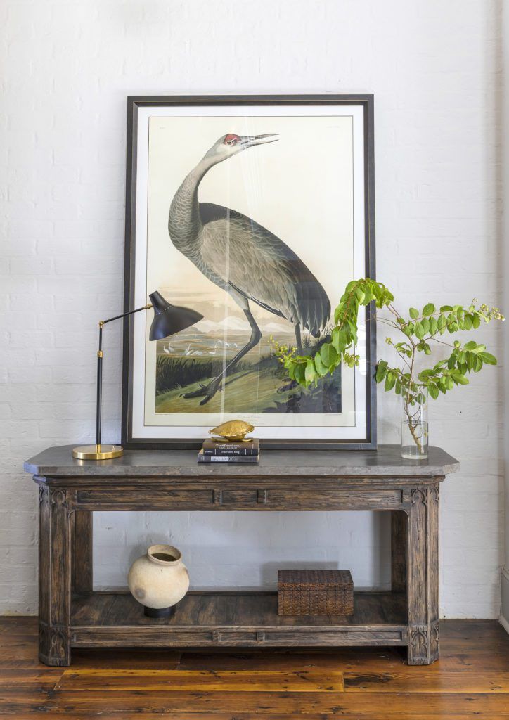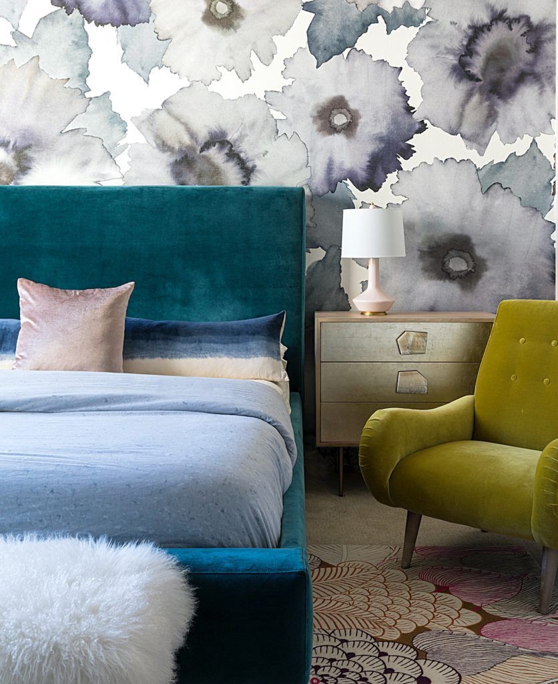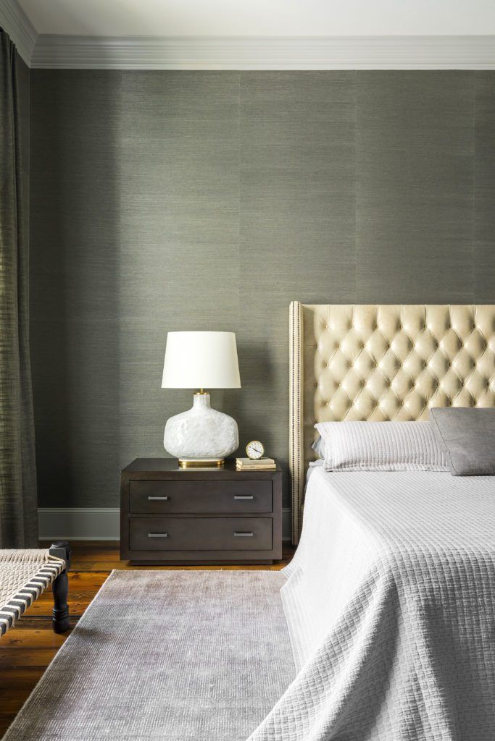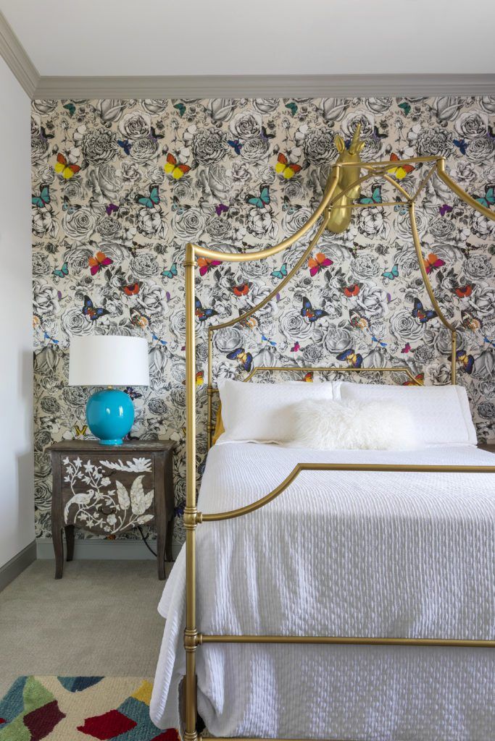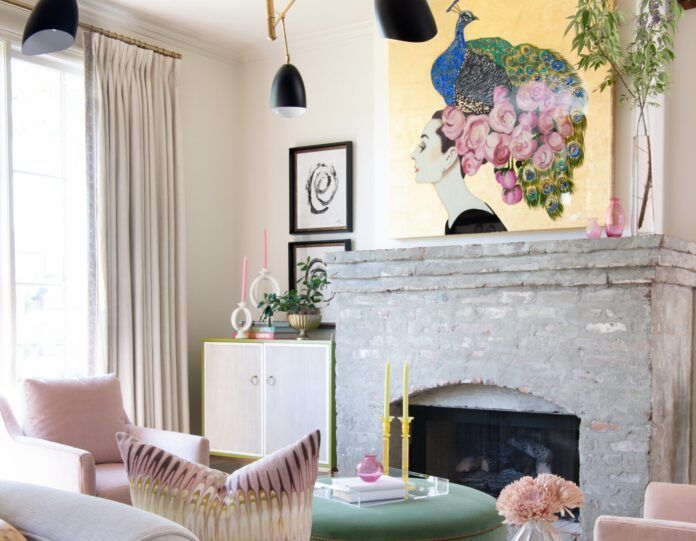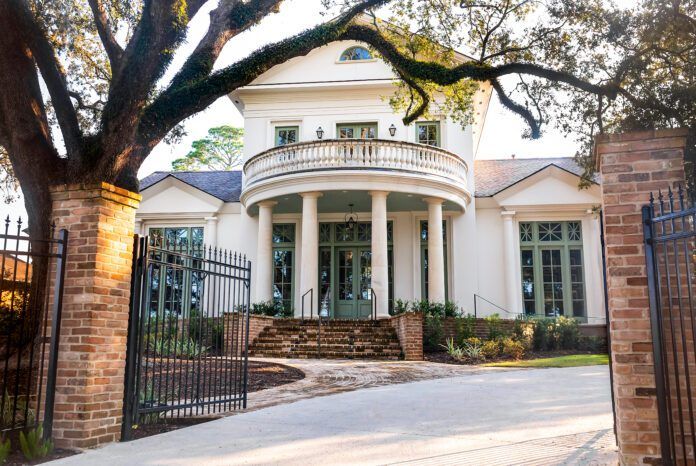Statement pieces: A spec home gets special treatment
Mike Rollins knew that he wanted new. A new home with a new layout and new furnishings for a new phase of his life. His home in Jefferson Place subdivision needed significant renovations—something he didn’t want to tackle—so he looked throughout Baton Rouge for a house that would fit his lifestyle. (To be considered: Rollins works from home while in town. But he also has an office on the West Coast. And he travels a lot. Plus he has two teenage daughters. Whew!) He found a house with great design, low maintenance, near completion by builder David Richardson, in the Settlement at Willow Grove neighborhood. Rollins jumped on it, and pulled in designer Kenneth Brown to give the house more character.
“The idea of a spec house is to cast a wide net,” says Brown, referring to speculative homes builders construct with the purpose of selling. “They want to appeal to the masses. We simply took the great modern bones of this house and made it more personal for Mike.”
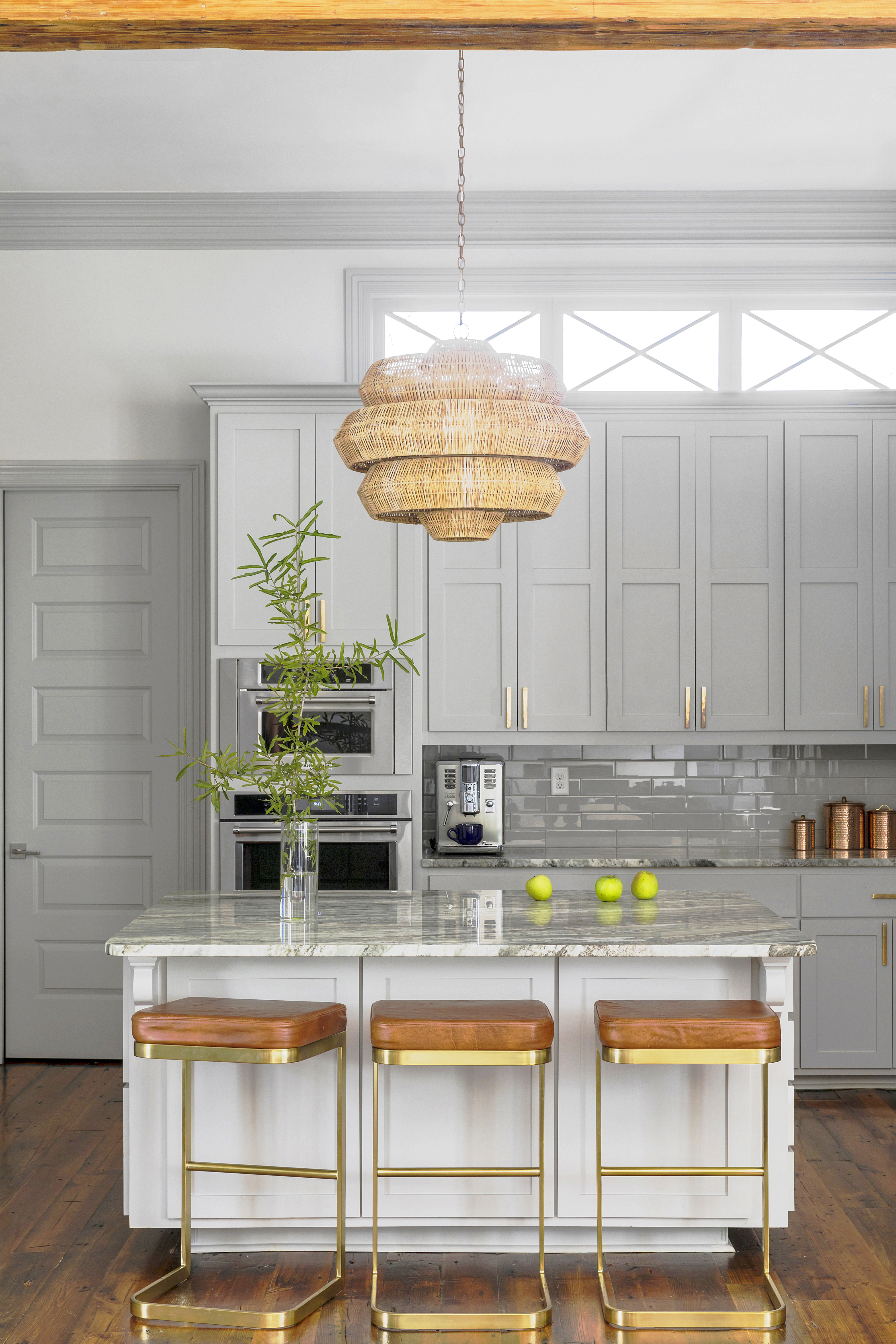
Specifically, Brown looked to Rollins’ extensive vacations to sunny seaside locals as close as the Caribbean and as far away as Fiji. In addition, Rollins’ company is located in balmy San Diego. So Brown chose to enhance the home with a modern West Coast vibe, with indoor/outdoor options that would make Rollins feel as though he was living in a resort.
“The day after I purchased the home, we tore out the courtyard wall that had just been built to install a pool,” says Rollins, noting that one of his must-haves was a water feature. “Then Kenneth suggested removing part of the exterior wall to the courtyard and installing the large glass doors. I keep them open all the time.”
The retractable doors open from the large common area of the home, which includes the living room, dining room and kitchen—all with ample views of the pool. Brown chose neutral tones for these spaces so that the eye would not stop when traveling the rooms, as it would on a floral fabric. Instead, he mixed textures such as wood, iron, leather and wool. He added personal details that Rollins wanted to include, and he let foliage lend a hue to the scene.
“Kenneth also changed out the light fixtures throughout the house, and that alone made a big difference,” says Rollins. “We took the ceiling fan out of the living room for a more midcentury modern style statement piece.”
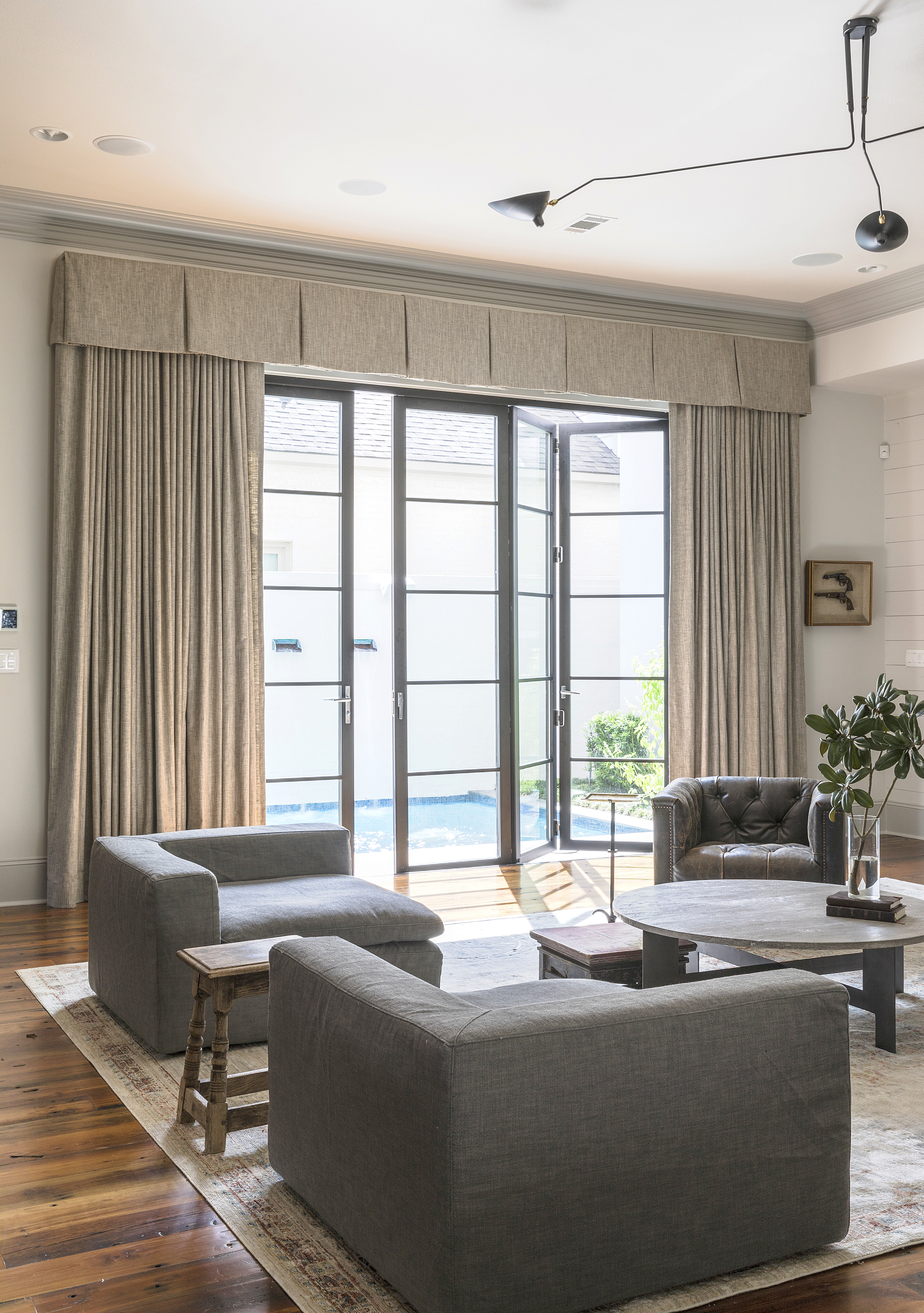
Brown also added a large raffia chandelier to the kitchen and an overscaled, hand-polished lantern by Circa Lighting over the dining room table. In addition, Brown removed chrome hardware in the kitchen to install unlacquered brass—a metal that will age with a natural patina over time.
“In today’s design market, everyone is looking for a more authentic look, to go back to the roots of original home design,” Brown says. “We are recognizing that products should show a little wear and tear. It exudes luxury.”
In this house, luxury extends to the private quarters where each bedroom takes on the personality of its owner. While working with some of the original spec house details, such as the color of the trim, Brown made sure that these spaces were as personal as they are practical. A sage grasscloth covers the walls in the master bedroom, creating a decidedly masculine feel in this space. In Sophie Rollins’ room, a massive pattern on one wall anchors the room and gives it a spirited and sophisticated vibe. Meanwhile, a feminine brass bed in Lilly Rollins’ room is backed by a graphic butterfly pattern sure to inspire whimsy. It’s the special details that make this house, once built for the discerning masses, a true home for the family.
“This location really suited the girls and our lifestyle,” says Rollins, who notes that his daughters’ friends often hang out after school. “It’s really a house of comfort. It’s functional, comfortable and airy.”
See more photos from this home in our gallery below:

