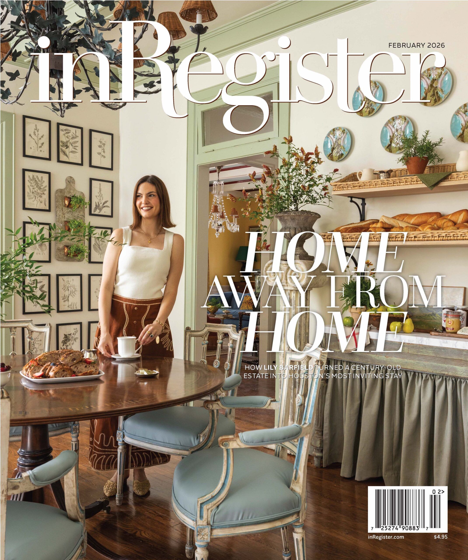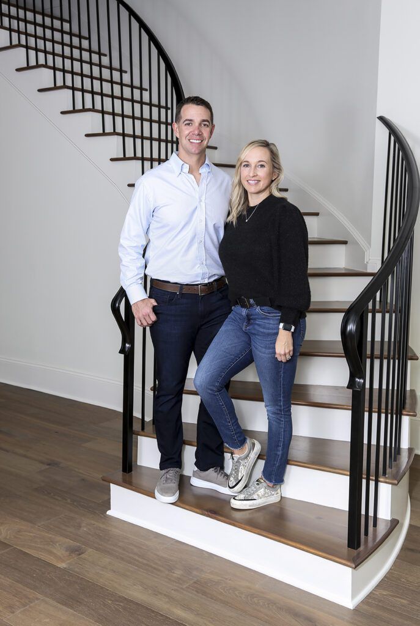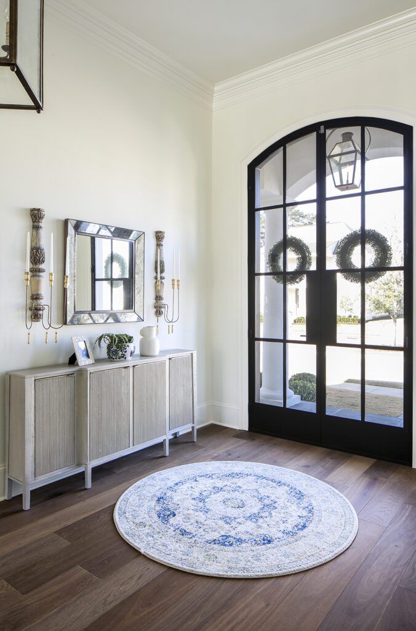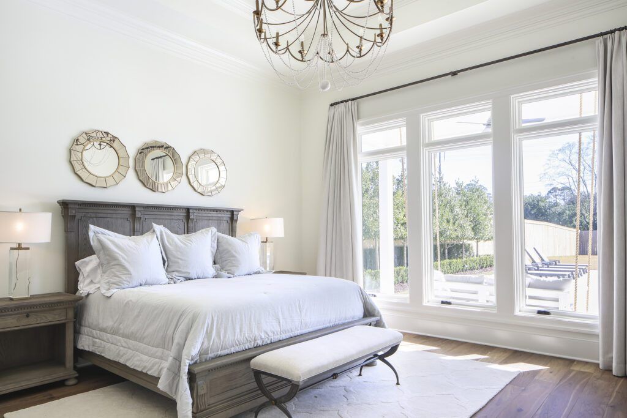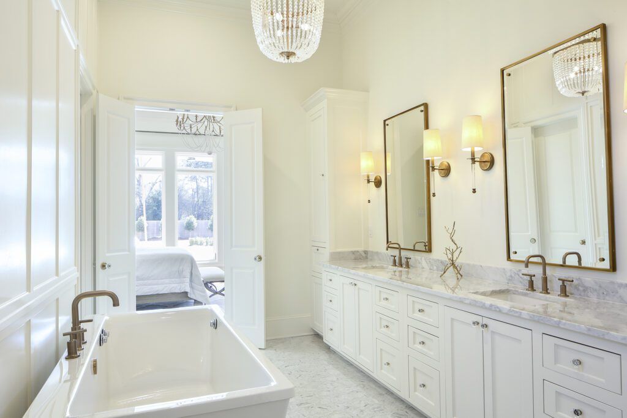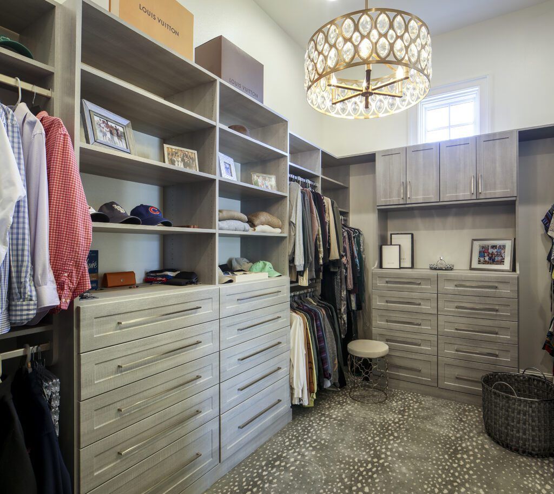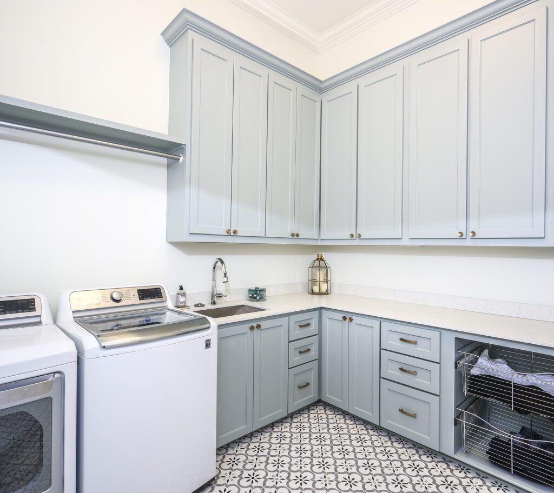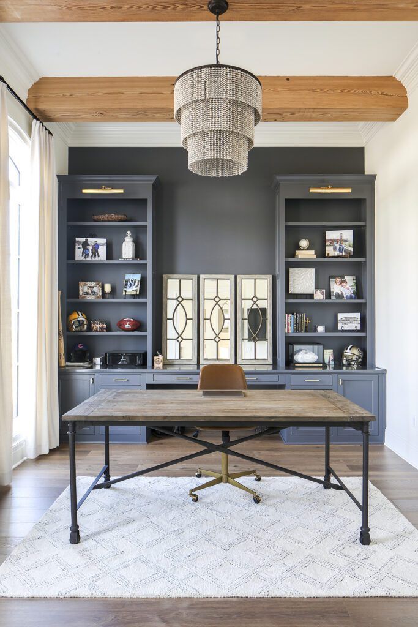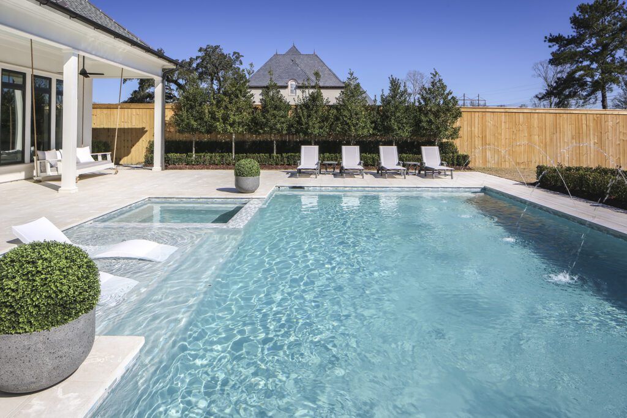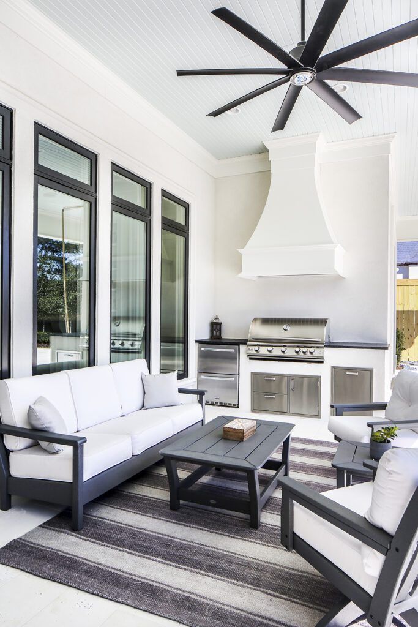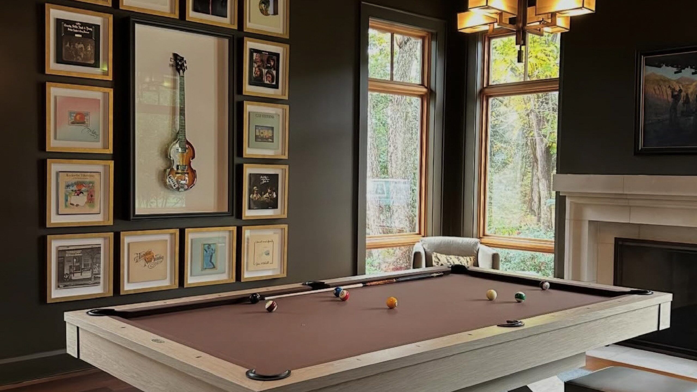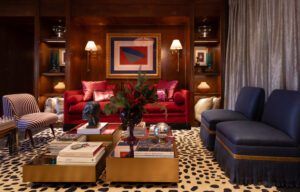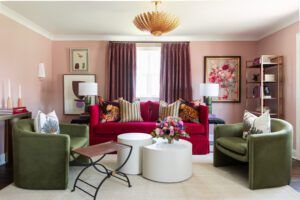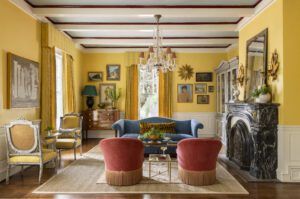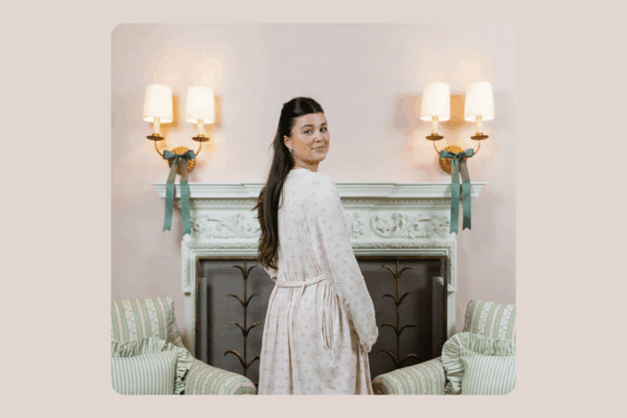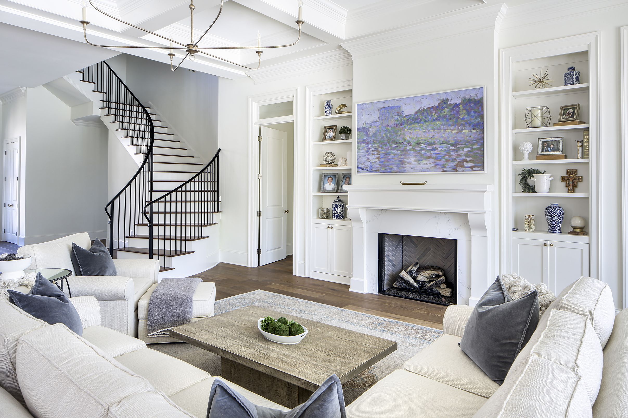
Family Matters: Simplicity and sophistication define a home built for togetherness in the Valhalla neighborhood
In the age of social media, it’s hard to tell where the fast fashion fads of the moment end and one’s personal style begin. With seemingly endless content from influencers, celebrities and even local friends, it’s easy to get lost in the sea of heavily filtered images. However, for Jill Chuilli, style has always been less about emulating and more about intuition.
At her first—and only—bridal gown shopping appointment, she knew as soon as the first dress was on that it was the one. “I know what I want,” she says, “and I’ve always been decisive.”
It’s that attitude, and the confidence that accompanies it, that helped Jill and her husband Mack, CEO of local sports medicine and training facility Traction Sports Performance, effortlessly navigate the complexities—aka the hundreds of decisions from materials to paint colors—of the home building process.
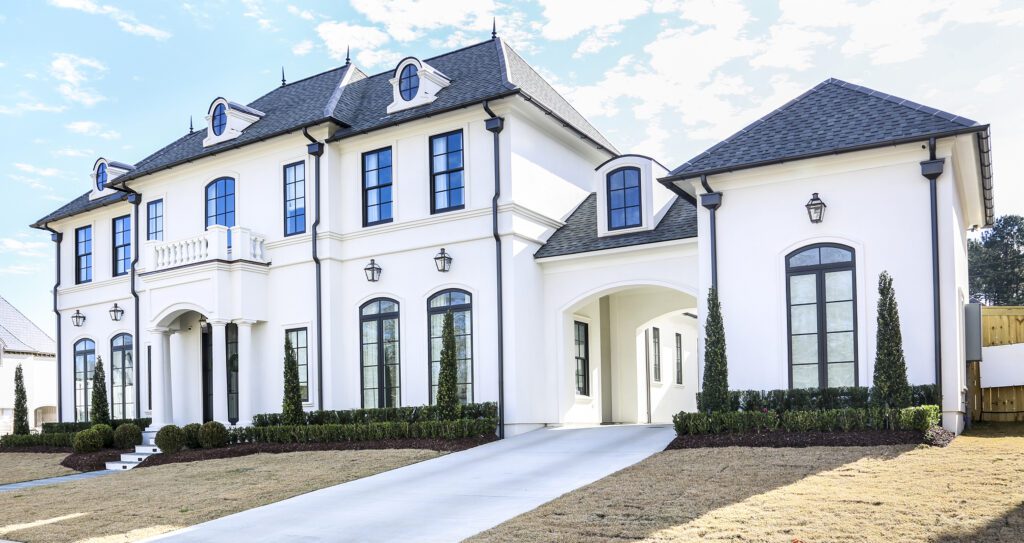
After purchasing a spacious lot in the newly established Valhalla neighborhood off of Highland Road, the couple brought their French chateau-inspired vision to Metairie-based residential design firm Hollingsworth Design. However, for all the sophistication that Jill and Mack envisioned for the architecture of their home, overly ornate and untouchable details were far removed from their wish list—they even opted to forgo a formal dining space. In their place, a commitment to functionality and family time with the couple’s 12-year-old daughter and 9-year-old son was paramount.
“When we decided to build, we knew we wanted a pool and plenty of yard space to spend time as a family,” explains Mack, noting his children’s love for sports that mirrors his own passion. “We were the first ones to buy on this side of the street, but this lot seemed perfect.”
Teaming up with Phillip Haddad and Haddad Construction Co., who Mack previously worked with on the Baton Rouge Traction space, the building process took just 10 months from start to finish. That time was filled with hands-on work from Jill and Mack as they brought together their vision without the help of an interior designer.
“I actually always intended on getting with someone,” says Jill, “but it just never happened. I made a vision board and then made it happen.”
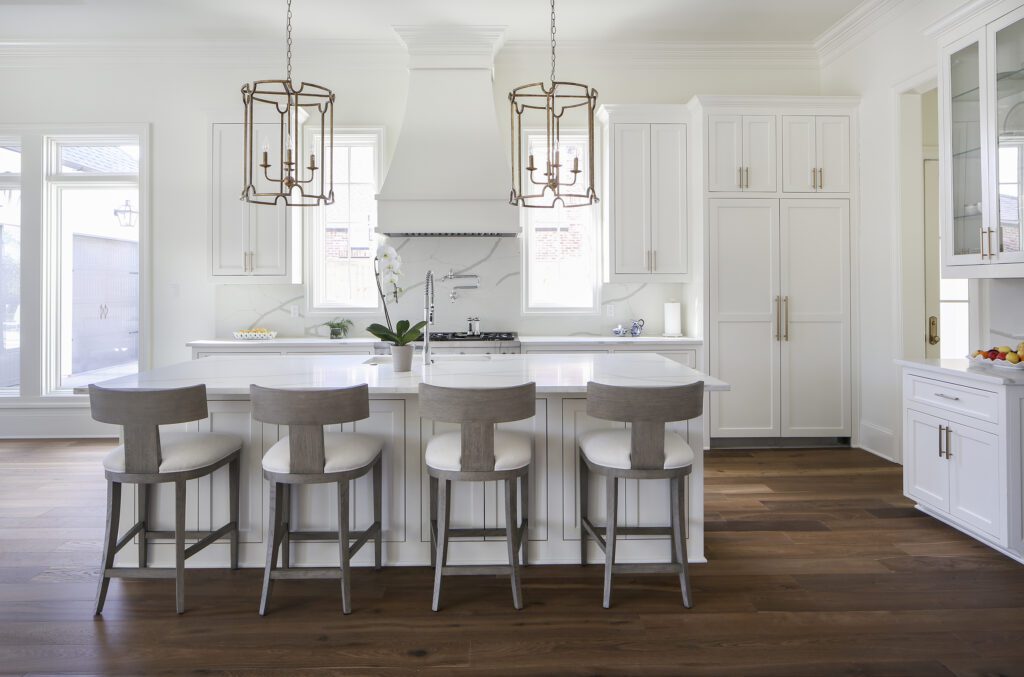
Self-proclaimed “neat freaks,” Jill and Mack found ways to create optimal impact with minimal clutter. Their main mode of doing so? Lighting, which serves a functional purpose in addition to its beauty. Contrasting against crisp white walls throughout—all painted in Benjamin Moore’s ever-popular “White Dove”—the fixtures were Jill’s favorite project and helped to set the tone for each space.
“I ended up spending the most time with the lighting,” she explains. “It’s like the jewelry of the home. It pulls everything together.”
Working with Bridget Tate, co-owner and lighting curator of Capital City Lighting, Jill and Mack hand-picked each fixture to marry the chateau style of the home’s exterior with the clean lines they desired for everyday living. Common threads including gilded accents and curved edges bring that subtle French flair. But the features also help to pull together the home’s open-concept living space, which combines the living, dining and kitchen spaces in one central area.
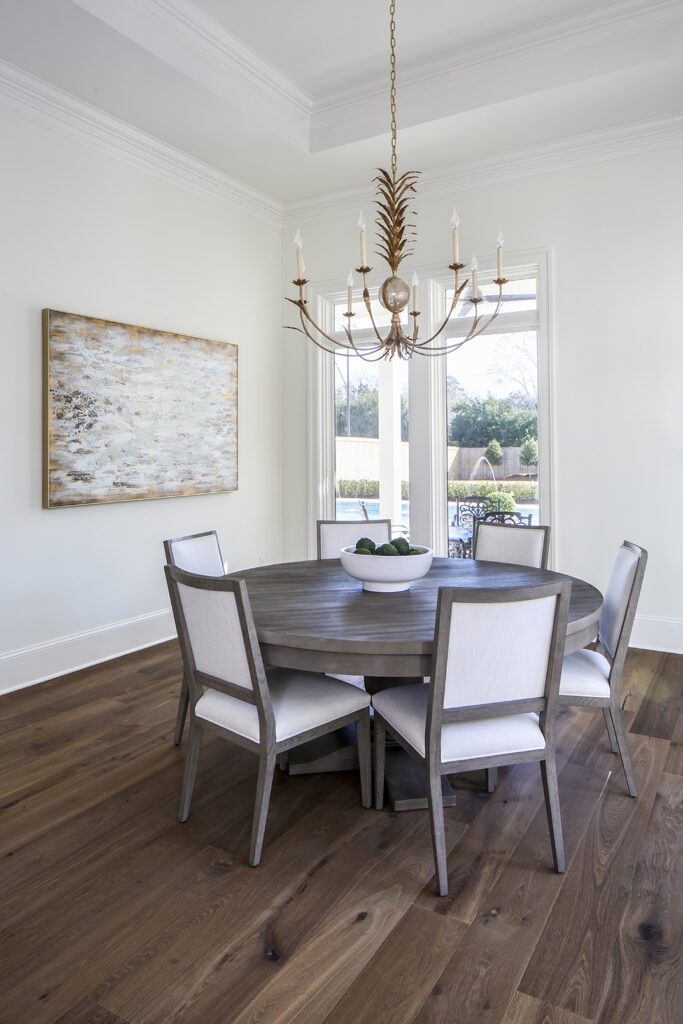
“When I consider lighting for an open floor plan, I make sure that everything flows and meshes without being too matchy-matchy,” explains Tate. “Everything needs to have an element of similarity so they belong visually in the same space they occupy. For example, the finishes on each fixture are a different gold or brass but they all work together.”
Striking that perfect harmony was the goal of the Chuillis in more than just finishes, though. Each choice they made throughout the design process was a conscious effort to bring their family closer together. The open main room allows daughter Mackenzie and son Tyler to work on homework with Mack and Jill close by. Upstairs, a lounge outside of the two children’s rooms plays host to large-scale games of tag and hide-and-seek as friends of all ages come together. And most importantly, the outdoor space is an attraction sure to entice extended family year-round thanks to Louisiana’s favorable climate.
“What we are really looking forward to is entertaining,” says Jill. “Our kids both play sports, so being able to have everyone over to swim and hang out after a hot game—that will be priceless. Now Mack just needs to learn to be a grill master.”
And as houses pop up on their side of the street, the Chuillis are hoping to add more families to their regular guest list.
“We have loved seeing the neighborhood grow so far,” says Mack. “We’re so happy to be home in our new space.”
See more from this home in our gallery below:
This article originally appeared in the May 2021 issue of inRegister.

