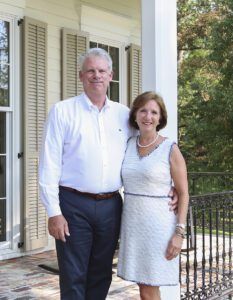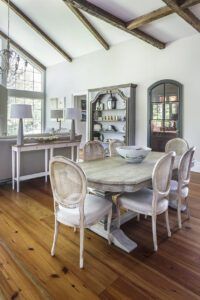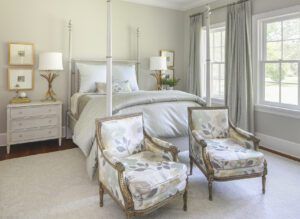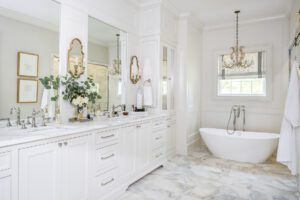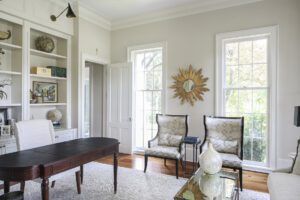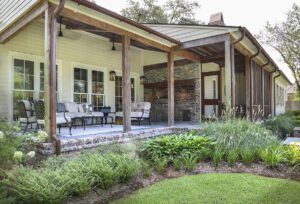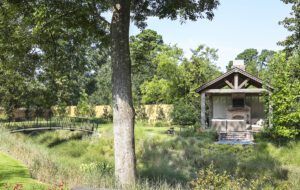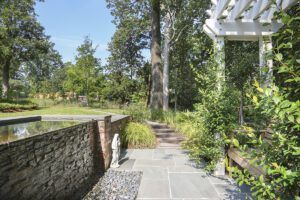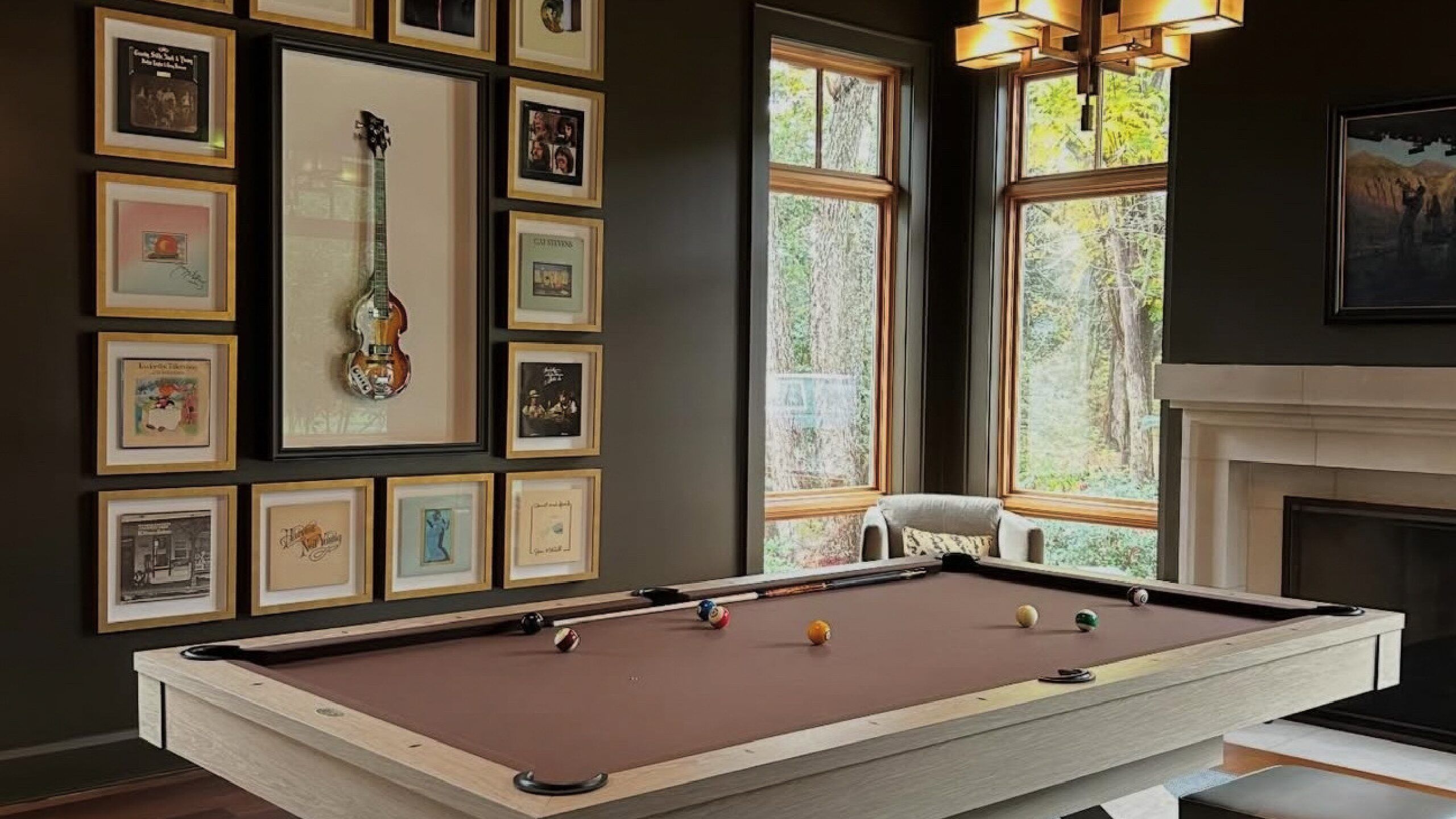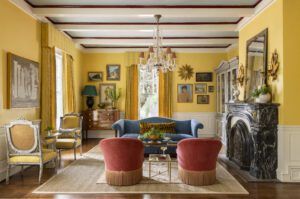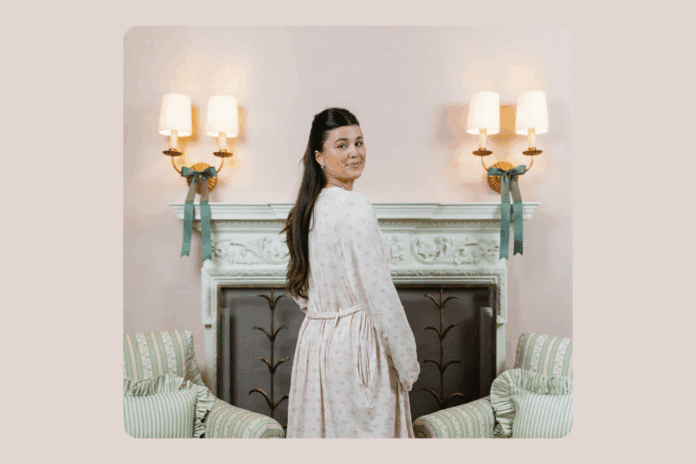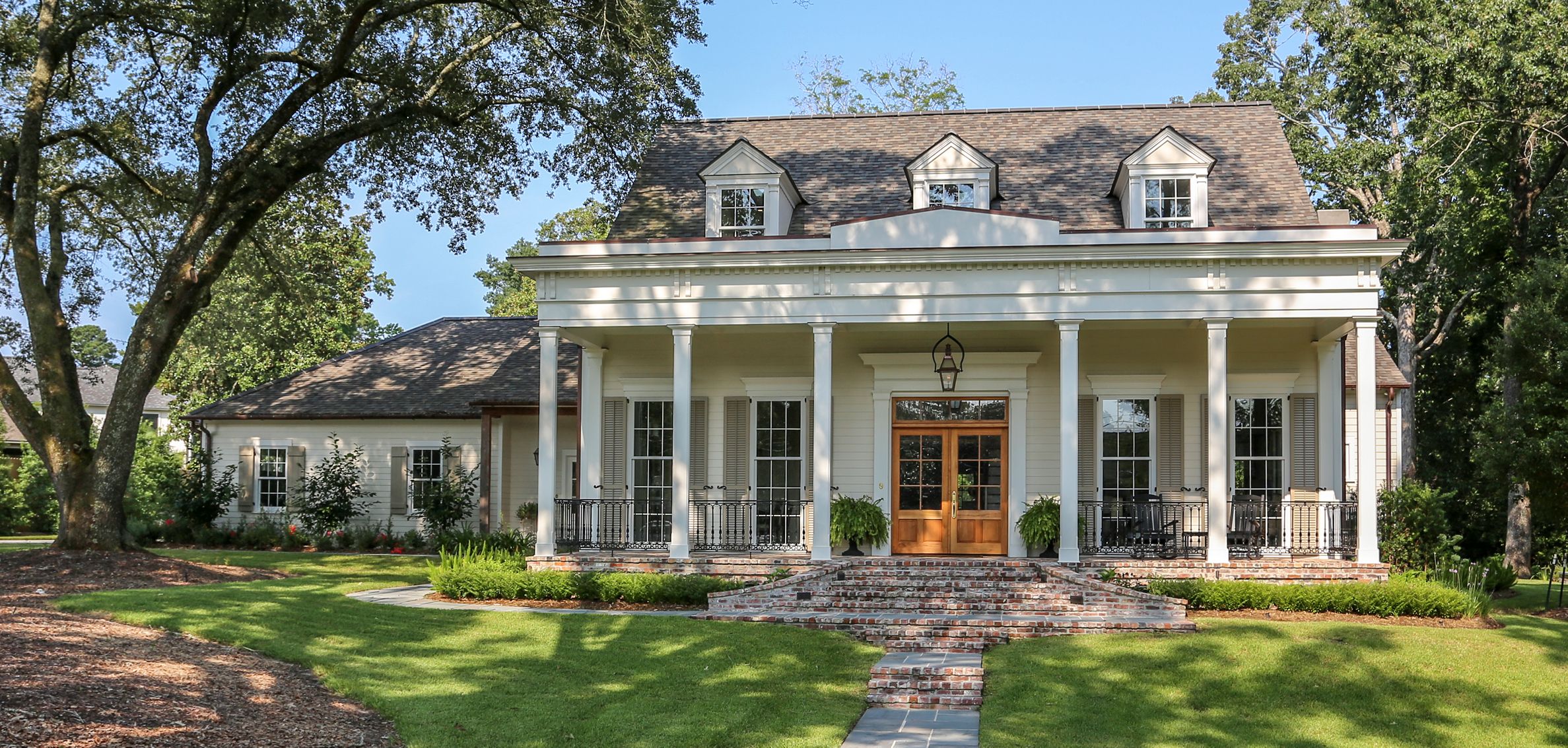
Crescent City natives build a NOLA-inspired nest in their old stomping grounds of Oak Hills
The opening between the foyer and the dining room in Bonnie and Chuck Mart’s home is wider than most. Fourteen and a half feet wide, to be exact. Wide enough to set up a kids’ table right next to the grownups.
Combined with a dining table that seats up to 20 people with all of the leaves in place, it’s the perfect arrangement for a family with five adult children, their spouses and a growing number of young grandchildren who make it a priority to share Sunday dinners together.
“The most important thing for us when we planned this house was having a dining room that could seat all of us,” says Bonnie. “We didn’t want the grandkids in another room.”
It’s clear from the moment a visitor walks into the Marts’ home that family togetherness is at the heart of its design, along with a lifelong love for the historic architectural details of the Crescent City.
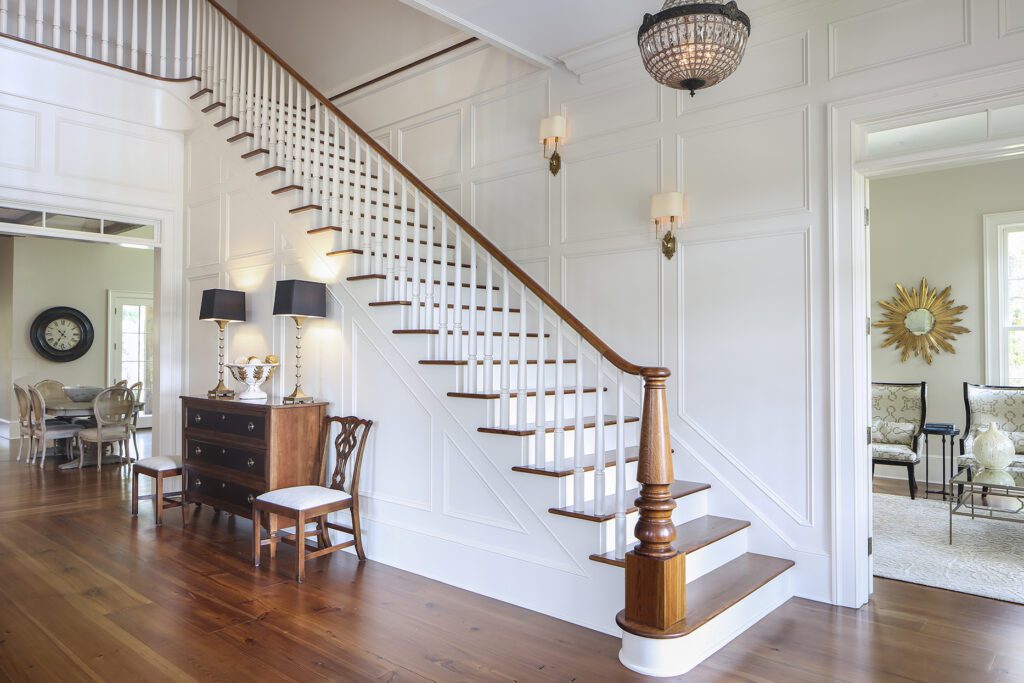
“They’re from New Orleans and moved here in 1988,” says the Marts’ daughter Laura Cedor, who owns the design firm Laura Cedor Interiors. “Their first house here was in Oak Hills. Then they proceeded to move away from Baton Rouge three times but would always come back. When they were looking to build their ‘retired life’ home, they knew they wanted to get back into the neighborhood where it all began.”
On their hunt for the right spot, the couple discovered this property—three adjacent lots, actually—along with an existing home in disrepair. The backyard was what captured their imagination, even though at the time it consisted primarily of weedy growth and a deep ravine. “I stood on the bridge in the backyard and said, I need this,” Bonnie recalls.
Laura was less sure. “She sent me a picture, and I said, You’ve lost your mind,” she recalls with a laugh.
It didn’t take long, however, before Laura too was swept up in her parents’ vision of a new home here and a yard with ample room for three generations to enjoy time together. Which worked out well, because Chuck and Bonnie knew that as an interior designer with intimate knowledge of their wants and needs, Laura would be the ideal person to help steer this massive undertaking—while the family continued to grow.
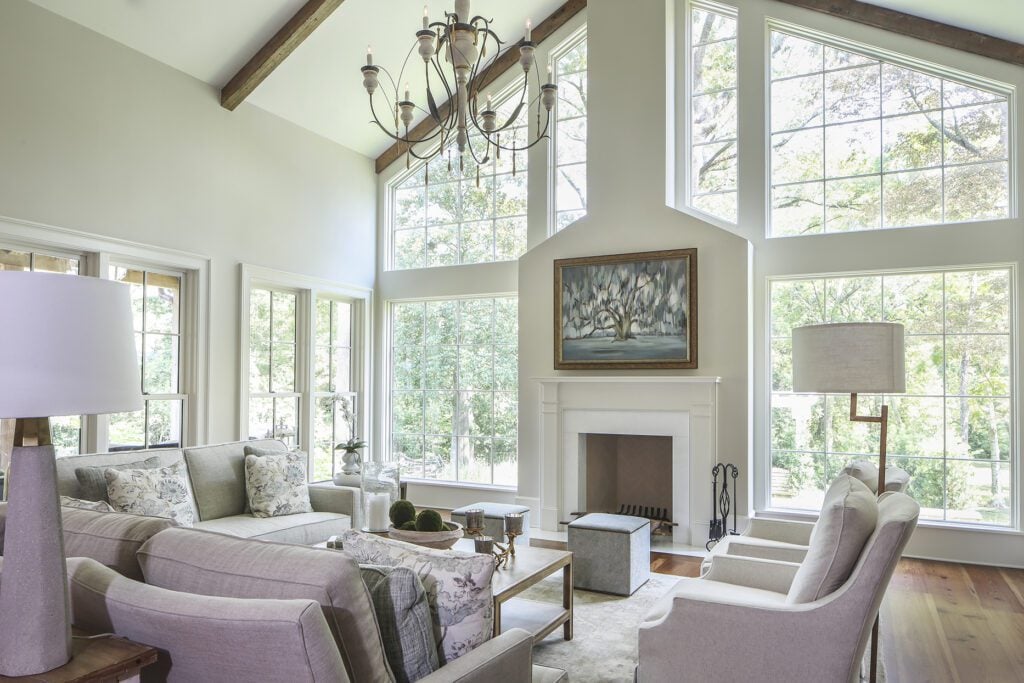
“We designed this house while I was pregnant with my third child, and it was finished right after my fourth baby was born,” Laura says. “My background was always commercial design, with residential on the side. They gave me the push to leap over from commercial design to residential.”
Assembling the rest of the team to bring the Marts’ forever home to life was a crucial initial step. First on board was architect Benjamin Bradford of Street Collaborative. He immediately seized upon the couple’s desire to draw from the classic design details of New Orleans’ Garden District, but in an updated way. “We talked about how much we loved the Garden District’s homes, and Ben said he’d be inspired by those homes but give it a Baton Rouge twist,” Bonnie says.
Having lived in other new homes but never in one they had built from the ground up for themselves, the Marts had a list of items that would help to make this place personal for them. High on that list was an abundance of windows that would give the feeling of bringing the outside in, a spacious home office that could someday be converted to a bedroom, and, of course, that family-friendly dining room. A full 65-page set of detailed design drawings was assembled to capture each and every element the couple had chosen, down to the last doorknob and baseboard. That attention to detail appealed to Chuck’s sensibilities as a retired engineer, and he took comfort in being able to refer back to the drawings anytime someone on the construction team had a question. “We had everything selected before we broke ground,” Chuck says. “It was important to select everything all together.”
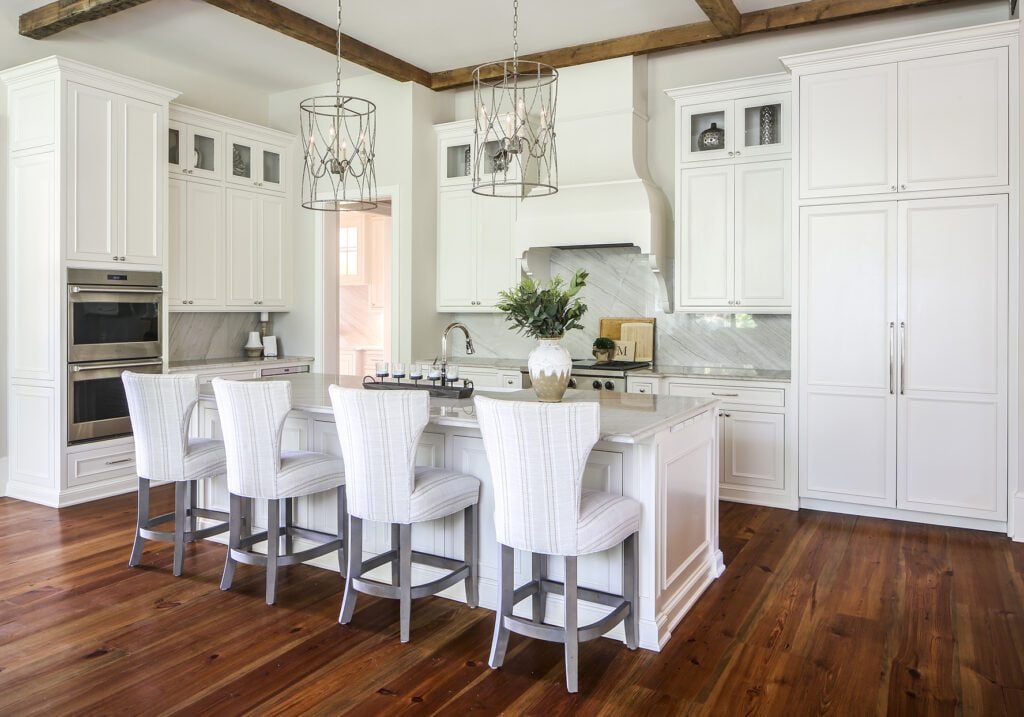
Next came choosing a contractor to guide the construction process, and they found their fit in Robert Scheffy of Scheffy Construction. “We interviewed three contractors with Ben,” Bonnie says. “We had to find the one we wanted to spend the next 18 months with.”
Finally it was time to select a landscape architect, since taming the jungle-like lot was as important as what was happening on the home’s foundation. Justin Lemoine of ELS Landscape Architecture Studio joined the team and devised a plan for making the most of the property’s slopes and valleys—a plan that included meandering paths, newly carved-out streams, a reimagined ravine, a pavilion, a firepit seating area, and a play area, all within the side and rear yards. A favorite spot for the grandkids so far has been the playset that to the unsuspecting observer resembles a woodpile but is carefully arranged and secured to ensure safety and plenty of fun. Bonnie’s prayer garden was positioned in a precise spot where its blooms are visible from the kitchen windows. The renovated ravine was planted with hundreds of specimens of new native grasses, along with “one beautiful butterfly lily that survived” from the land’s former life.
Bridging the gap between indoors and out is a two-part back porch that includes a screened section with a cushioned swing and cozy seating, as well as an open section with an outdoor kitchen. “In the spring and fall, we spend a lot of time outside,” Chuck says. “It’s not unusual to have a group watching football in the living room and a kids’ movie playing in the pavilion. I can be cooking on the back porch and hear it all.”
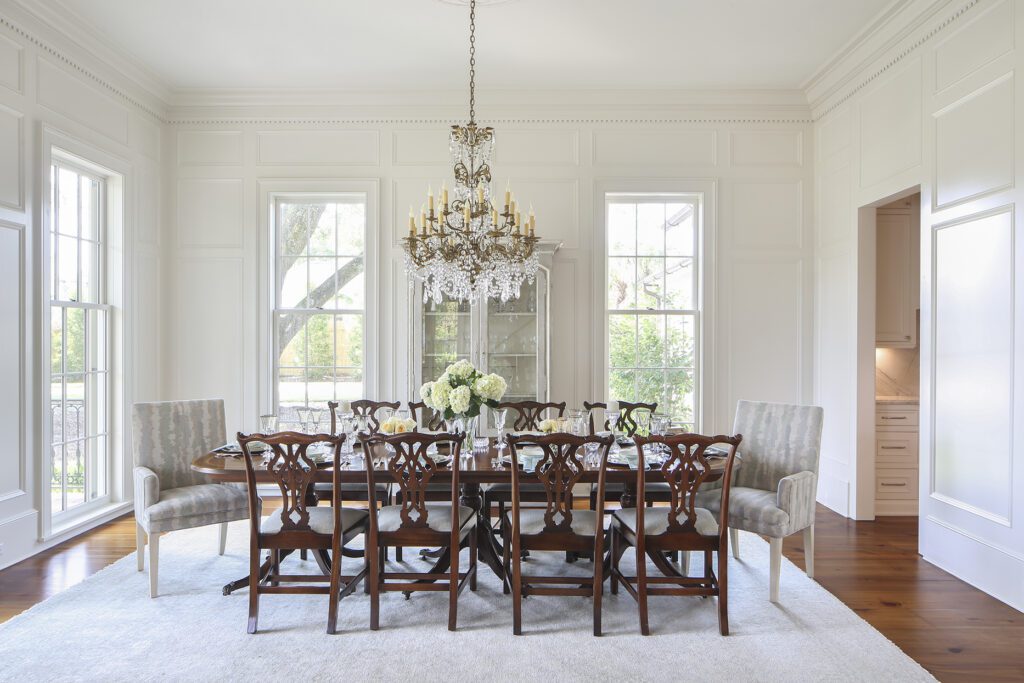
The couple moved into their new home on March 13, 2020—the very day that the coronavirus pandemic prompted statewide school closures and event cancellations. It turned out to be a perfect place to ride out the stay-at-home order that grew from a few weeks to months. After a while, the Marts’ children and grandchildren became part of their “bubble,” visiting and making good use of the spacious dining room during Sunday dinners. “I cooked for the first 25 years of my marriage,” Bonnie says with a laugh. “Around year 25, he started cooking—and he’s an incredible cook, so I’ve given it up. I did a dinner party every night for seven not-very-appreciative souls. Now, he does a dinner party for 12 to 14—same souls, but more appreciative.”
The landscape gets an equal amount of love from this clan, having become the venue for a family wedding and birthday parties, and on quieter days providing plenty of opportunities for the couple to embrace their newfound hobby of birding. Sitting on the back porch now, Bonnie and Chuck say they wouldn’t change a thing about their homebuilding experience.
“Overall, the whole project was so enjoyable that I would do it again,” Bonnie says. “I know a lot of people don’t say that, but for us it’s true. This just fits who we are.”
See more from this house in our gallery below:




