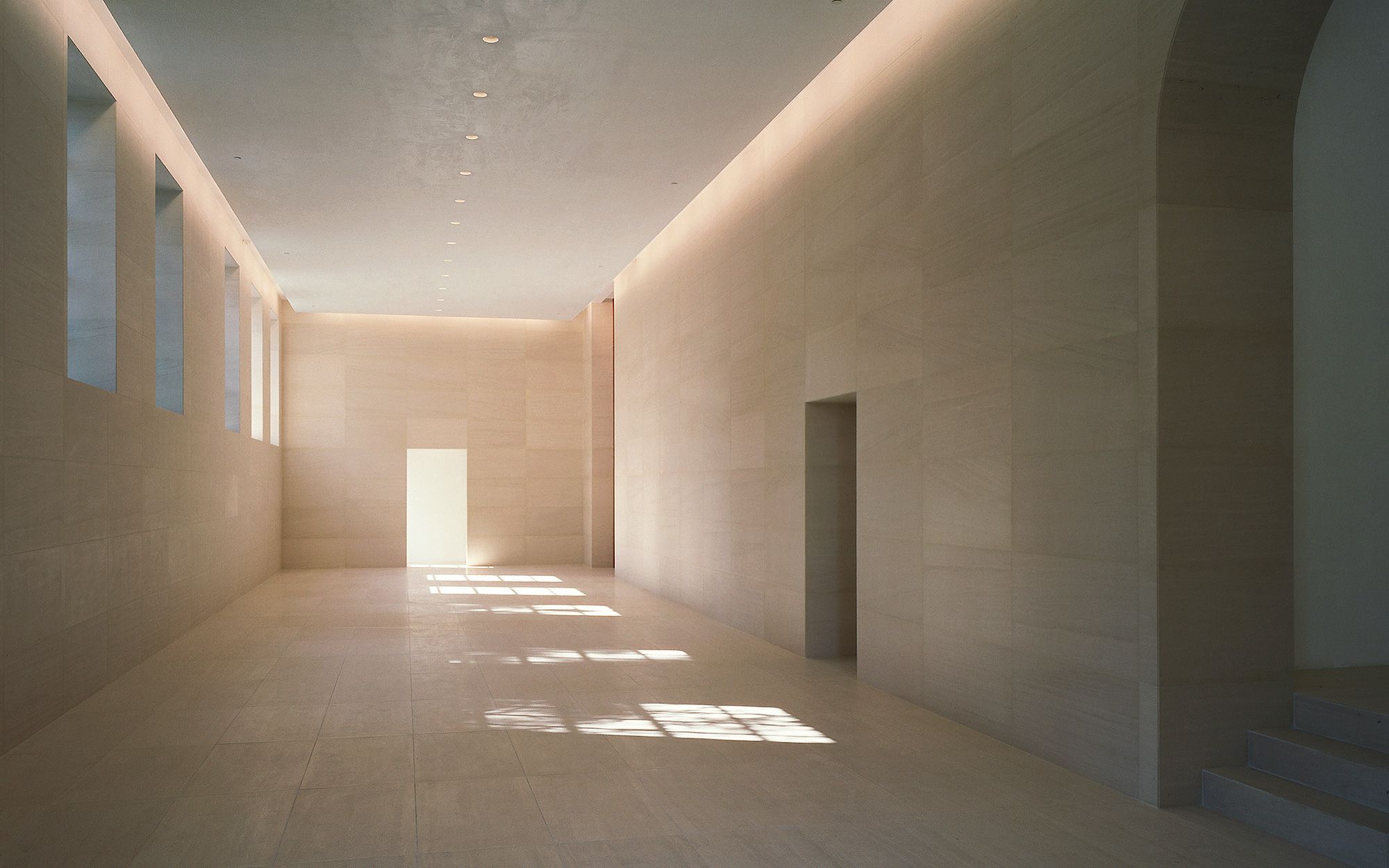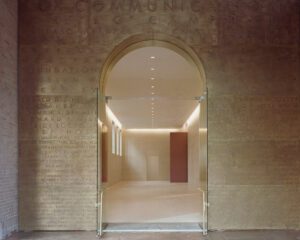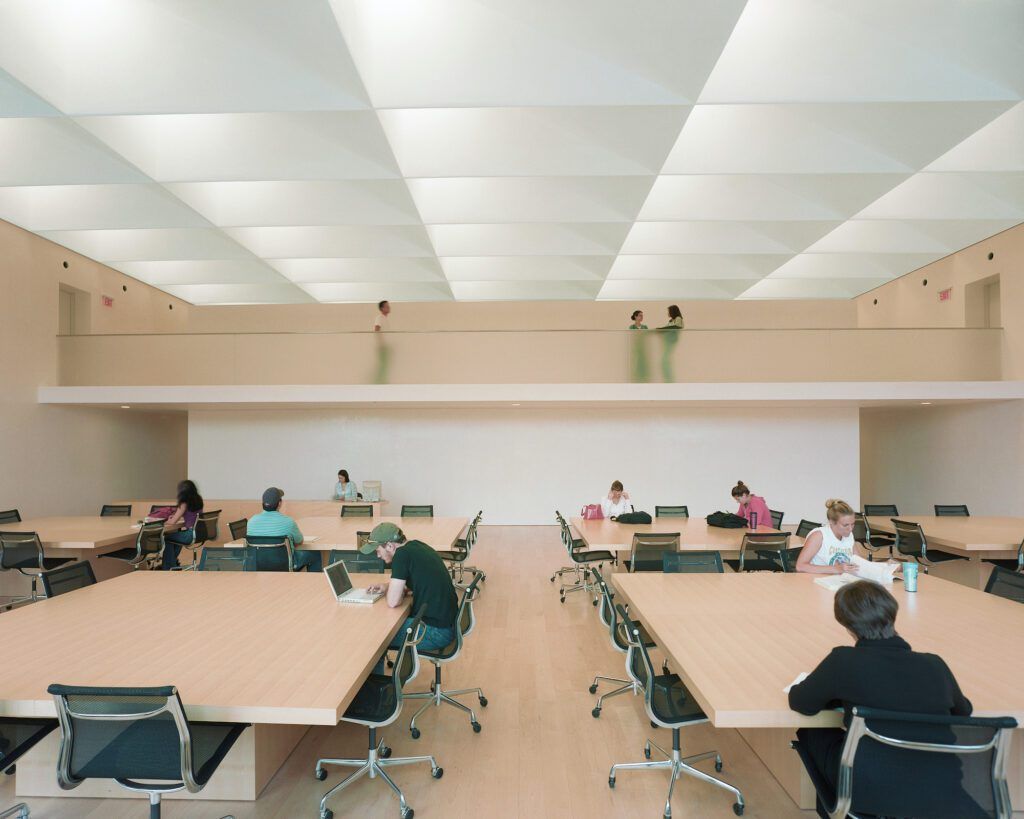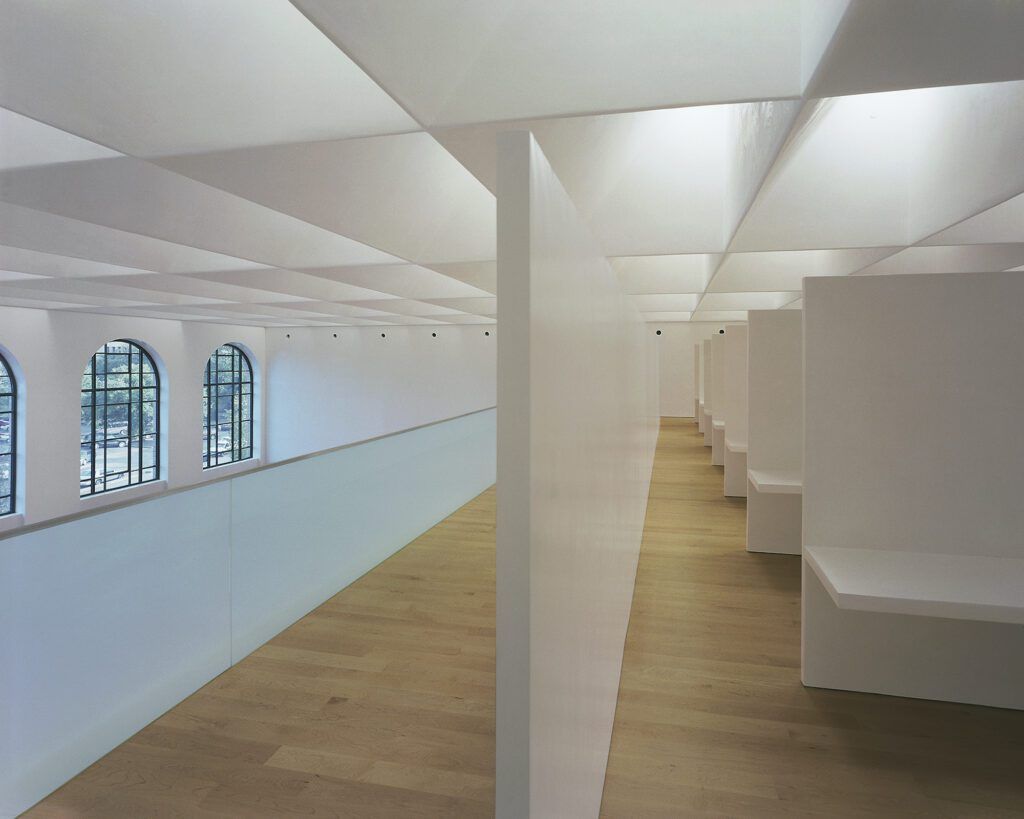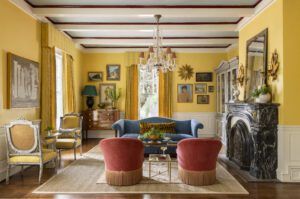This LSU building’s design still rakes in the awards nearly 20 years after its renovation

The sunlit corridors, spacious lecture hall and streamlined study library of the LSU Cox Communications Academic Center for Student Athletes and Bo Campbell Auditorium dominate the corner of North Stadium and Field House drives just as they have since their completed renovation in 2002. But the building—this year’s recipient of the National College Learning Center Association’s President’s Outstanding Learning Center Award for Special Populations—is more than a practical means to help athletes hit the books.
First appearing on campus in 1927 as the LSU gymnasium and armory, the old structure began its transformation in the year 2000 under the guidance of Trey Trahan, the founder and CEO of Trahan Architects, which in 2019 was ranked the number-one design firm in the U.S. by Architect magazine. With funds from the Tiger Athletic Foundation, then-LSU football coach Nick Saban, Richard Manship and Cox Communications, Trahan’s team unveiled the new $14 million athletic center in 2002. Nineteen years later, the style holds strong with design critics and Tigers alike. But what is it about the firm’s approach that keeps the building looking fresh after all this time?
“The ethos of our firm is about rootedness, meaning that all of our work is about an extensive unearthing of what is unique about a place or a site,” says Trahan, in reference to determining which parts of the original building could be used to inform its newer, fresher look—in this case, by maintaining much of the exterior skeleton, plus the original interior volume. “For us, it’s about muting our egos as designers and making the project about the people themselves who are going to use the building.”
For that reason, Trahan and his team used a limited palette of materials—from wood to stone to plasters—to move the design away from the surface world of contemporary trends and into a more contemplative space. Where one person might identify a white, sun-streaked wall as a vacancy, for example, Trahan sees a potential “canvas for human occupation” where students and faculty—not dated décor—become the ever-changing focal points of a room.
The aim, however, is not to create human distractions, but rather to inform a better sense of self. Even the custom bronze wall at the entryway and towering auditorium doors are intended to evoke a sense of crossing the threshold—in both a literal and a Jungian sense—into knowledge.
“It’s a reflective place,” he says. “Education is not only the social experience of learning from others, it’s also an inward experience. We want to elevate the human occupants; people are what bring color to a room. For us, it’s about creating a place that encourages equity and justice. These kinds of clean, pure spaces that are edited of decoration can actually encourage that kind of social engagement because beauty is not limited to physical expression. It has to encompass empathy, compassion, dignity, morality. We really can’t have beauty without those things.”
And if that all sounds like a page from a book of new-age philosophy—you wouldn’t be too far off.
“The design is very much connected to the history of church and religion, if you think about it,” says Trahan. “Some of the earliest sacred spaces in human history were unadorned. And as we joke about in Louisiana, there’s no higher level of spirituality than SEC sports!”




