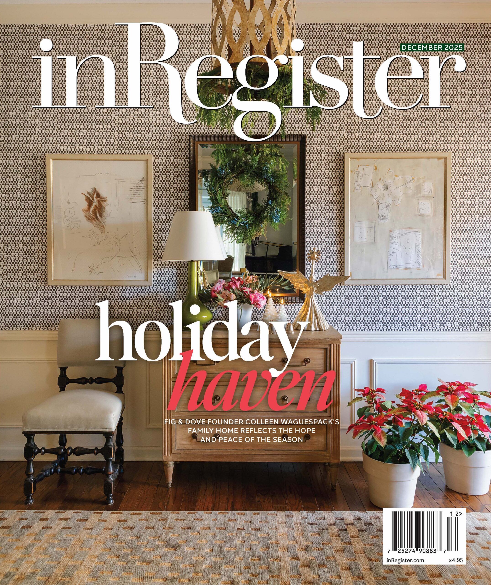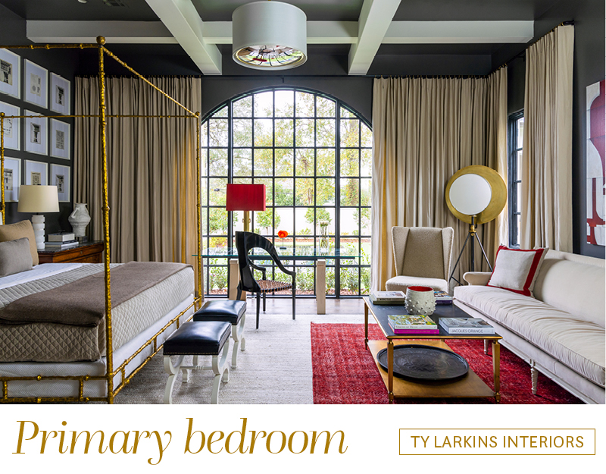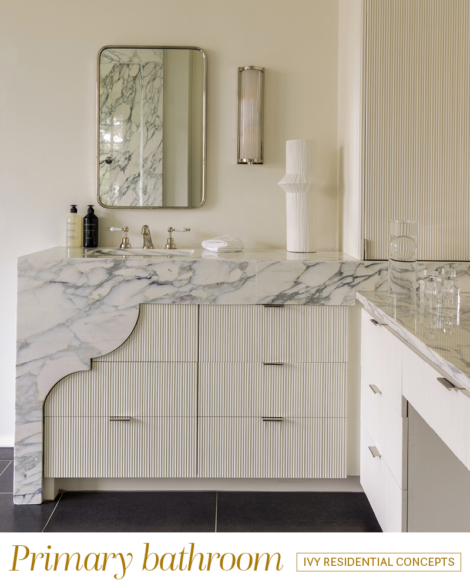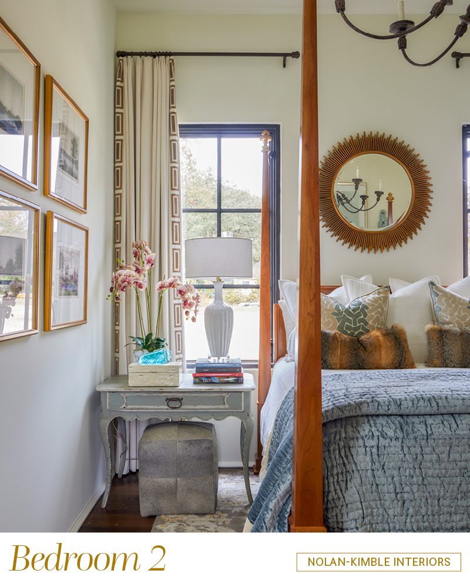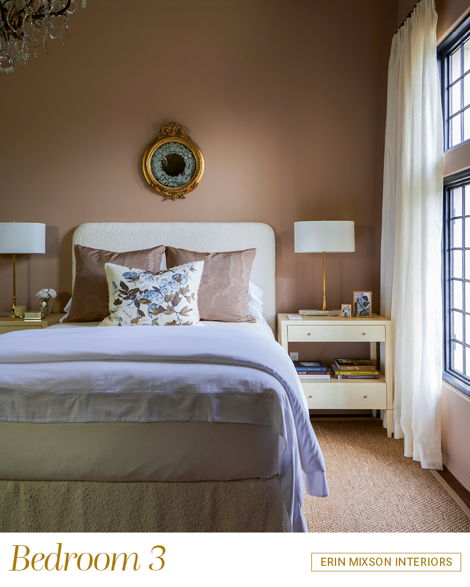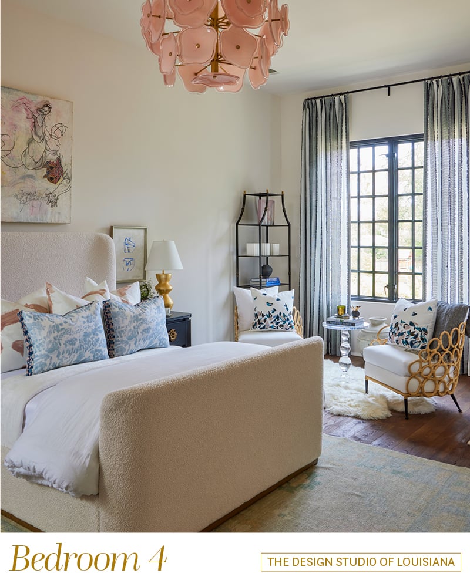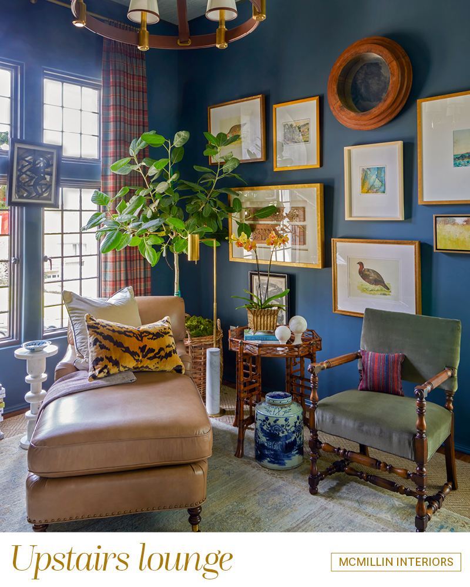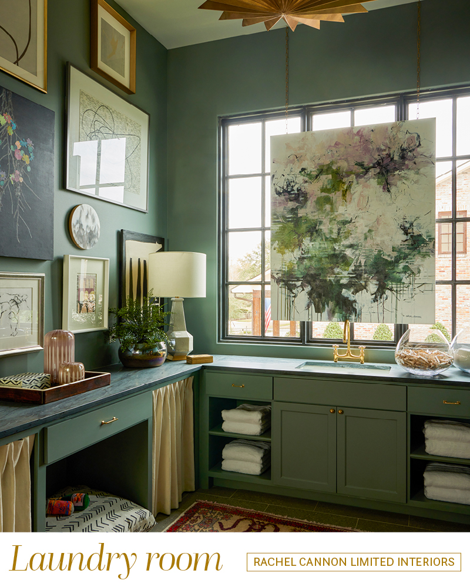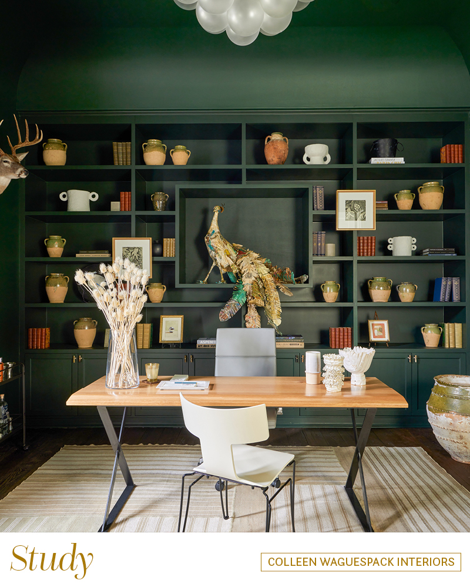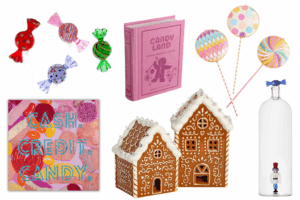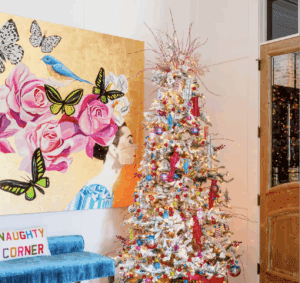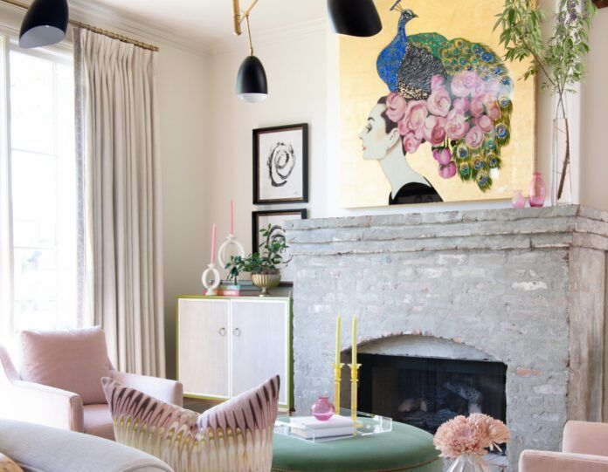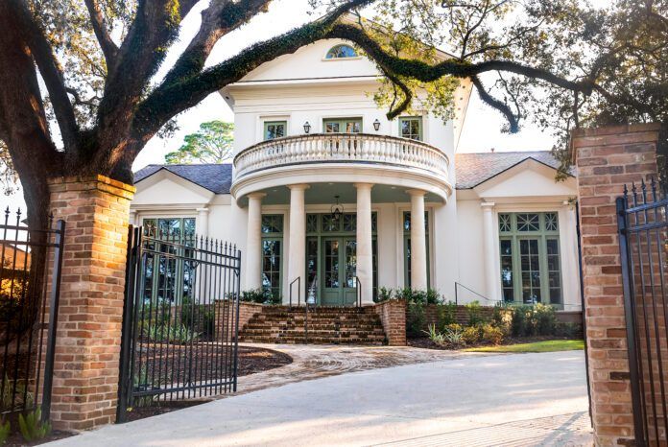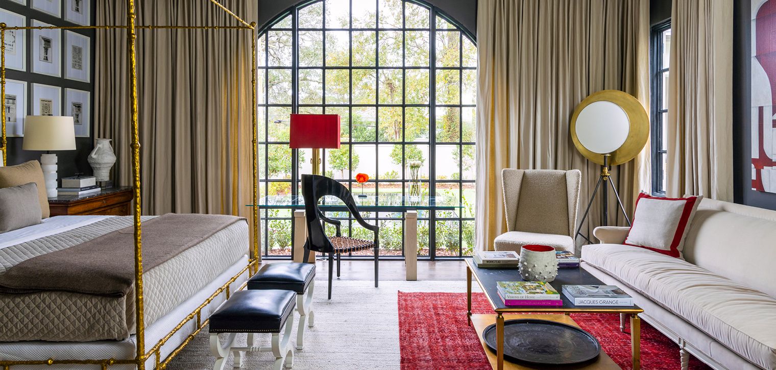
Inside the private spaces of the Ivy House Designer Showhome
After highlighting the public rooms of the Ivy House Designer Showhome in our January issue, inRegister turns its focus this month to the rooms typically reserved for the homeowners themselves—from five bedrooms, one of which is styled as a sleek lounge, to showstopping bathroom, study and laundry spaces. Built by Jewel and Vincent Centanni of Ivy Residential Concepts, the showhome was a convergence of high style and philanthropy, with a portion of ticket proceeds benefitting Basket of Hope.
Perhaps more than any other color, clients who reach out to Ty Larkins for design help with their homes say they dislike—even hate—the color red. “Many people have aversions associated with the indiscriminate use of red in interiors from the ’90s,” Larkins surmises. “However, we wanted to reintroduce the color by using it more diplomatically than it had been employed in the past.”
Rather than bathe this architecturally rich main bedroom in crimson, Larkins chose to use the shade as an unforgettable accent, against a backdrop of Benjamin Moore’s “Kendall Charcoal” on the walls and ceiling. But the rich red notes—found on elements including a vintage Oushak rug, a 5-foot-high Cecil Touchon artwork from Ann Connelly Fine Art, and a ribbon-banded custom linen pillow—are far from the only memorable details in this space. Behind the gold-leafed Oly four-poster bed hangs a grid of 30 drawings of architectural antiquities that echoes both the shapes of the beamed ceiling and the lines of the arched window that looks out on the backyard and pool. In the corner stands an oversized tripod reflector floor lamp by Thomas O’Brien for Visual Comfort, available along with the rest of this room’s pieces through Larkins’ showroom.
This sleek and chic space off the primary bedroom embraces old-world details like the liberal use of heavily veined Calacatta Caldia marble, but with of-the-moment touches like waterfall edges and cutting-edge curves. Ivy Residential Concept’s Jewel Centanni selected each striking detail of the space, setting them against clean white walls painted in Benjamin Moore’s “White Dove.” Rohl and Hydro Systems plumbing fixtures from Ferguson, Visual Comfort light fixtures from Capital City Lighting, and accessories from Texture BR complete this clean scene.
“The reeded vanity is a nod to the foyer,” says Jewel. “We incorporated subtle things like that throughout the home to pull the spaces together.”
The “fabulous play of light” in this secluded first-floor space was what drew designer Albert Nolan to this bedroom. Inspired by the home’s overall open layout and clean appearance, Nolan kept a focus on serenity as he selected the room’s decorative touches. “I wanted it to be clean and fresh, but with warmth at the same time,” he says.
Painted 18th-century French side chests from Provence Antiques in Port Allen flank the four-poster bed, which Nolan dressed in an ocean blue velvet coverlet and fox fur lumbar pillows and set atop a bamboo silk rug. The chandelier is an updated take on a classic form by Bliss Studio, and the custom Ingot banded draperies are by Stroheim.
“A bedroom is a great opportunity to express personality through textiles and furnishings,” says Erin Mixson, who proved that point in this cozy space filled with antiques, floral patterns and art.
The original design inspiration came from a light fixture that in the end was unable to be delivered on time—only the latest example in a pandemic period filled with supply chain issues. “The silver lining is that we sourced a beautiful antique chandelier from Fireside Antiques that really tied the room together,” Mixson says.
Highlights of this bedroom include an antique buffet à deux corps with an upholstered interior, an ornate 19th-century French gilded mirror from Fireside Antiques, and a gallery wall featuring a mix of contemporary art and antique paper pieces and fragments. Paintings, ceramics and glass tabletop sculptures were sourced from Ann Connelly Fine Art, and a custom floral bed pillow by Mixson pulls in the blossoms on a pair of custom-upholstered painted Louis XVI chairs.
Girly and glam—but all grown up—is the mood of this upstairs bedroom, part of a suite decorated by Lisa Girouard, lead designer on this project, and her colleagues at The Design Studio including owner Becky Walker and assistant designers Jessica Virgets and Anne Claire Trainor. The literal and figurative centerpiece of this space is the flower-inspired pink glass light fixture; when the team spotted it at High Point Market, they knew immediately it would be perfect for the room. “Our color palette and fabrics were designed around this piece, along with a custom-embroidered fabric from a textile company based in London,” says Girouard.
Applied to throw pillows by Kathy Rath, the unique fabric adds a pop of pattern atop a curvaceous custom boucle-upholstered bed. Over the bed hangs a painting by Demond Matsuo from Ann Connelly Fine Art.
McMillin Interiors design team members Meghann Landry, Dan Bergeron and Paul Nguyen reimagined the home’s fifth bedroom as an intimate hangout spot. “The inspiration was a gentleman’s lounge with a nod to Ralph Lauren,” says Bergeron. “We wanted a traditional design that still felt fresh.”
The project was truly a top-to-bottom affair, with the team adding layers of color and texture including a paisley-wallpapered ceiling with grosgrain trim and deep blue walls. A gallery wall features both modern art and traditional prints. The room’s bar cabinet, featuring handpainted and gold-leafed doors, is a spirited starting point for an evening gathering with friends, who can stretch out on a custom chaise by Taylor King or perch on a bench upholstered in fabric by Ralph Lauren.
“Our goal was to create a moody space, and the best way we could have achieved this was with a dark wall color that envelops you as soon as you walk in, creating a perfect backdrop for the other elements in the room,” Landry says.
“In most homes, the laundry room is overlooked when it comes to the wow factor,” says designer Rachel Cannon. “We believe that every inch of your home should elicit a feeling, and intentional design elevates even rooms like this from a strictly utilitarian space to a room you love.”
With its 12-foot ceilings and expansive size, this laundry room had a head start on that wow factor from the initial build. Cannon capitalized on the room’s spaciousness and natural light by painting the walls in a deep green and adding a salon wall featuring a mix of original artworks from Ann Connelly Fine Art, along with a large Carlos Ramirez painting suspended from chains in front of the window. The color palette plays perfectly with the dark soapstone countertops from Triton Stone, upon which Cannon displayed essentials including clothespins and detergent in glass vessels.
Tucked amongst cabinets by RTE Cabinets & Millwork is a cozy bed for a canine companion. The custom dog bed is available through RCL Interiors, as is the vintage rug that grounds this space. Overhead is a gilded light fixture from Capital City Lighting, and lamps and decorative accessories are from By Design Interiors.
Don’t fear the deer. That’s one of the messages designer Colleen Waguespack is sending through the design of this sophisticated study space. So many women dread the idea of displaying their husbands’ deer mounts on their walls, Waguespack explains. “But this is such a strong part of south Louisiana culture, so we wanted to show one prominently displayed with a bar cart underneath.”
The 10-point buck isn’t the only wildlife-inspired element in this room, though—Waguespack turned a custom papier-mâché peacock by New Orleans artisan Kaki Foley into the focal point of the built-in wall by RTE Cabinets & Millwork, which the designer also filled with antique pots and leather books from Fireside Antiques and small artworks from Ann Connelly Fine Art.
Waguespack says she embraced the idea of designing a study since many of her clients are choosing to add such rooms to their plans these days. “It’s a room where most clients are willing to introduce a saturated color and want to make a statement,” she says. “At the same time, they need it to actually function as a home office as so many people are working remotely these days.”
With a custom desk by Conrad Freeman and David Cano, plus an additional seating area and that deer-adjacent bar cart, this is a room equally suited for entertaining or conducting business. Plus, Waguespack points out, it would make a memorable backdrop for a Zoom meeting.

