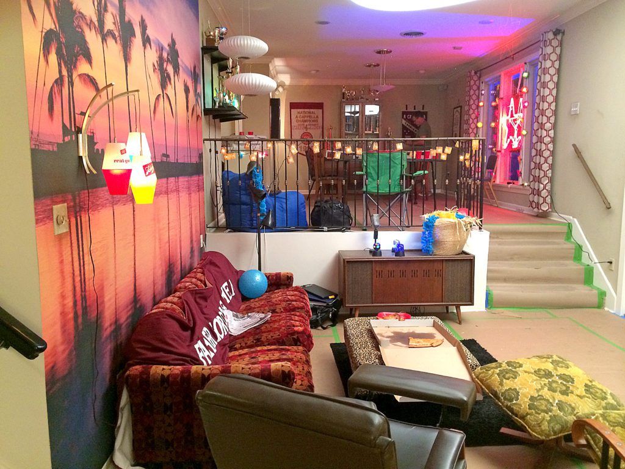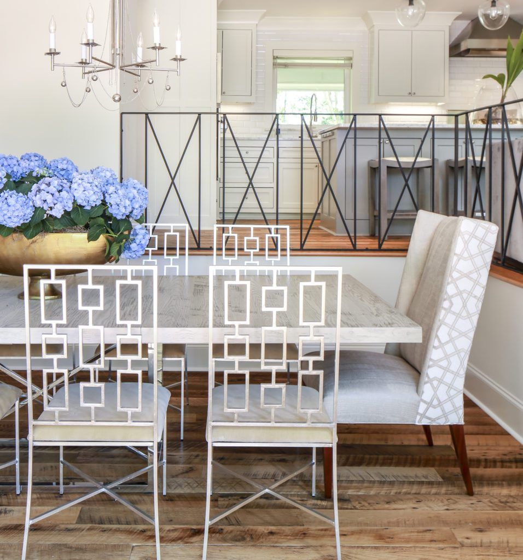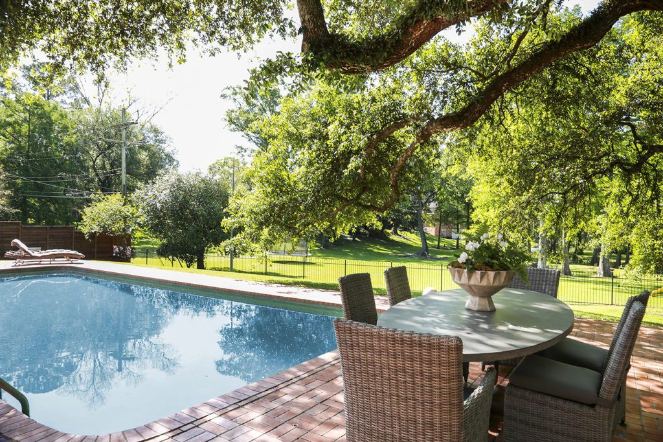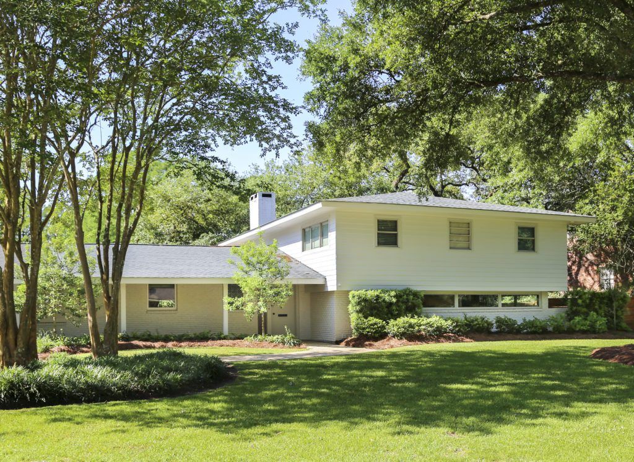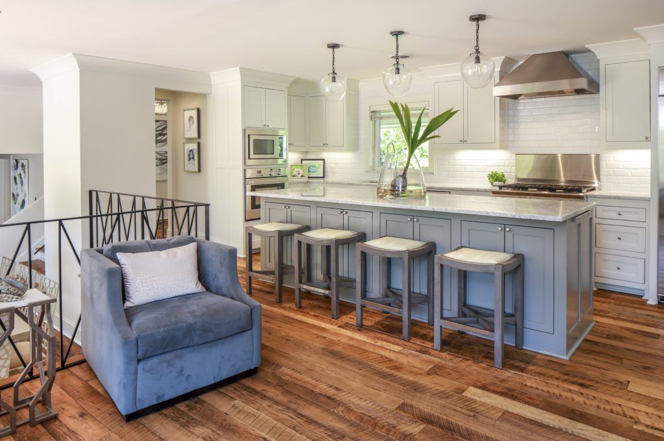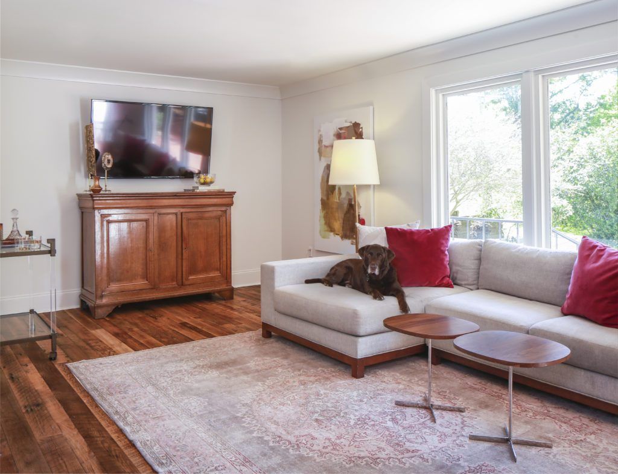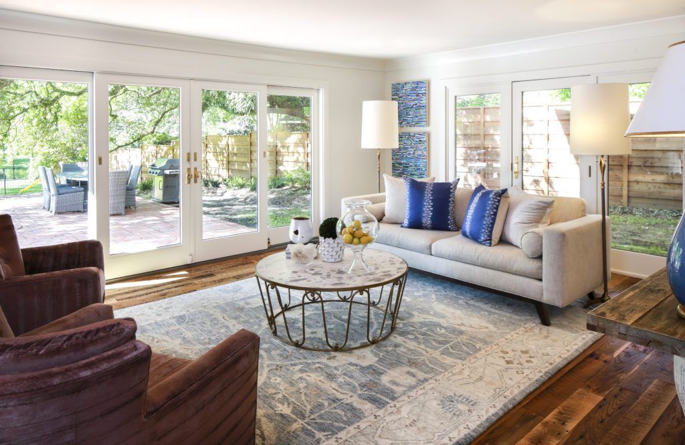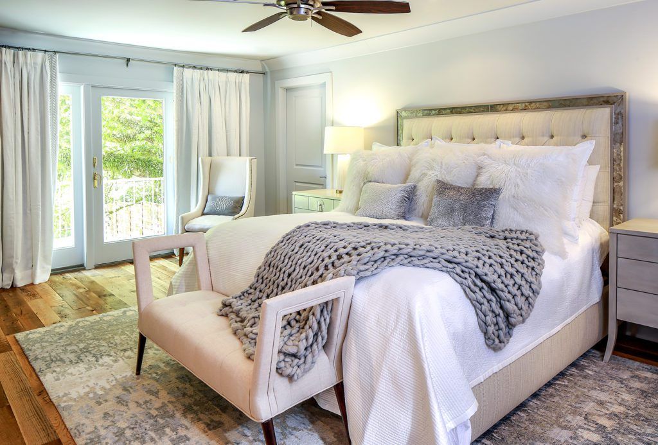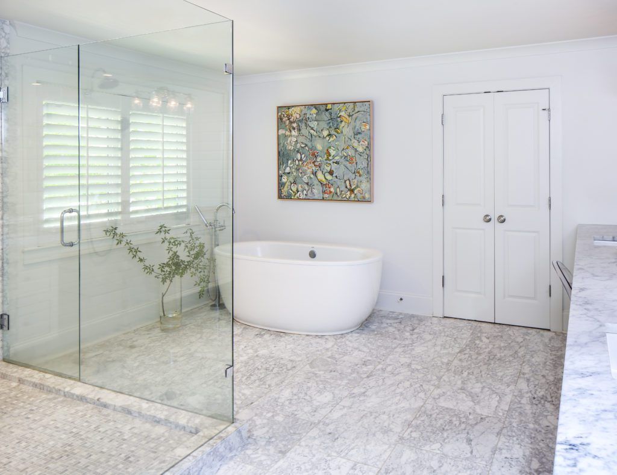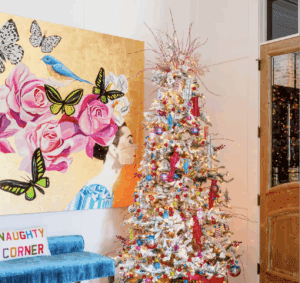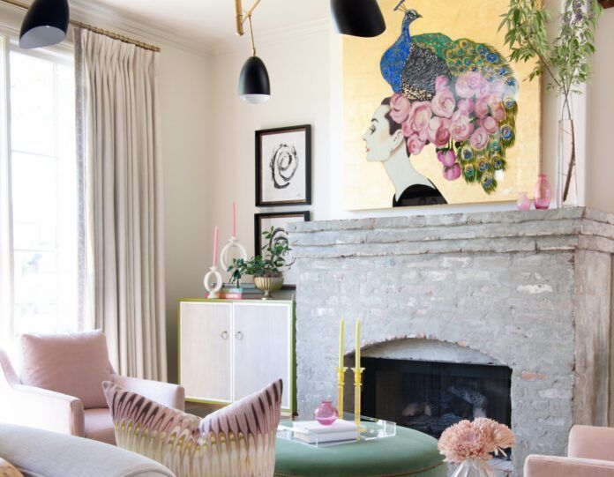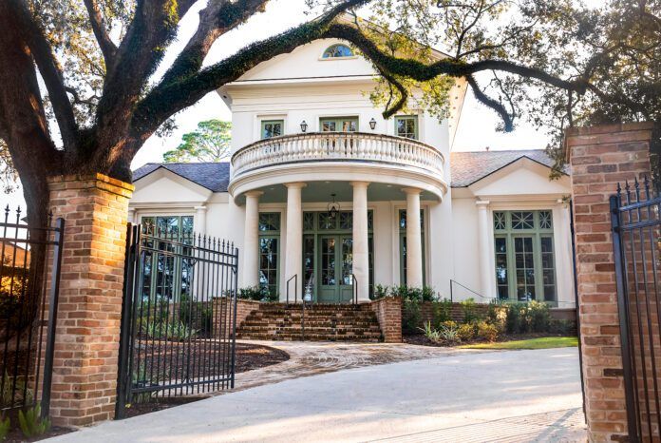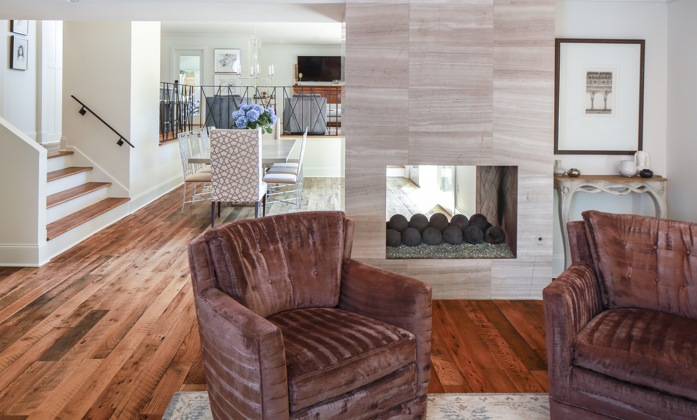
Perfect vision: From movie frat house to family haven in Meadow Lea
For eight late nights in 2014, the Meadow Lea house that would soon be Whitney and Matt LaNasa’s took on a totally different persona—that of a fraternity house for the movie Pitch Perfect 2. Set designers made sure the midcentury abode looked the part, incorporating dingy details from beanbag chairs and beer pong tables to greasy pizza boxes. Out back, the pool deck became party central, complete with members of the fictional Barden Bellas diving into the deep end fully dressed.
Sneaking onto the set one night, the LaNasas looked past all the props with another scene in mind. They had already reached an agreement to buy this house, and they saw straight through the chaos to their own picture-perfect place to call home.
Flashback to Whitney and Matt’s first scene at this house weeks earlier. “We had fallen in love with the Meadow Lea neighborhood, with all of its history and beautiful landscapes,” says Whitney. “After years of looking at homes, we stumbled upon this one. It needed a lot of TLC, but we loved the yard and the view of this rolling meadow and lake.”
The 1 1/4-acre lot was large even for this neighborhood and shaded by oak and cypress trees. Despite the dated home’s drawbacks, including significant structural issues, the setting was enough to win them over. Whitney, who works in a specialized finance niche restoring historic buildings around the country, was eager to preserve the architecture of a solidly constructed older home, and Matt knew he could spearhead the renovation using skills picked up both while helping his parents restore homes and while serving in the Marine Corps.
After the film crews cleared out and the house was officially theirs, the LaNasas turned to architect Georgia LaNasa, Matt’s sister, to design the reimagined interior rooms along with interior designer Anne McCanless. Retaining the split-level concept, the crew took the house down to the studs and opened up the walls that closed off the galley kitchen, using only a new iron railing from DiStefano Designs & Fabrication to separate the cooking space from the dining room and the views of the backyard and lake.
The renovation process took six months, a timeline Matt made sure his teams adhered to despite having to install new electrical, plumbing and HVAC systems. “It was kind of a challenge at the beginning, and it just kept growing,” he says. “People thought we were crazy. But I have a passion for construction and remodeling, and it was all worth it.”
The revamped abode manages to maintain an essence of its midcentury roots while offering a more timeless and practical atmosphere for the couple and their two young children. Two living spaces—one on the same level as the kitchen and one on the lower level adjacent to the dining room—make it easy for kids and parents to spread out but still stay together to work and play.

McCanless chose contemporary-lined seating pieces to nod to the home’s architecture, and she had them covered in spill-proof Sunbrella fabrics that are as friendly to little fingers as they are to the family’s two Labrador retrievers. The durable material also makes it easy to do what this open-concept house does best—entertain friends and family.
“It’s definitely a party house,” says Whitney. ““Everything flows really well. It’s an entertainer’s dream with the pool and the big backyard.”
Another improvement involves one of life’s little chores—laundry. Georgia LaNasa had the original upstairs laundry room moved downstairs to make room for a master closet upstairs, while the new downstairs laundry area was combined with a mudroom with cubbies for the children.
The couple already has a second renovation phase—including the addition of a new master suite—in mind for a few years down the road, when their 5- and 7-year-olds are a little older. In the meantime, Matt has been so bitten by the remodeling bug—and this part of town—that he has begun restoring homes throughout the Southdowns area during his downtime from work as a vice-president with NOLA Lending Group. It’s a fitting happy ending to a story that began on—of all places—a movie set in their own backyard.
“We really love this neighborhood,” says Whitney. “It’s like your primary home is your country home. We see wildlife all around here, and the kids can play outside. People here are very proud of keeping this area like it’s set back in time.”
See some more photos from this home renovation in our gallery below:
This story was originally published in the May 2018 issue of inRegister.




