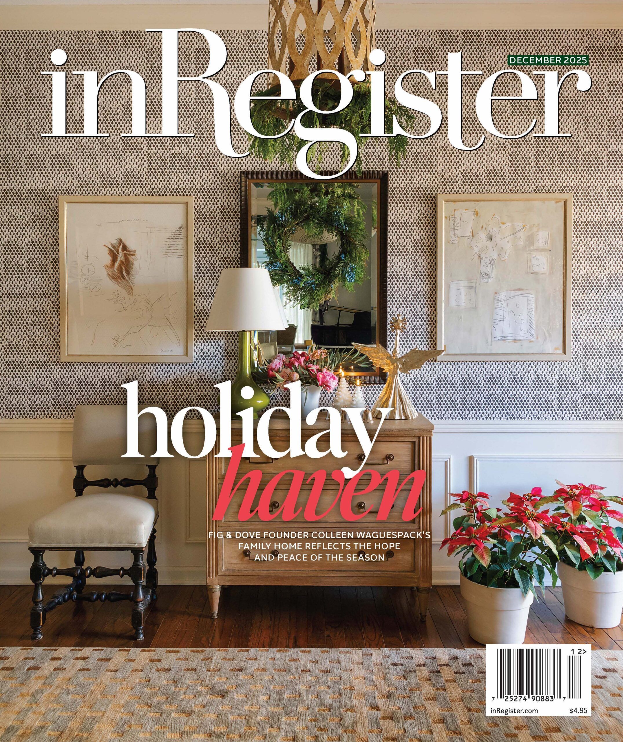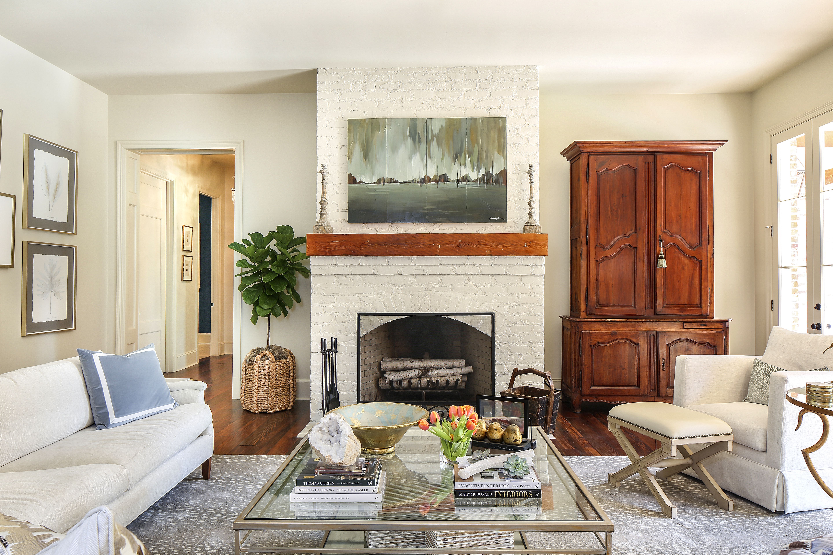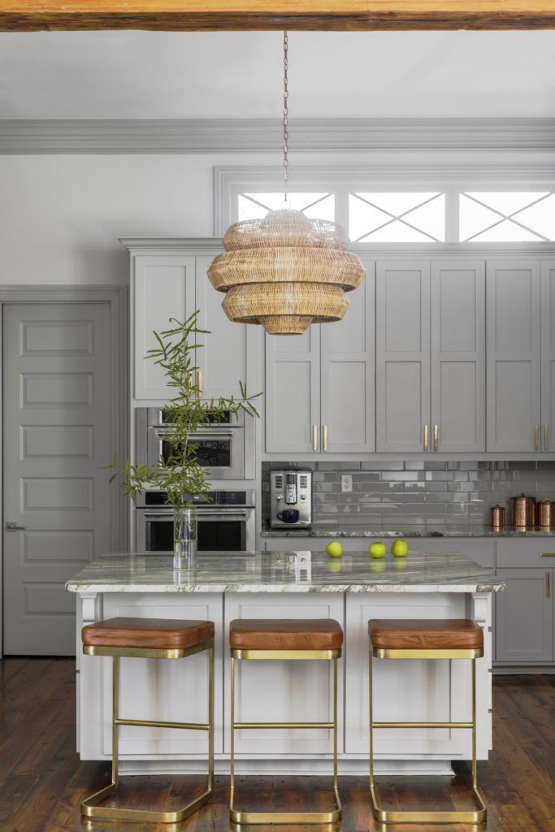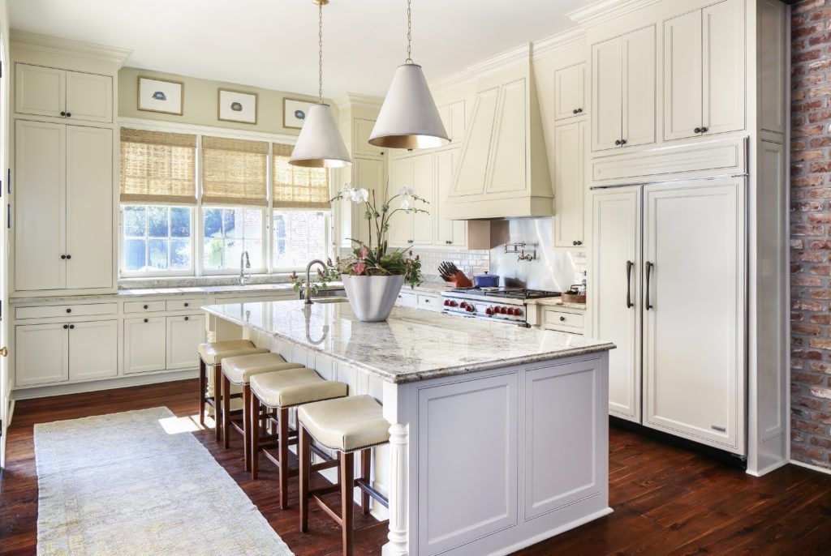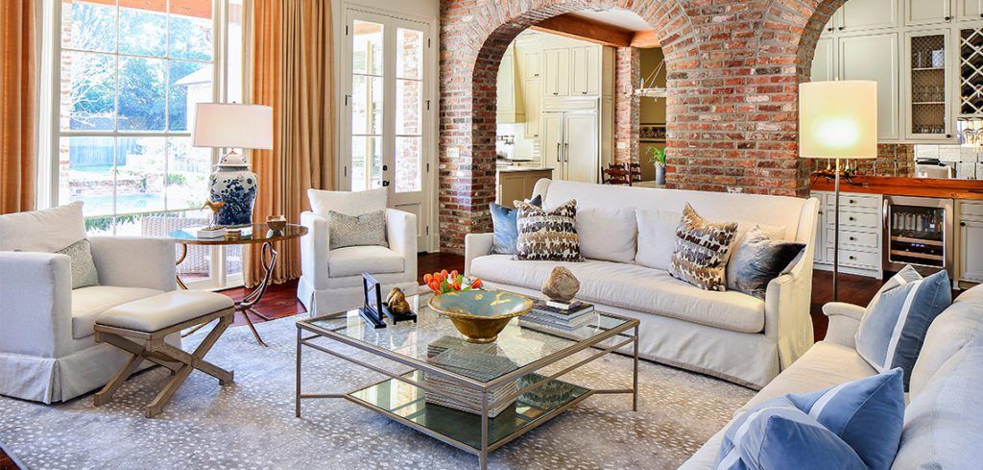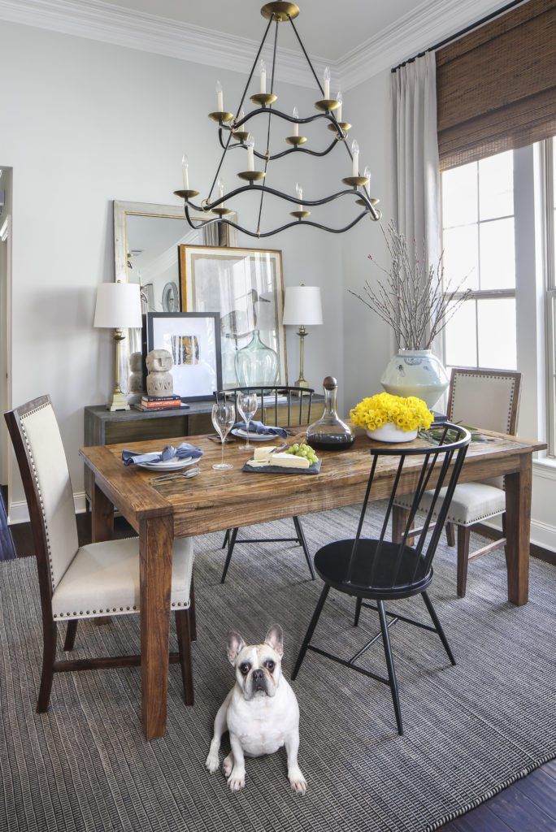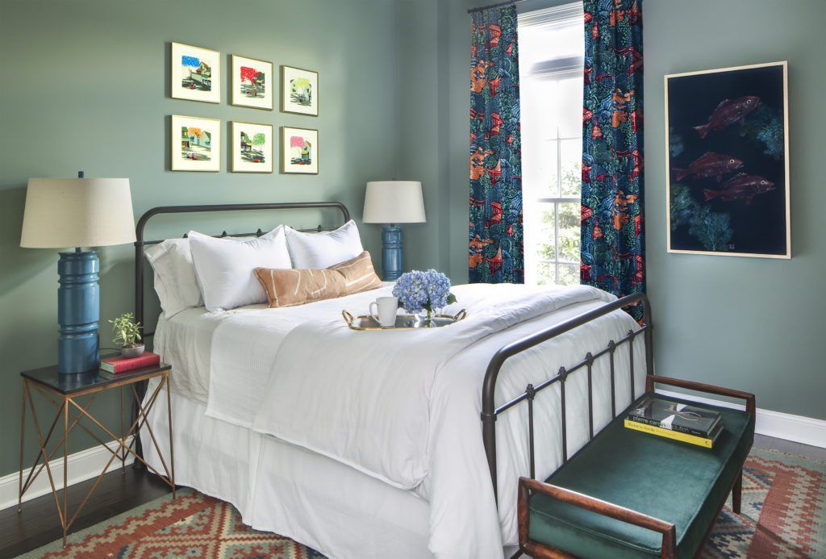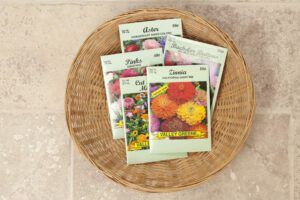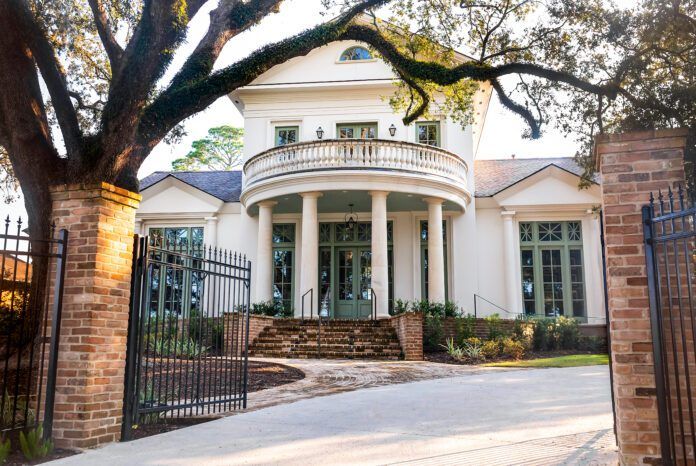Step inside the homes of inRegister’s May issue
Each May, inRegister dedicates its issue to the art of architecture and interior design. Keying in on the fine details that tailor each space to its owners, the three homes featured in this year’s issue showcase the eye-catching result that comes with the marriage of classic and contemporary. Click on the story titles below to see the full home galleries and read more about the inspirations behind each design:
Statement pieces: A spec home gets special treatment
Gracing the May cover is the high-impact watercolor wallpaper that covers the back wall of Mike Rollins’ daughter Sophie’s bedroom. Carrying this same daring take on design throughout the home, each room in this house that has been converted from a fit-for-the-mass spec house in the Settlement at Willow Grove to a thoroughly customized family dwelling takes inspiration from the Rollinses’ trips and fond memories. Working with designer Kenneth Brown, elements like mixed woods and a variety of textures elevates each space, while still maintaining a warm and inviting atmosphere.
“This location really suited the girls and our lifestyle,” says Rollins. “It’s really a house of comfort. It’s functional, comfortable and airy.”
See more of the house and read the full story here.
Happy together: Disconnected design gives way to a warm and family-friendly abode
Having a newborn in the midst of a renovation would be enough to throw most people into a frenzy. Add a hurricane and you have the situation that the Uptons faced with the re-imagining of their University Acres home. Starting as a 1950s cinderblock structure with two front doors, the family enlisted the help of architect Billie Brian, contractor Terry Honore and designer Anne McCanless to transform the house into a home fit for a family of six.
“We knew that when we began our larger renovation, we wanted an open concept with large family rooms, high ceilings and a big island in the kitchen for the kids to gather,” says Mary Upton. “I grew up in a Hays Town house, so we wanted that type of feel–big porches with brick and old wood features throughout the home inside and out.”
See more of the house and read the full story here.
New classic: Traditional meets transitional
The houses of the Lexington Park subdivision might look similar from the outside, but designer Dan Bergeron is quick to note all the changes that he made during the construction process with Alvarez Construction. Moving windows and customizing kitchen finishes, the house has a distinctly custom feel–one that Bergeron says comes only from collecting pieces that mean something to the owners. Opting for a home at the center of the street–ensuring no street parking out front, as well as added windows–Bergeron and his partner Shawn Zeringue have thought through every element in their home.
“Not everyone is going to have the same taste,” says Bergeron. “But I am so proud to call this space ours because I think it’s something people can appreciate, even if it isn’t their personal style. I like that our home is different than the typical, and I like that it is us.”
See more of the house and read the full story here.
Check out even more home inspiration in the May issue of inRegister, on newsstands now.

