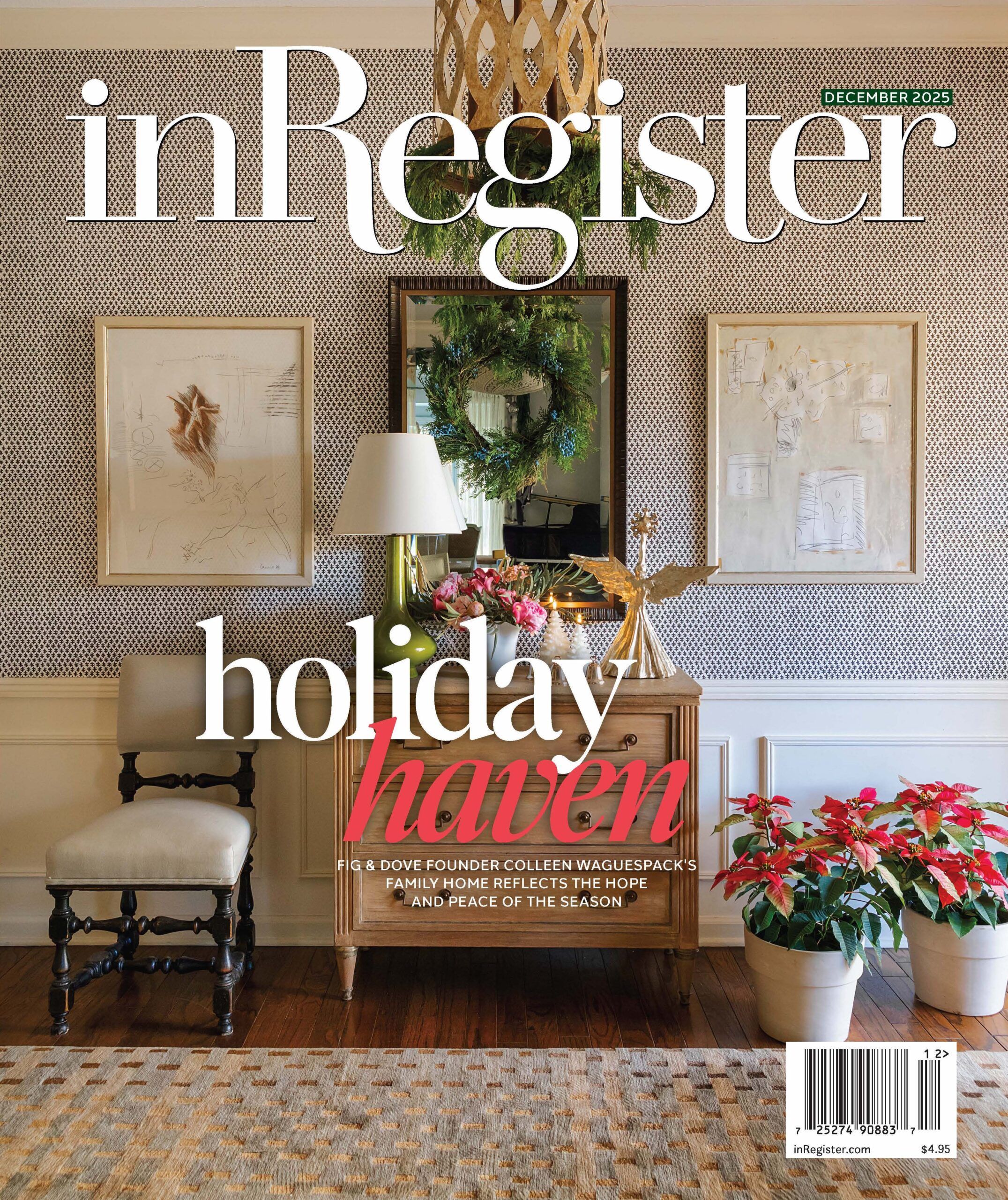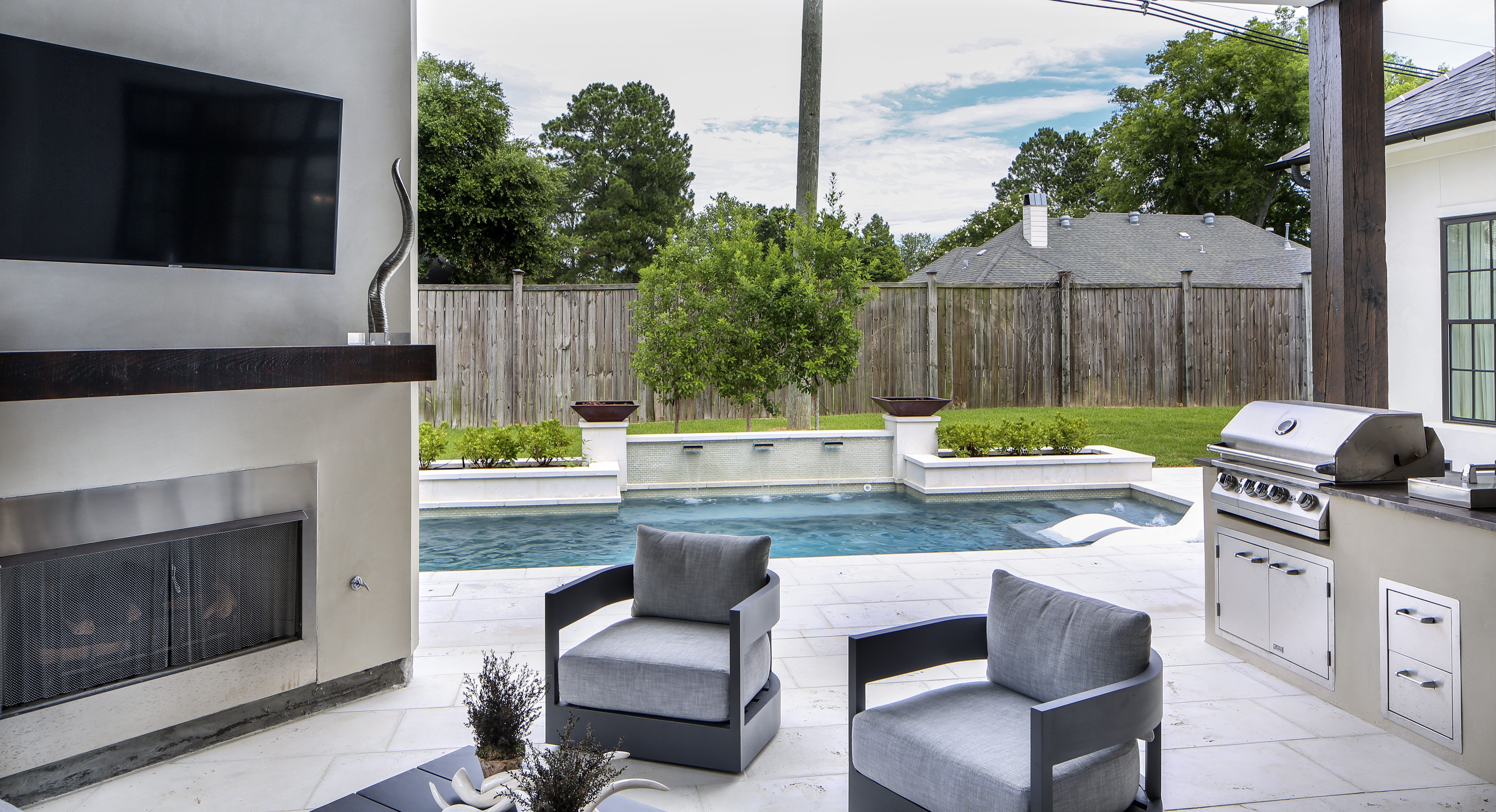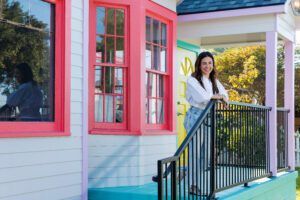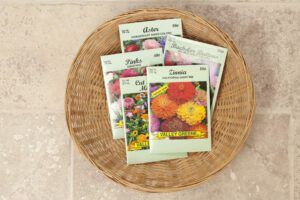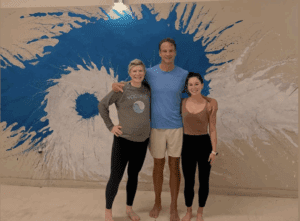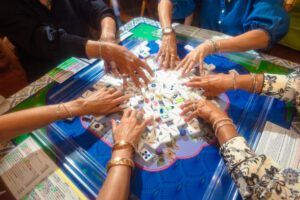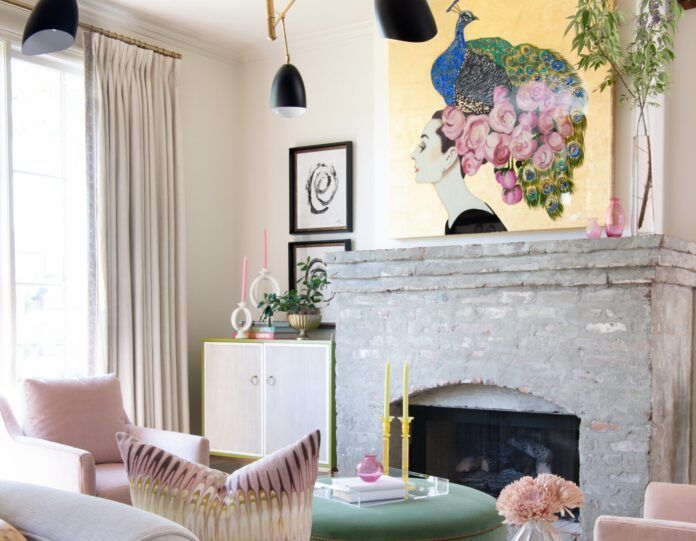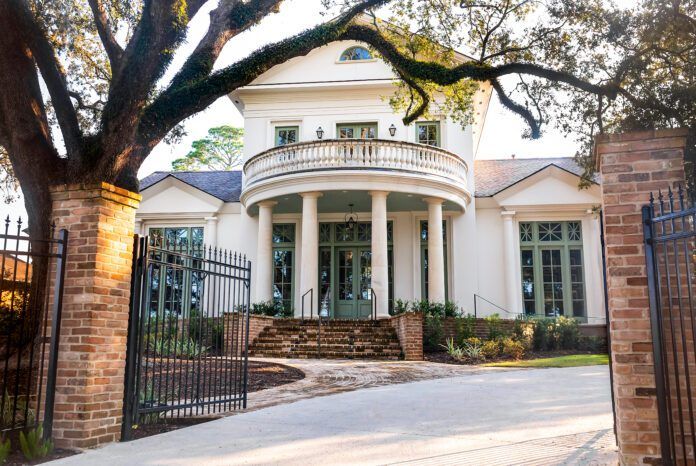From the July Issue: Togetherness by design
For many, building a home can seem like a never-ending and draining experience. However for contractor Toby Courville and his wife Angie, the process of designing, building and furnishing their dream home was enjoyable and so worth it.
Upon purchasing a lot in The Settlement at Willow Grove, the Courvilles were certain about one thing: they needed a home perfect for entertaining. And that’s exactly what they got–a fabulous pool with outdoor and indoor living spaces that flow perfectly from the inside out.
Helping achieve the Courvilles’ dream home was interior designer Karen Giffel. Together, the three were able to create a space that was beautiful and functional at the same time. The living room, separated from the back patio by only a folding glass wall, is open to both the kitchen and dining space, allowing for plenty of flow and amazing views of the backyard.
“I wanted a space where none of us would be divided,” says Angie. “When the kids are home, they’re with us. I love the unity of this house and how it brings us together.”
Read the full story of the Courvilles’ home the July issue of inRegister, on newsstands now.

