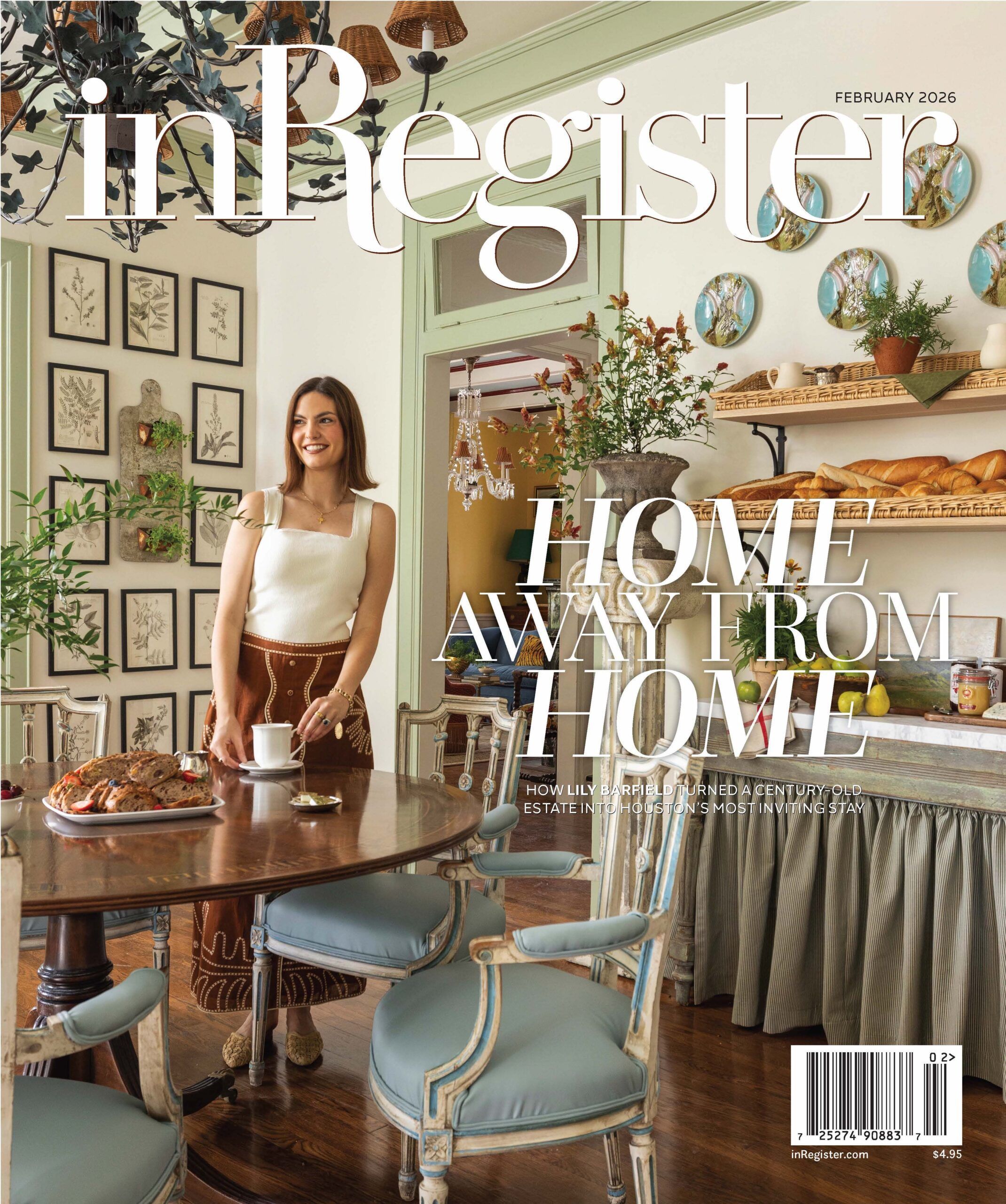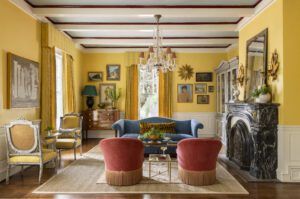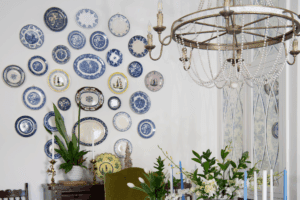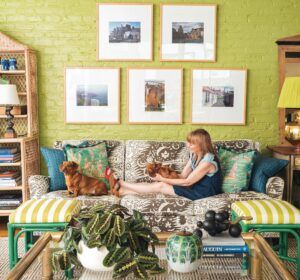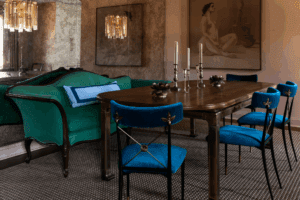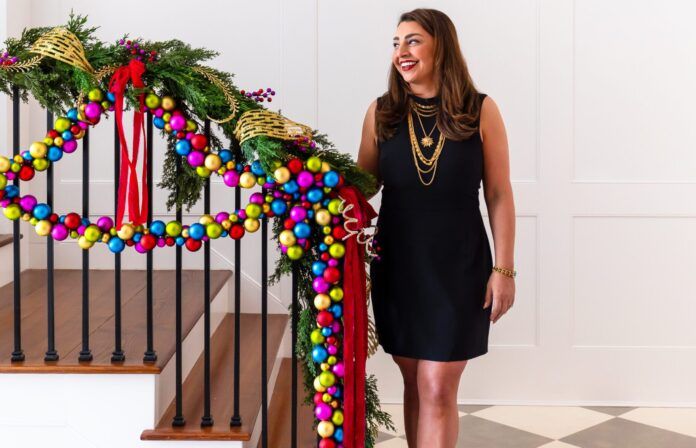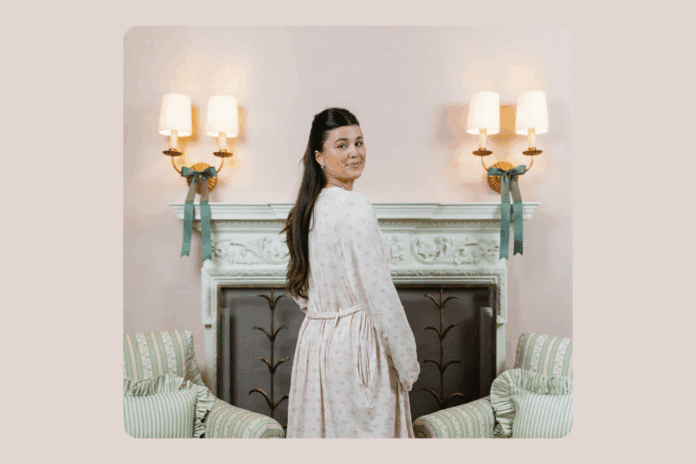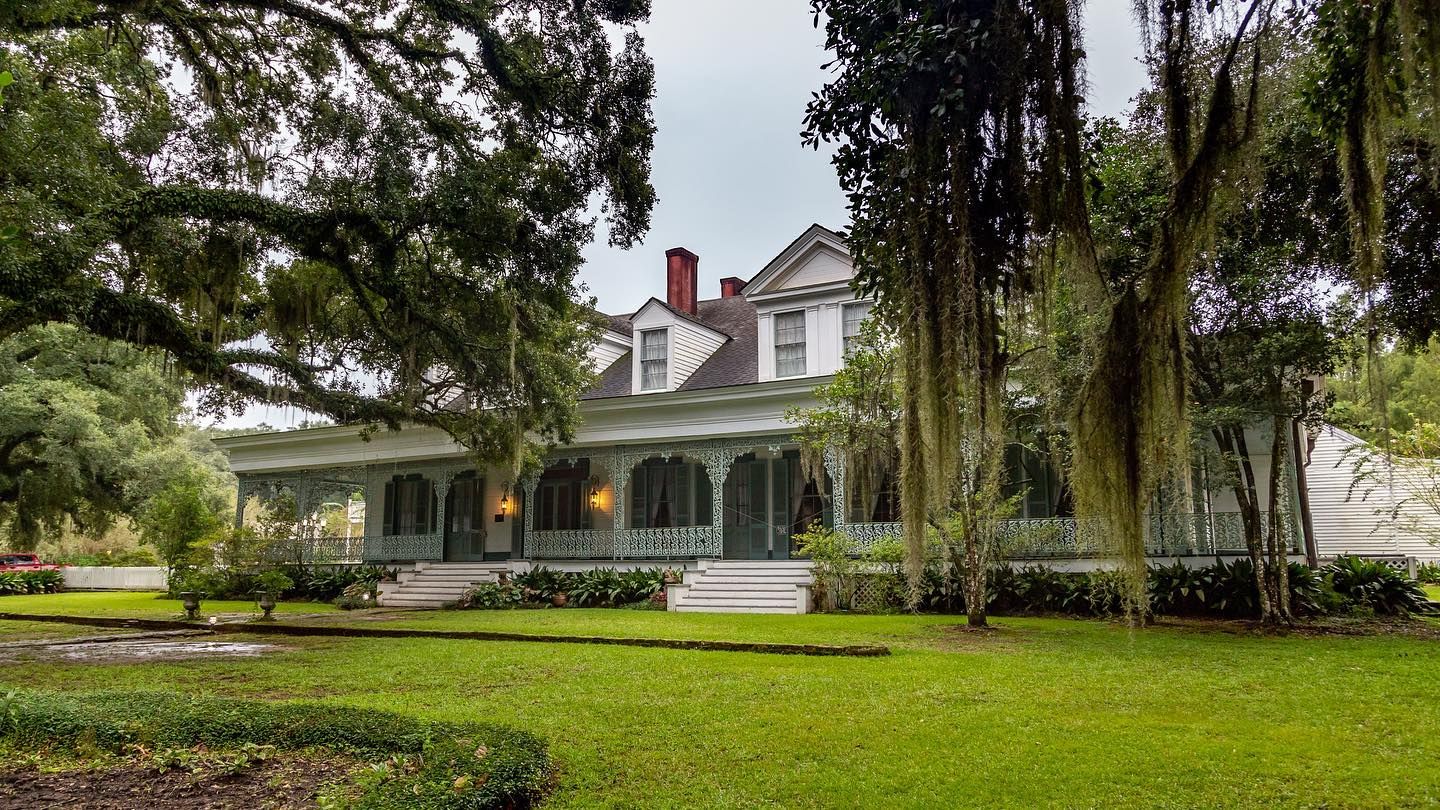
Inside the historical design of ‘the most haunted house in America’
With the long-awaited Hocus Pocus 2 finally flying into Disney+ this Friday, we couldn’t help but reminisce about the original film’s iconic Sanderson sisters and their Salem cottage where all hell—or at least three of its most famous witches—broke loose. That residence’s hair-raising reputation got us thinking about a spooky-seeming old abode closer to home: The Myrtles Plantation in St. Francisville. Although frequently labeled as “the most haunted house in America,” The Myrtles also maintains a reputation as a quaint bed and breakfast, with centuries-old architecture and florid landscaping setting a scene more hospitable to gardenias than to ghosts.
“This being a late 18th-century house, the first thing to recognize is that the building is older than the wealthy heyday of the slave-owning South,” says James Dart, the principal architect for New Orleans-based DARCH who still spends much time in his childhood hometown of St. Francisville. “The house eventually changed owners and underwent significant renovation, and it was probably about half its current size during the first 40 years of its existence—just a modest house without the giant gallery or iron railings it has now.”
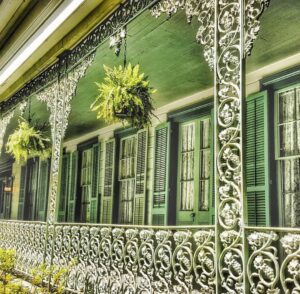
In fact, says Dart, the home exhibits many traits shared by Northeastern homes at the time, due to the Pennsylvanian origins of its builder, General David Bradford. Later Greek Revival styles seen in buildings like Napoleonville’s Madewood Plantation House wouldn’t gain popularity in the South until later decades. Even the cast iron would probably have been sourced from in or around Pennsylvania steel towns, with the original, pre-renovation structure most closely resembling the “general store” at the back of the property, where Bradford lived during the home’s construction.
“If you mentally strip away the porch gallery, you see a basic double-gable house that looks like a New England cottage,” says Dart. “You can discern the original entry between those two gables, as well as the central hall that accesses four symmetrical rooms. That’s a classic feature that goes all the way back to Roman times, though central halls like that may also very well have once been dog trots, and open to the outside at both ends.”
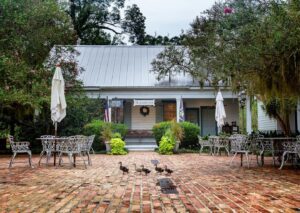
Still, the renovations that took place under its new owner Ruffin Stirling in 1834 exhibit a number of traits that help the Myrtles stand out.
“The heavy entablature on top of the delicate wrought iron is very unusual; you don’t see that kind of renovation very often. It was likely intended to give the house more substance,” says Dart. “Then they went in a somewhat Francophilic direction with the filigree of the iron and some of the other upgrades.”
Take, for example, the very French-sounding faux bois (that’s “false wood”) flooring, the elegant carved wood molding, and the French Baccarat crystal chandelier the home has become known for, not to mention a mix of other European influences, from Carrara marble to Rococo Revival mantels. With more time, who knows how the property will adjust to change, or what memories will carry into the next season of its life?
“Very few structures are as static as we think they are. They were built and rebuilt,” says Dart. “And that’s the story of all buildings.”
For more information on The Myrtles and its history, visit myrtlesplantation.com. And get ready for the spooky season by reading this account from our sister publication 225 about a night spent in The Myrtles’ seemingly haunted halls.

