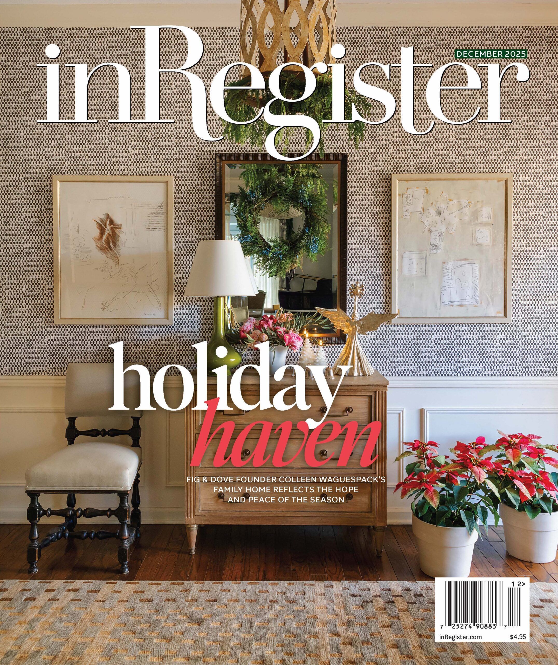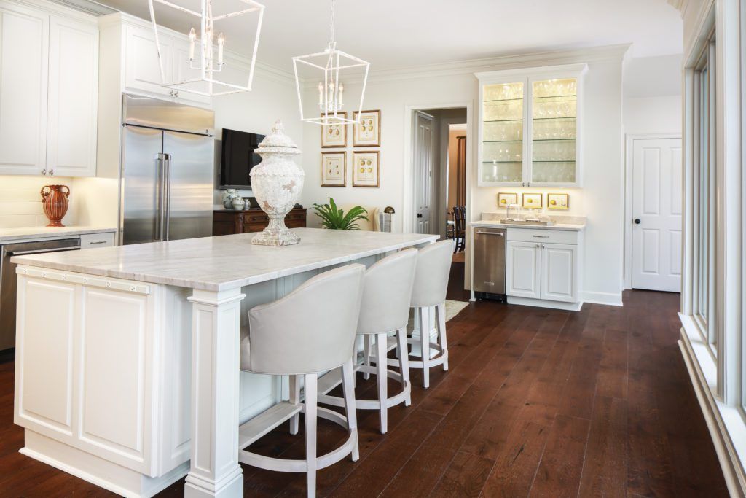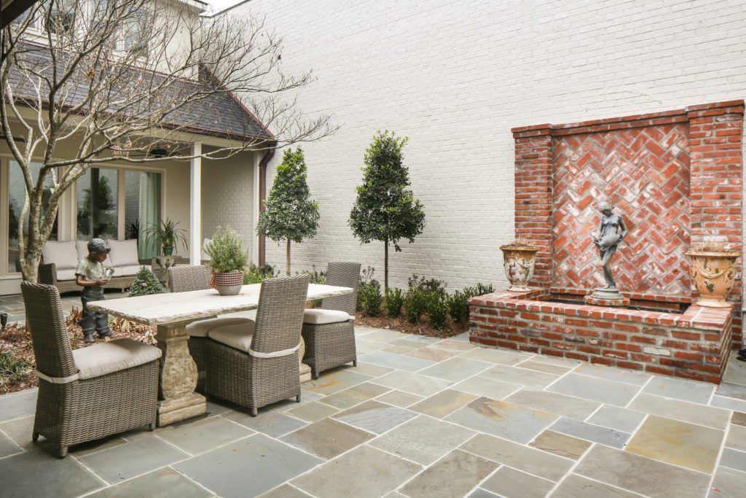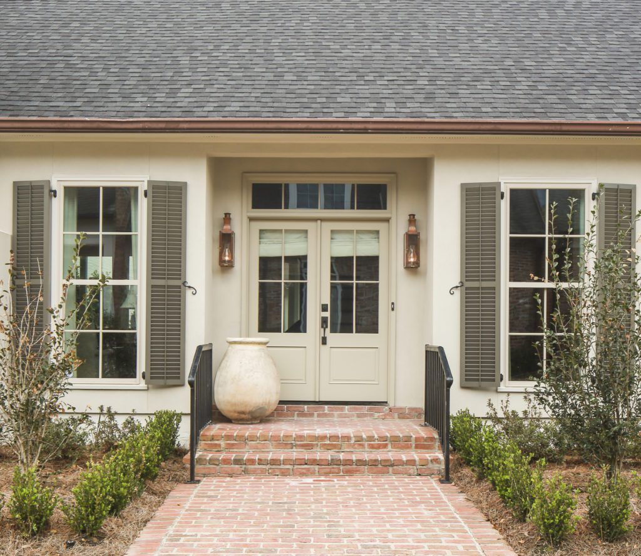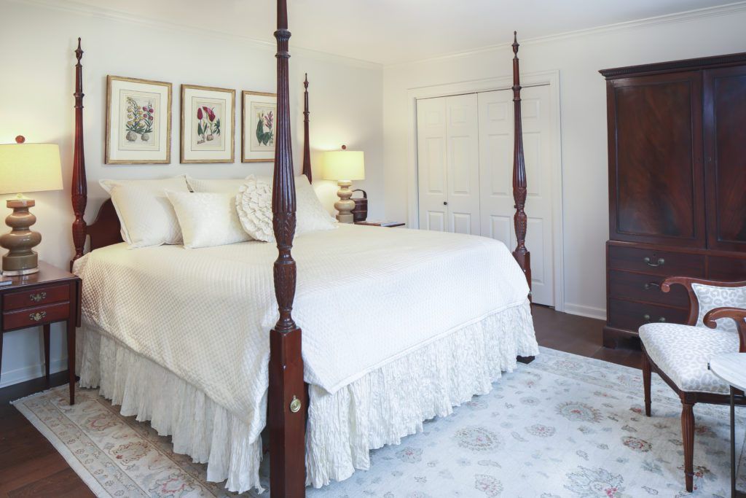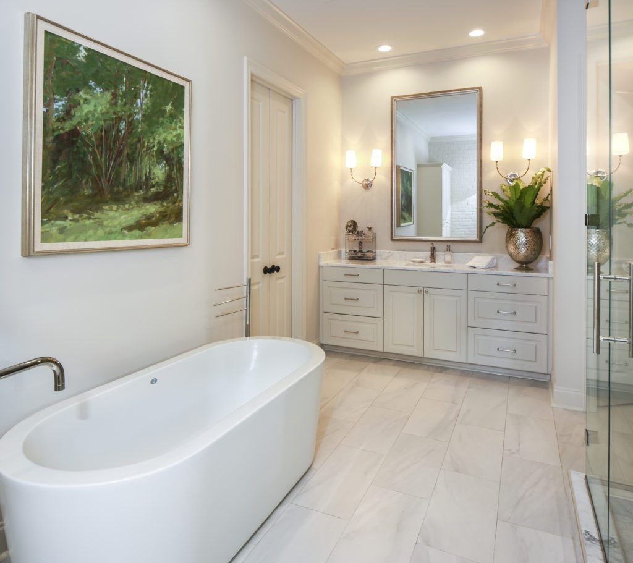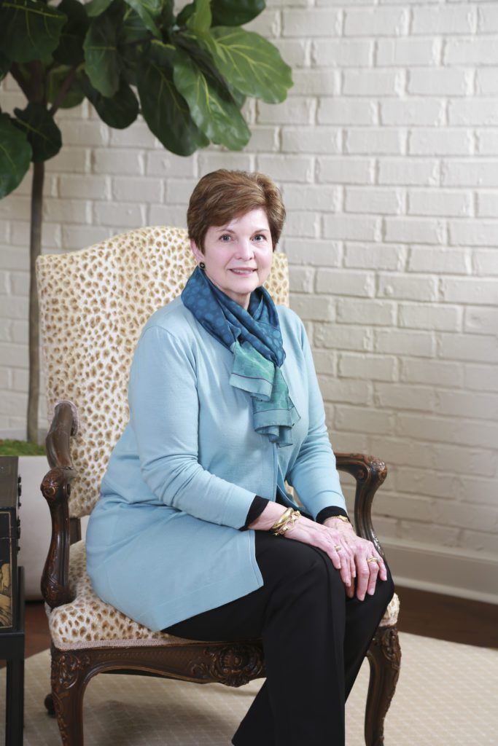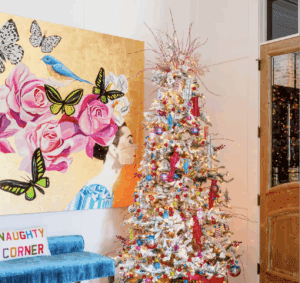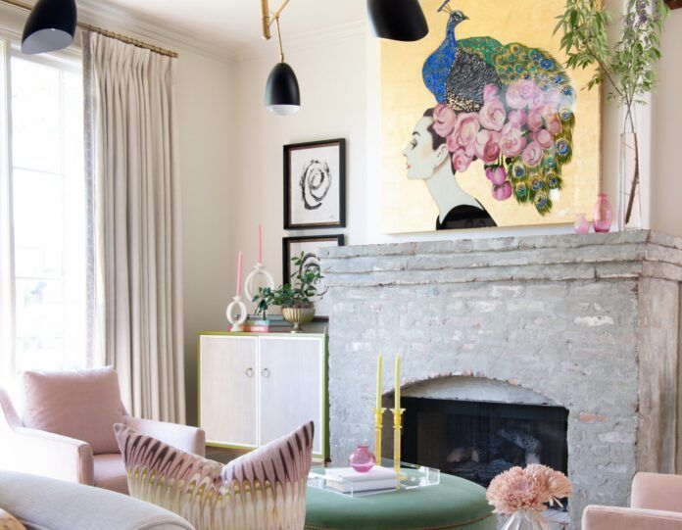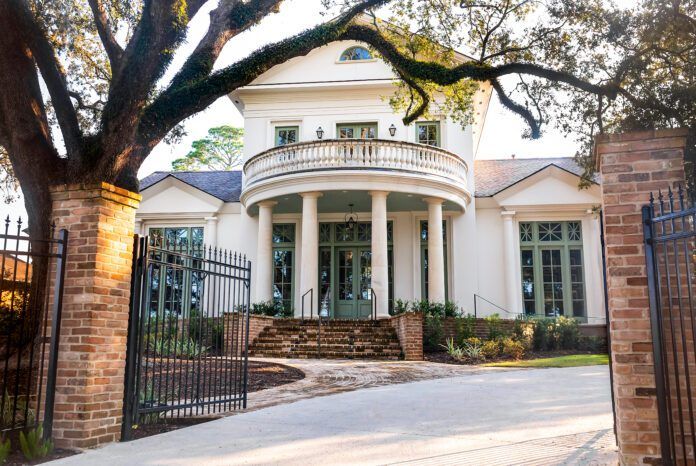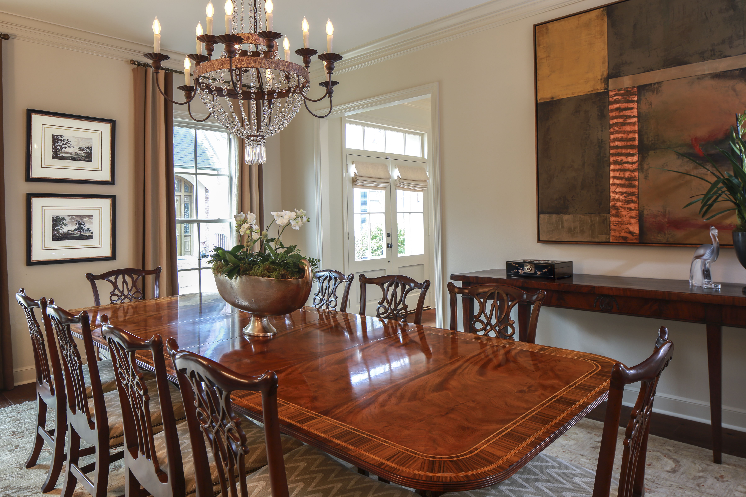
Revisionist history: The Moyses’ Jamestowne Court home defies the retirement status quo
It’s worth noting that the next-door neighbor of the gated development known as Jamestowne Court is the Louisiana State Archives building. Adorned with five sculptural panels depicting the state’s history from French colonial times to the present day, the governmental structure’s imposing façade reveals that Louisiana has come a long way since LaSalle first sailed down the river.
So too have Louisiana’s residents, and Janet and Buck Moyse are no exception. The Moyses are newcomers to Jamestowne Court, having purchased and renovated a home in the close-knit community last year. The move marked a major downsizing for these parents of three who had lived in homes in Woodstone and University Acres before finding this more intimate haven after retirement.
“We loved the neighborhood, and the size of this living room and large courtyard were real selling points,” says Janet. “We especially liked everything being so open to the courtyard.”
But the home was hardly move-in ready when Janet and Buck first discovered it. Every decorative element—from ruby red dining-room walls to whimsical wallpaper in the kitchen—harked back to the mid-1990s era in which the home was built. The central courtyard, one of the most intriguing elements of the house with its sun-soaked greenery visible from multiple rooms, had become overgrown. And interior rooms had been configured to suit the former owners’ lifestyle but weren’t quite right for the Moyses. But just like Louisiana itself, with a little hard work, this home was ready to adapt with the times to fit a new generation.
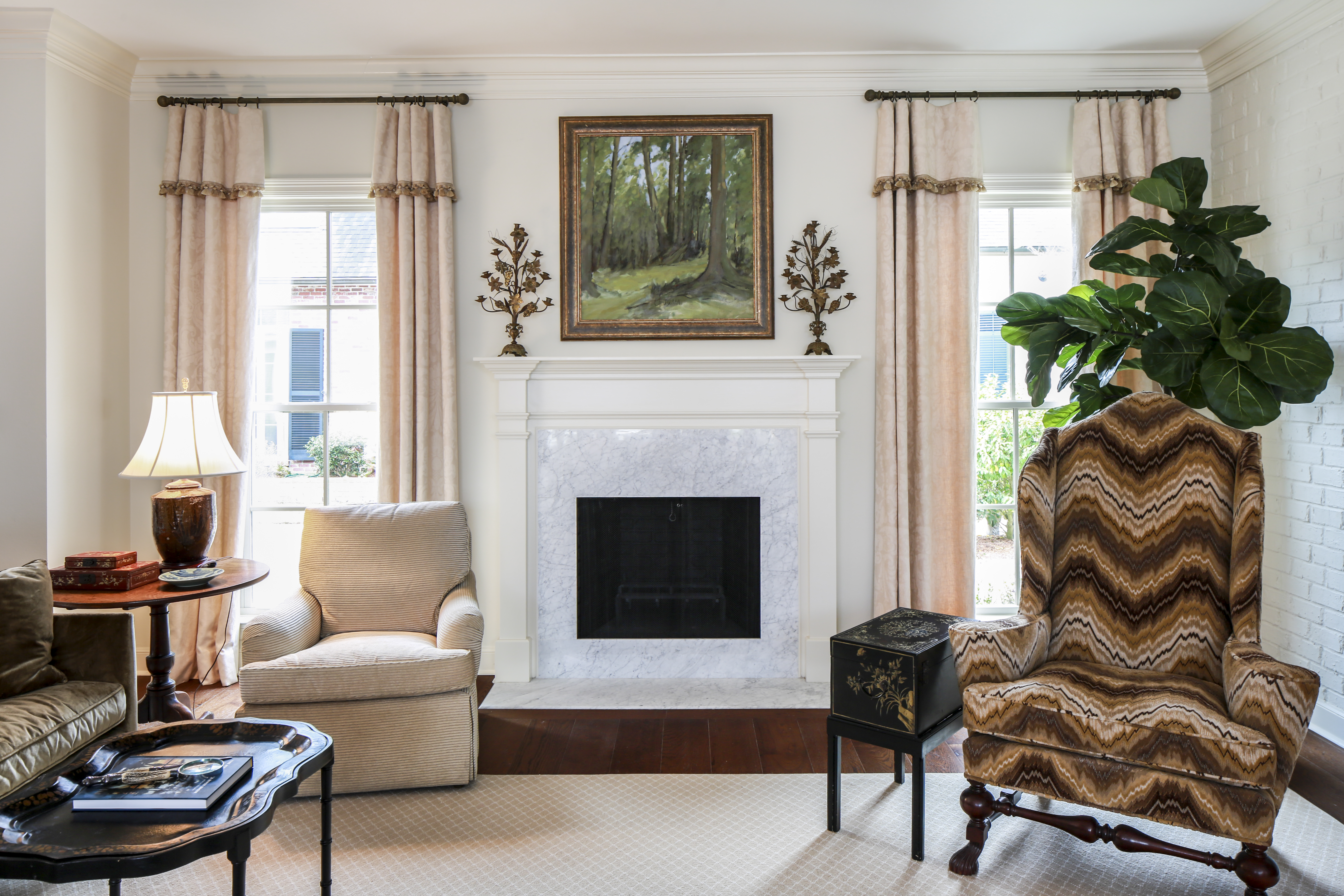
Enter interior designer Joel Fazende of Dixon Smith Interiors, who had worked with the couple at their previous home and knew just how this space could work for them now. Fazende saw how the couple’s existing furniture could fit in the living room, and he had a vision for realigning the layout to their empty-nest needs.
Fazende teamed up with architect Sutton Miley, contractor Daryl May and landscape designer Hampton Landry to transform the house, starting literally with the front door. Every window was replaced and a few new ones were added, along with new wide-plank oak floors that replaced brick pavers. Doorways were enlarged, and the master suite was rearranged to accommodate a larger bathroom and a closet in the place of a former study. A rear guest bedroom became Buck’s new study, which is home to many art pieces collected over the years, and a new door allows direct access to the courtyard from the garage.
The team concocted the most significant changes in the kitchen, where the island’s orientation was shifted to be parallel to the large windows overlooking the courtyard. A small seating area in the kitchen took the place of a desk and breakfast table area, and this spot has proved to be a perfect place to sit and read or chat while dinner’s on the stove.
Fazende helped the couple find homes here for many of their beloved antiques and some of the seating pieces they had chosen for their former home. Even the living room drapes made the move, with only a few tweaks made to accommodate the new windows. But though familiar items are all around them, it’s as if these elements have new life in their new, brighter environment.
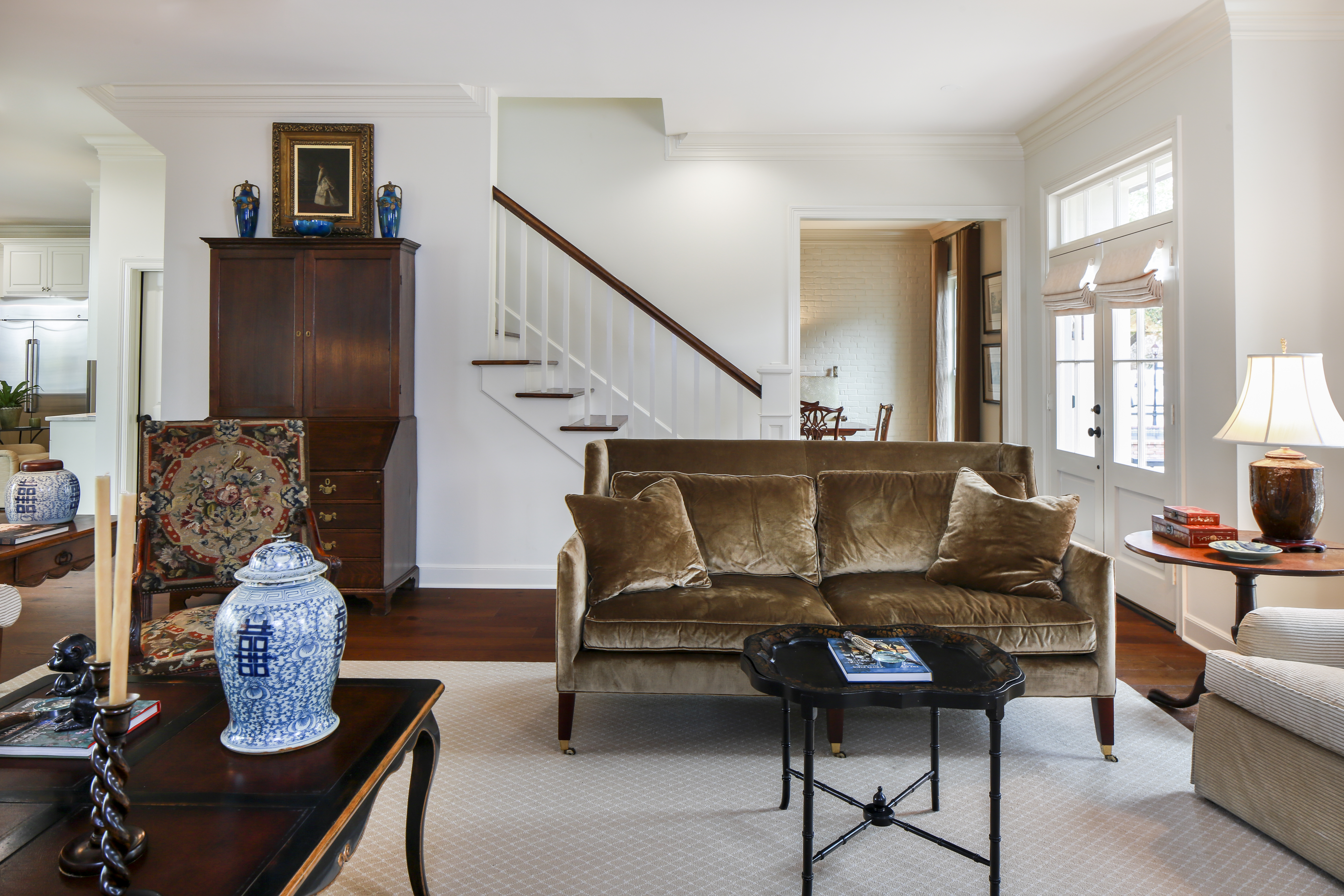
“Over the years, our style has changed to allow for a few more contemporary pieces,” says Janet, noting the new lighter wall color of Benjamin Moore’s “Feather Down” in the living room and kitchen. The dining room feels fresh in a coat of Benjamin Moore’s “Natural Cream,” and a few treasured antique blue and white porcelain pieces are featured from a pared-down collection.
With grandchildren living states away, the Moyses are always on the move, so the Jamestowne Court lifestyle is ideal, with close and friendly neighbors happy to lend a hand and with private space on the new home’s second story that easily accommodates visiting family members on weekends and holidays. “We had 10 people here over Thanksgiving, and it worked well,” Janet says. “And everyone has been very welcoming in the neighborhood.”
The courtyard windows allow sunlight to stream into the house—and to beckon the couple out now that the weather is warming. New landscaping here includes sasanqua camellias, hollies, shaped boxwoods, sun hydrangeas and sweet bay magnolia, along with a Japanese maple that was the only plant retained from when the Moyses bought this home.
“I really didn’t think I’d ever want to leave our last house,” Janet says. “But I think this feels so much cozier. This really feels like home for us now.”
To see more photos from this home, click on the gallery below:

