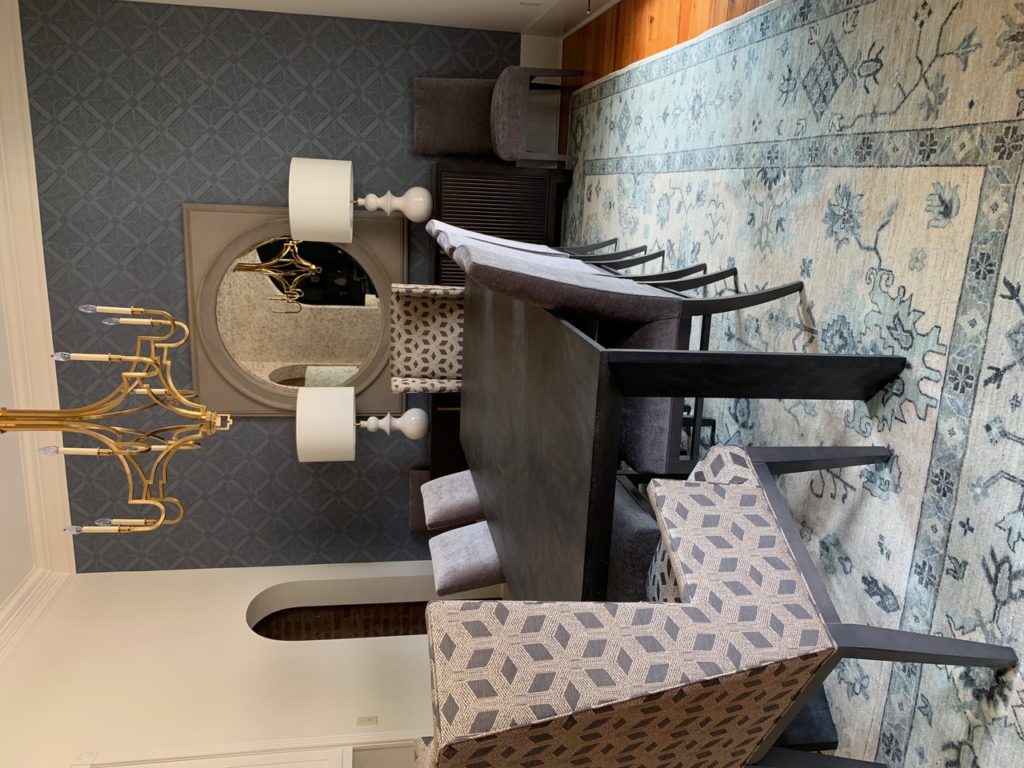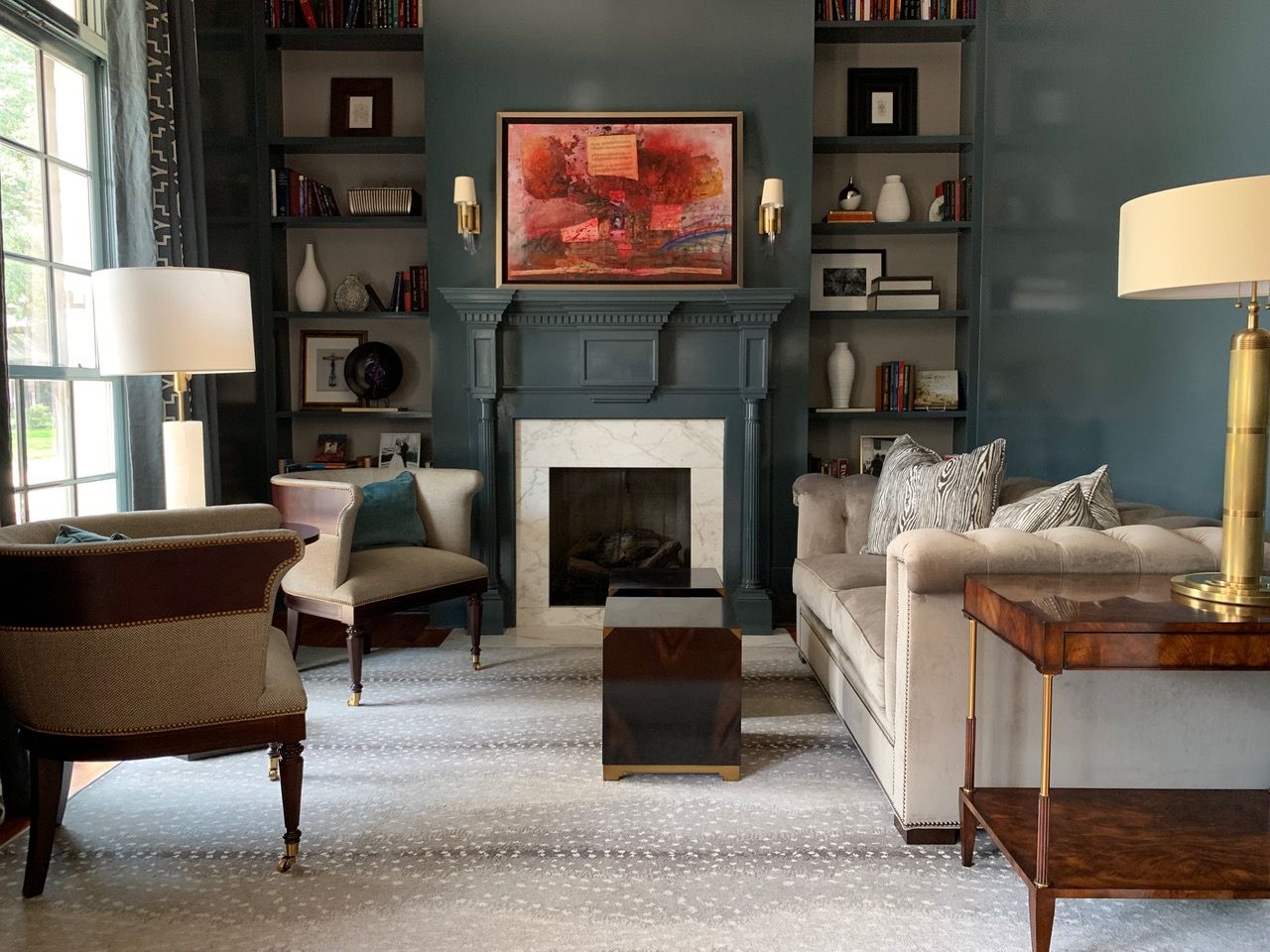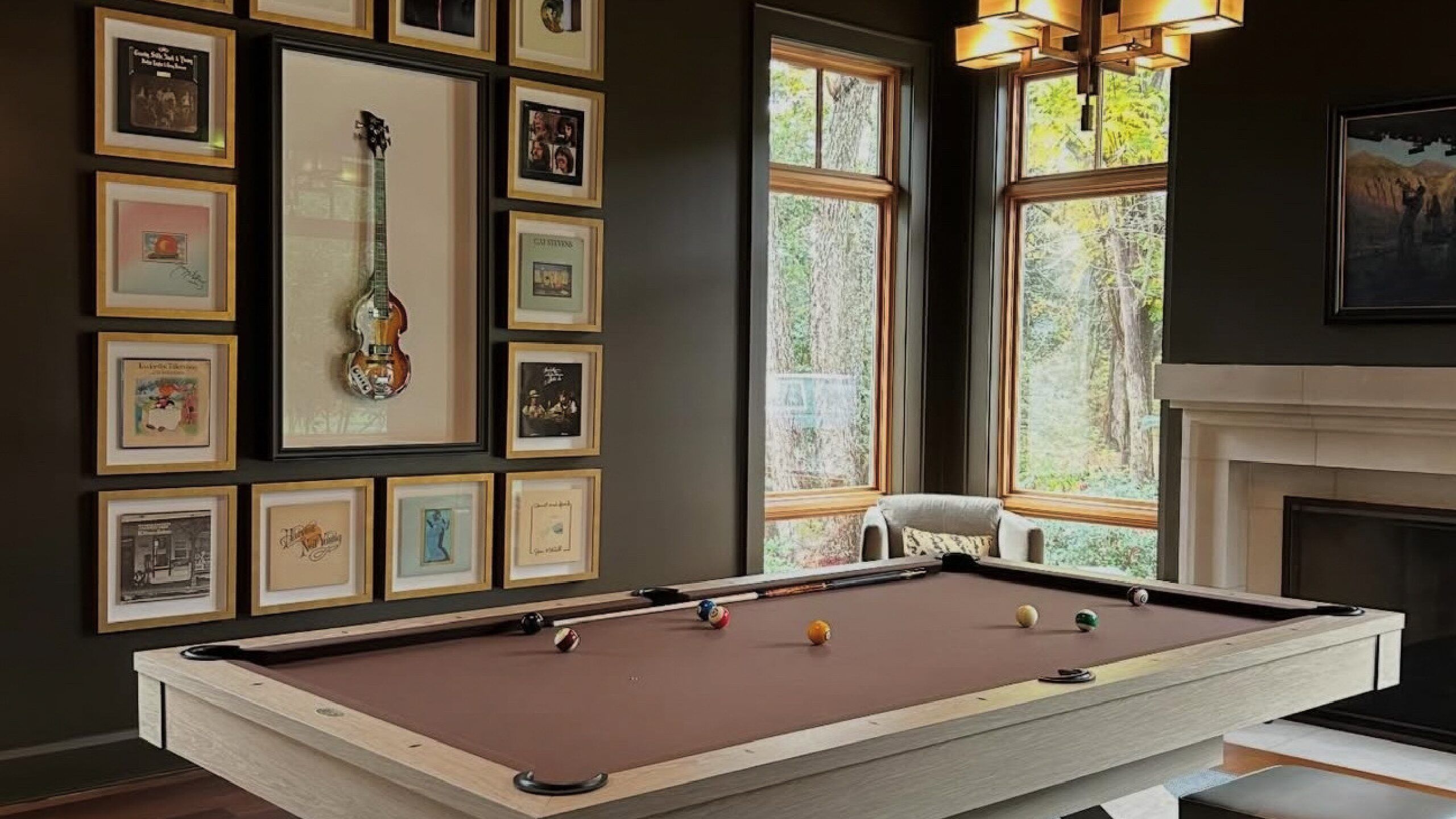Local experts talk renovation mistakes and how to avoid them
Plenty of renovated homes have graced the pages of inRegister through the years, from the Acadian detailing of University Acres to the wallpapered wonders of Bocage, each one made magnificent through perfectly placed doorways, elegant lighting and an aesthetic eye for furniture, textiles and flow. Before-and-after photos can make the transitions look quick and easy, but with another October homes-themed issue in the books, we suddenly got to thinking: What about the mistakes? The miscalculations? What about the potential errors people make along the way, and how can they be rectified? To bring these queries into light, we looked to the expertise of McMillin Interiors designer Dan Bergeron and architect Chuck Oliver of C.M. Oliver Architects, searching for solutions to common problems before they happen to you.
“The first thing that comes to mind is that people don’t get in touch with an interior designer soon enough,” says Bergeron. “They’ll start the process with an architect, draw up plans, get their ducks in a row, and then only when that’s finished will they call an interior designer. But really, interior designers need to be brought in at the beginning of the project at the same time as the architect.”
 Interior designers, he says, may have a different eye than an architect, paying attention to where furniture should go, what the flow is going to be, where the walkways will be, where to direct the eye, or whether doors need to be placed in certain ways. Sight lines, for example, or what a person sees when they’re seated or standing in a certain part a room, play a big role in creating an enjoyable space.
Interior designers, he says, may have a different eye than an architect, paying attention to where furniture should go, what the flow is going to be, where the walkways will be, where to direct the eye, or whether doors need to be placed in certain ways. Sight lines, for example, or what a person sees when they’re seated or standing in a certain part a room, play a big role in creating an enjoyable space.
“A good view can be wasted if you put windows in the wrong spots or set furniture in the wrong place,” he says.
The second design mistake? Failing to compare all of your materials side by side before making final selections.
“Often when people are picking quartzite and marble for countertops, they see the stone as slabs and don’t see it again until it’s installed in the house,” says Bergeron. “But it’s important to bring all your materials together—whether that’s tile, flooring, backsplash, drapery, whatever—and bring them to the stoneyard to compare against the slabs. This will help make sure that all of the undertones match.”
Undertones, to a layperson, may not be obvious without an eye that knows how to detect the subtle differences in coolness and warmth between shades, especially in varying degrees of light.
“Sometimes an all-neutral space is the hardest to pull off, because it can be glaring when the wall color, the countertop and the backsplash don’t match in undertone,” he says. “Just because something looks white, it could actually be gray, or an off-white that pulls yellow. This is why it’s important to see them all against each other before the renovation begins.”
 The architectural nuts and bolts of renovation can be just as tricky, with Oliver warning of the dangers that come with embarking on that journey without the right expectations in place.
The architectural nuts and bolts of renovation can be just as tricky, with Oliver warning of the dangers that come with embarking on that journey without the right expectations in place.
“The problem you see most of the time is that people go into a project with unrealistic budgets,” he says. “It’s easy for a project to begin to snowball until the homeowners have no idea where they’ll end up, so you want to make sure you line up the proper financing in advance and borrow—if you’re not paying in cash—what it actually costs instead of what you want it to cost.”
Erring on the side of caution can prevent what Oliver calls “mission creep,” a term borrowed from the military to describe an unexpected addition of plans or objectives during a project.
“You’ll hear people say ‘Well, it’s only another $5,000,’ or ‘It’s only another $10,000,’ but the next thing you know, we’ve started with changing kitchen countertops and ended with adding a whole wing to the house,” he says. “It’s important to keep from getting carried away.”

The same mistake could also lend itself to overestimating the feasibility of what a home’s lot or rooms can accommodate. Architects and designers have in-depth knowledge about zoning, codes, permits and inspection processes—crucial details that may require a good bit of research if the homeowner were to go in alone. Without that knowledge, people may run into issues like discovering that a neighbor’s fence sits two feet on their own property, or realizing that they overestimated or misremembered the exact dimensions of their lot.
“Also be certain that the materials you want to use are still available,” says Oliver. “Whether it’s reusing old brick from an exterior wall to match a new wall, or matching wood for a new floor, these materials can often be more expensive than you expect, or difficult to find.”
That isn’t to say, however, that a homeowner is utterly useless in the renovation process.
“People are certainly entitled to draw their own plans and do their own renovations,” he says, “but remember that architects and designers are specifically trained to have an understanding of flow, scale and proportion. Those things involve math and theory. They take some experience. And it’s the sort of stuff we obsess over.”
So, regardless of gumption, maybe it’s best to leave most of the hard work to the experts.
Do you have any advice from past renovations? Share your wisdom in the comments below.












