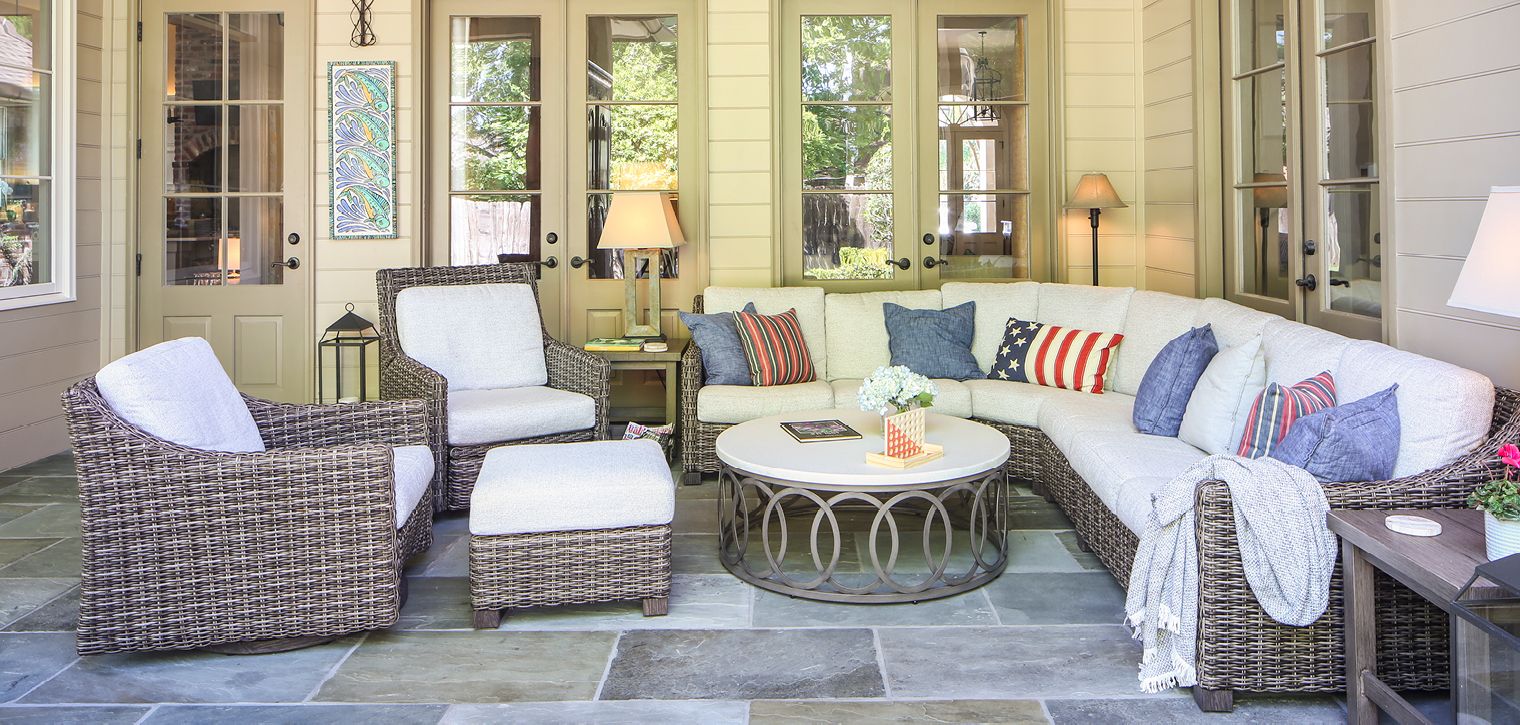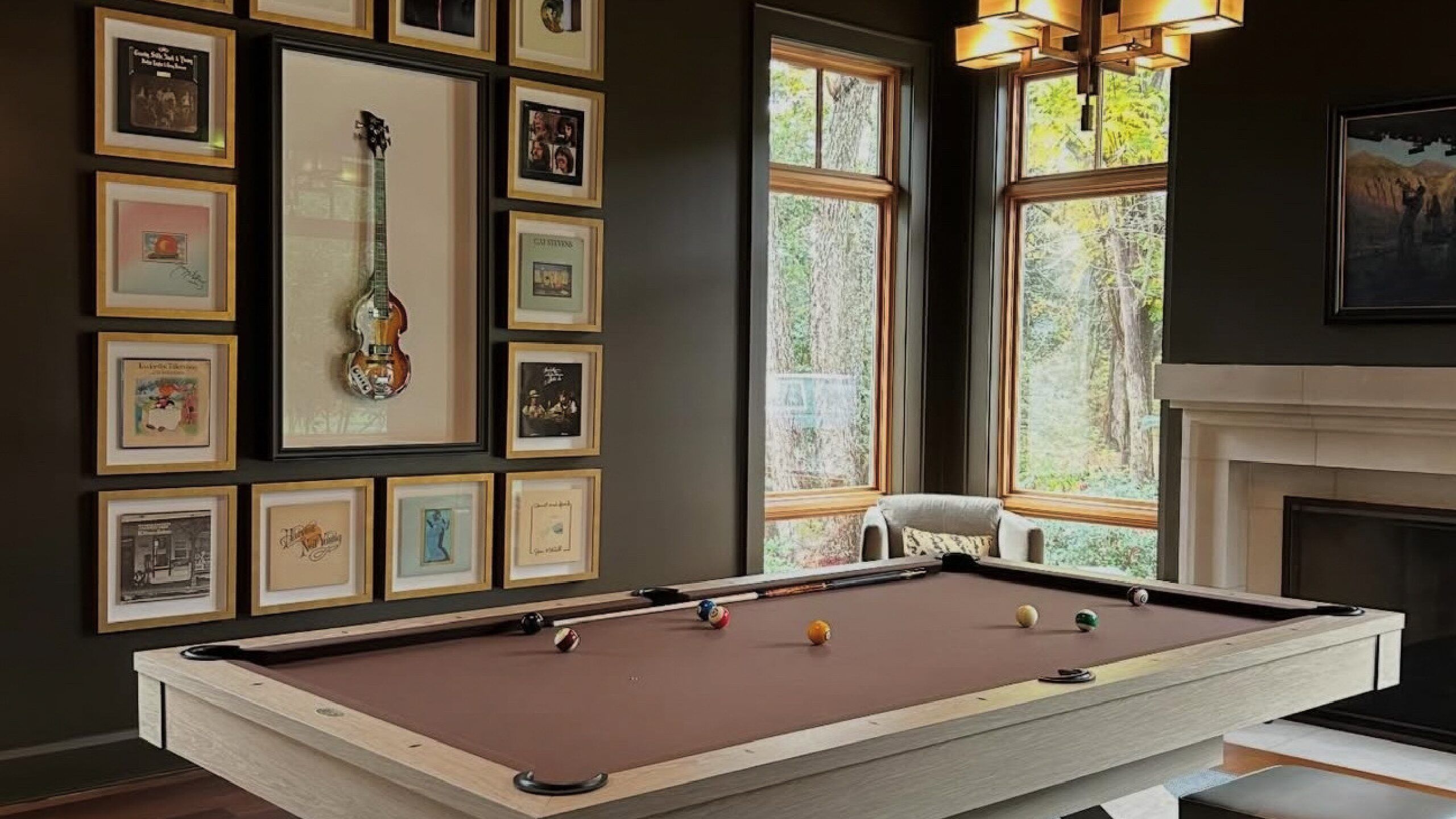A reimagined back porch and patio offer plenty of space for a blended family to grill and chill
With seven children and five grandchildren between them, Lisa Perez Stelly and her husband Terry knew they needed a great gathering spot for multiple generations. They found it right in their own backyard with the thoughtful expansion and reconfiguration of the back porch that was there all along.
“The new porch was my wedding gift,” says Lisa, who said “I do” to Terry a year and a half ago after the two reconnected decades after attending medical school together. “It’s kind of a symbol of marrying the old and the new—it’s a new addition to the house, and a new wonderful, incredible life for us.”
Lisa turned to her longtime interior decorator, Joshua Hayes Jr., along with architect Greg Roberts and contractor Michael Phung of MHP Group, to give her the functional outdoor kitchen and extended seating and dining areas she sought. They eliminated a small screened porch, moved a wall and reworked the roofline in order to provide open space for cooking, dining and relaxing, all with easy access to the existing pool just beyond. “Additions can be way more complicated than new builds,” Lisa notes. “We definitely wanted it to be done right, especially with it tying into the existing home. Michael did an amazing job making sure it was all done properly from a construction standpoint, and Joshua did a great job making sure it didn’t look like an addition. Honestly, it’s become our new living room.”
Keep scrolling for more of the details of this back porch project.












