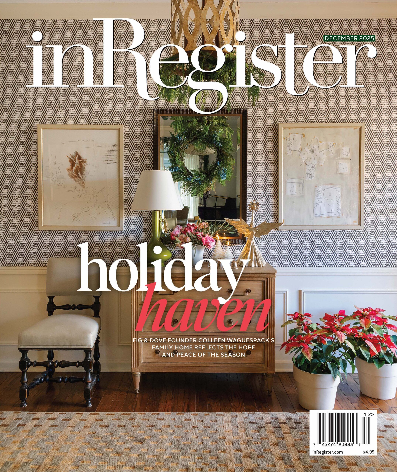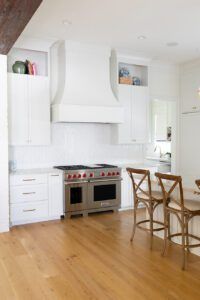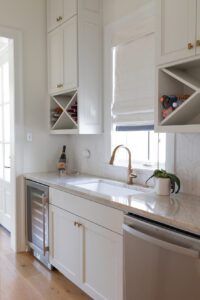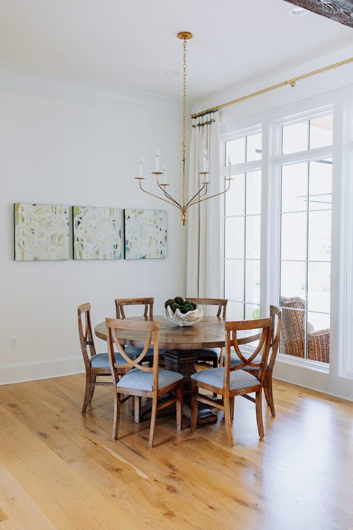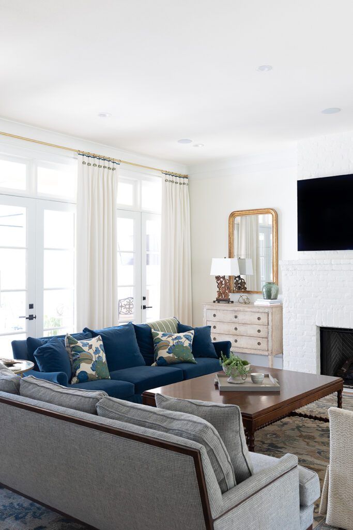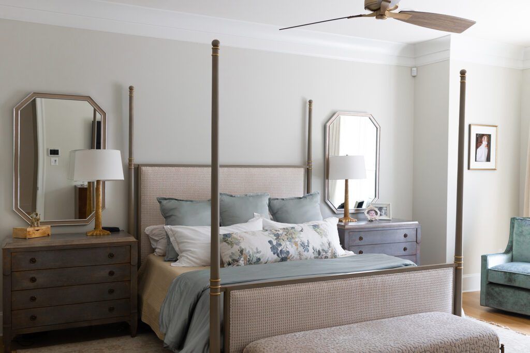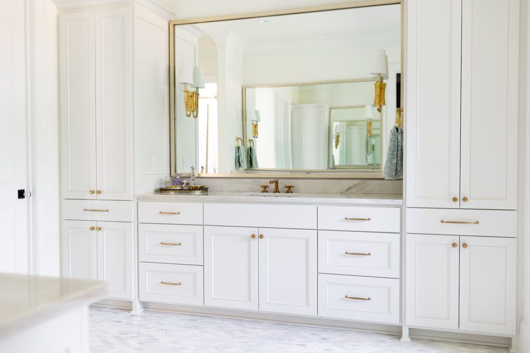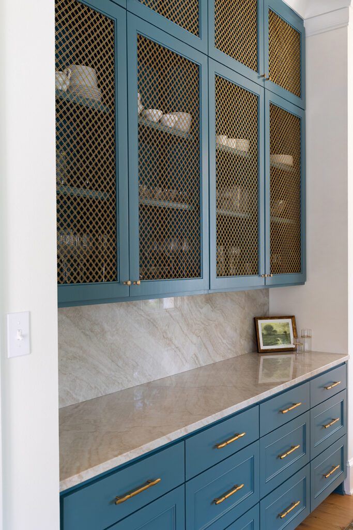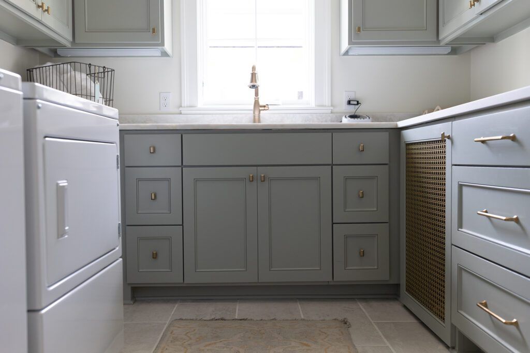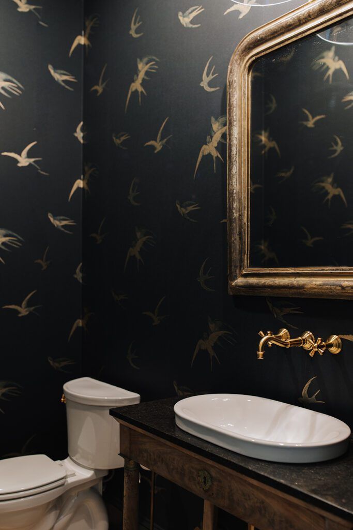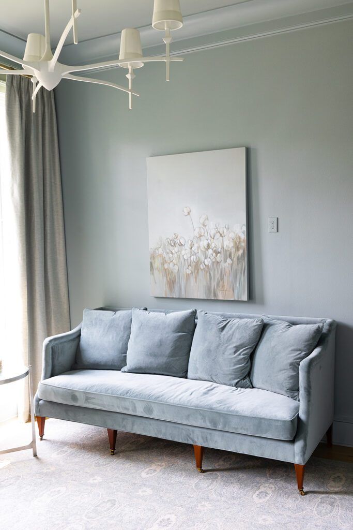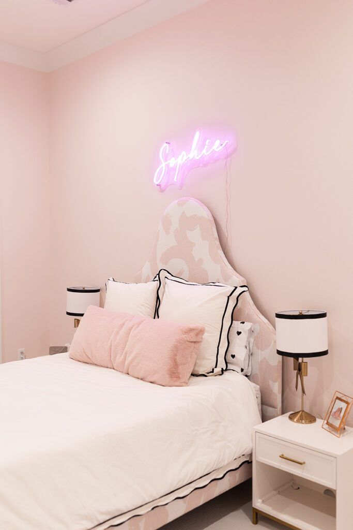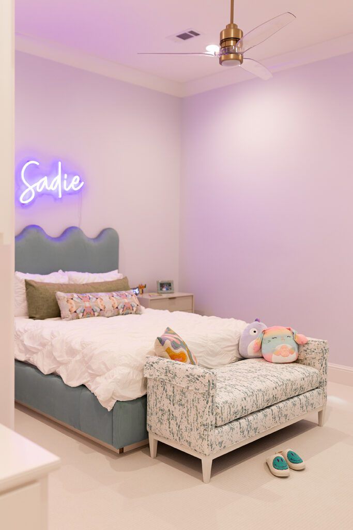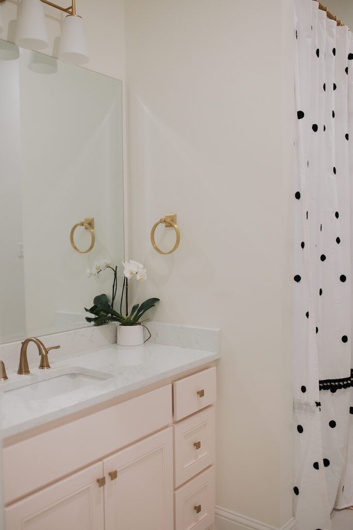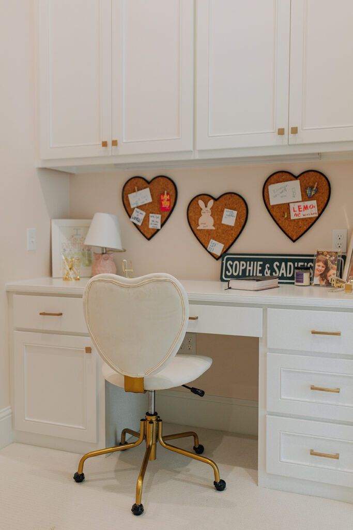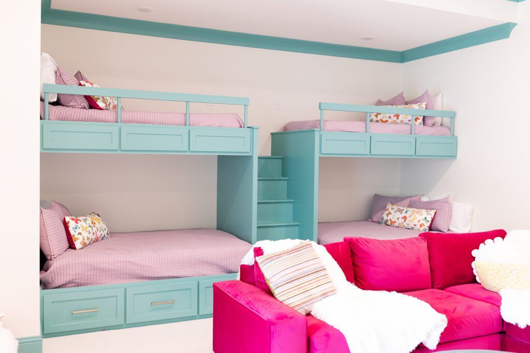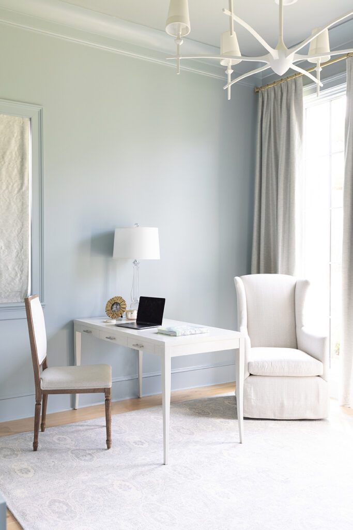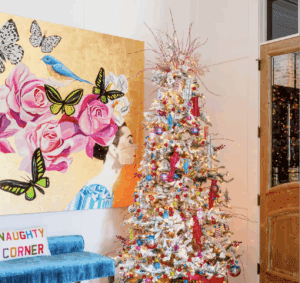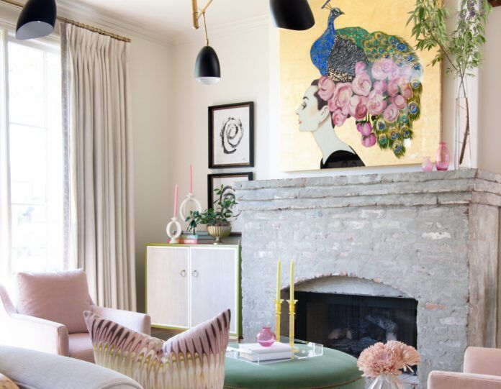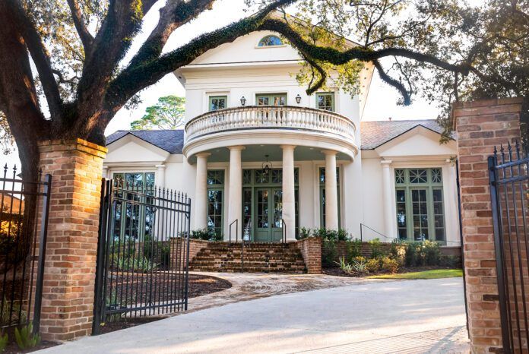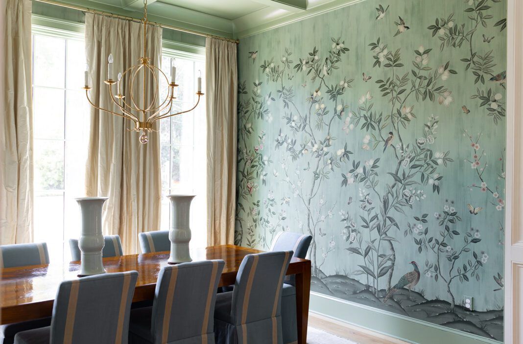
A new home in the Old Goodwood neighborhood is steps away from the family’s previous residence
The moving truck didn’t have far to travel when Jennifer and Alan Maltbie and their two daughters made the transition to their newly built home in the Old Goodwood neighborhood. The foursome’s former home, in fact, was just a block away. That’s the kind of loyalty that comes with a neighborhood that combines old trees, young families and close proximity to pretty much everywhere they wanted to go.
“We fell in love with the neighborhood,” Jennifer explains. “The kids would all play together in the front yards, and we had a supper club, and we knew we didn’t want to be anywhere other than here.”
Though they had initially envisioned purchasing an older home and renovating, the Maltbies seized on the opportunity to purchase this empty lot when it became available. With a team in place including architect Mark Matthews, contractor Drew Gasser of Thomas Building Company, and designer Hilary Smith Kennedy of Dixon Smith Interiors, construction began in November of 2021.
The blank slate allowed Jennifer and Alan to customize their new home to suit their family’s preferences—many of which centered around hosting friends and family. “We needed more space and a bigger yard,” Jennifer explains. “We wanted a pool and a larger outdoor area to entertain. Inside, I wanted a formal dining room and a bigger pantry—space to prepare and to entertain—but I also wanted the house to be a place where our kids and their friends would want to hang out.”
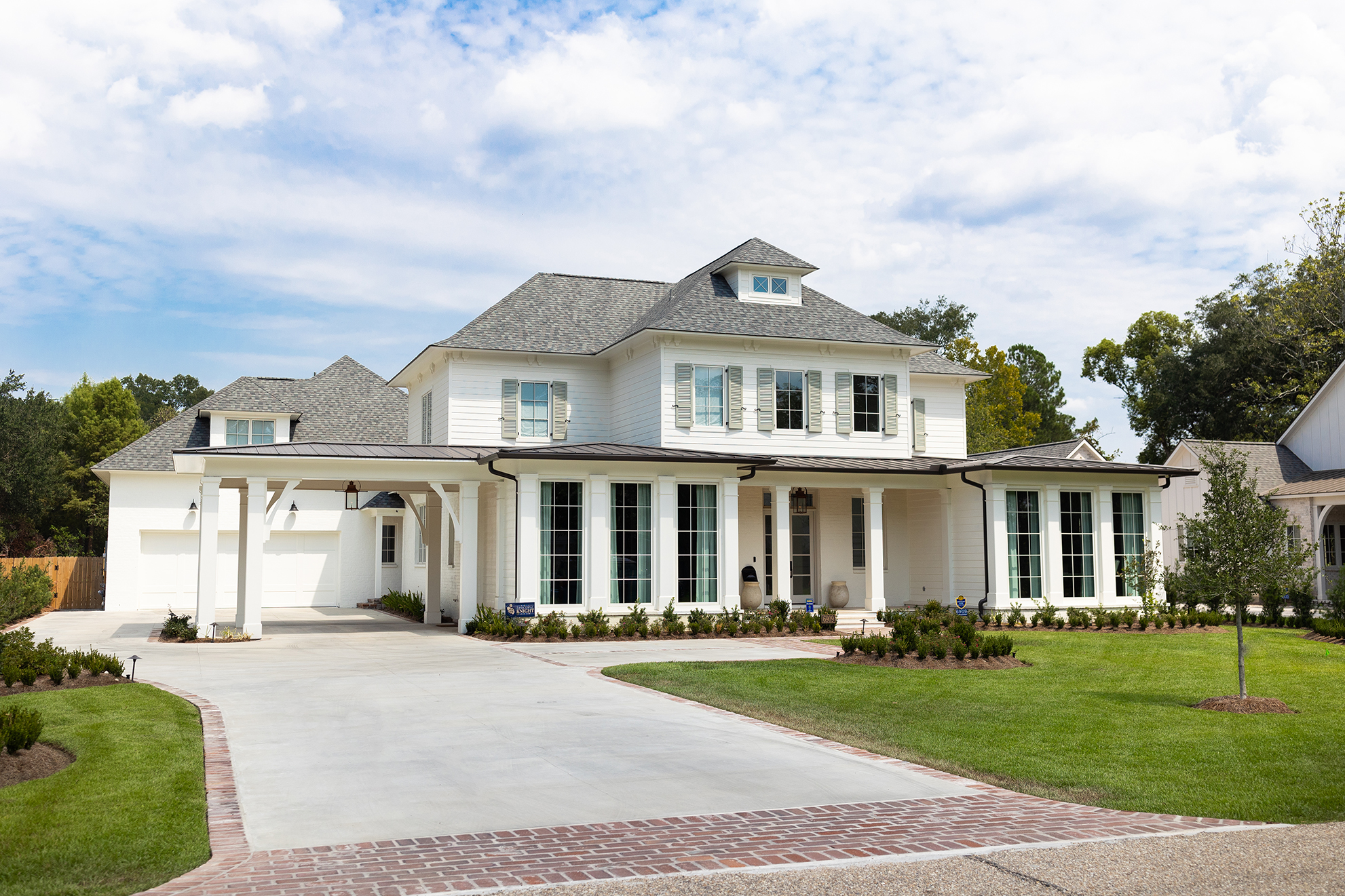
That desire to host gatherings led to the creation of a sun-filled open kitchen and living room that leads out to the pool area. Alan, who Jennifer says is the family’s main cook, selected all of the appliances for the kitchen. “He’s always trying new recipes,” Jennifer says. “Our favorite right now is a beef tenderloin that he cooks for hours and then shreds and uses to make amazing sandwiches.”
A second-floor playroom has become a hangout space for the family as well as a hub for the girls’ sleepovers with friends, thanks to four built-in bunks. “We like to play video games up there, or we’ll curl up on the big pink couch and watch movies together,” Jennifer says.
With all that togetherness also came a desire for occasional down time, which is what sparked the idea of establishing a special office-slash-retreat just for Jennifer. The serene blue-painted space was designed to include a streamlined desk, a sleek velvet sofa, and built-in bookshelves to hold some special mementos from her grandmother. “It really turned out to be my favorite room in the house,” Jennifer says.
The home’s floorplan was guided in part by architect Mark Matthews’ focus on creating pleasing lines of sight, notes Jennifer. “So when you walk in through the side door under the porte cochère, you see straight through to our beautiful foyer with the stairway,” she says. “And it’s the same from the front door, where you can see the arch and you can look out on the backyard.”
Aesthetically, Hilary Smith Kennedy pushed the Maltbies to infuse their new home with more color than the previous one, which had mainly featured a white and gray palette. They landed on a nature-inspired wash of blues, greens and creams that boost the mood while still managing to feel like neutrals. “We focused on long-term, livable colors that would stand the test of time,” Hilary says. Adds Jennifer, “I’m definitely traditional, so we didn’t want anything too crazy.”
Aside from just a few special pieces brought over from the old house, the family mainly started fresh with furnishings. But that doesn’t mean that everything here is brand new. Hilary curated a mix of new pieces with antiques in order to give the feel of a space that had been layered with collected treasures over time.
Hilary also helped the couple select unique artworks by Southern artists for each room. In the living room, for instance, hangs a large painting by Megan Lightell of Nashville. Paintings by Baton Rouge’s Lauren Barksdale Hill and Lafayette artists Kelli Kaufman and Kathy Dumesnil also have pride of place here. “Hilary was so great throughout the process,” Jennifer says. “She really knew what we liked, so she would pick a few pieces and we would narrow them down.”
Other than pandemic-related delivery delays on a few appliances, the construction process proved to be a seamless one. One of the biggest reveals before move-in day was the children’s area, which Hilary had fine-tuned after getting input from the girls on their favorite colors and things they enjoyed. “She asked us not to pop in for a few days, and then when everything was ready, she had us all over for the girls to see their new rooms,” Jennifer says. “They were just giddy. They were so excited, they were actually squealing.”
Even the family’s golden retriever, Birdie, is loving her new digs, from a built-in kennel beneath the counter in the laundry room to the wide open outdoor spaces. “She’s like a whole new dog in this house and outside in her big yard,” Jennifer says. “And she loves to swim in the pool.”
See more photos from this home in our gallery below:

