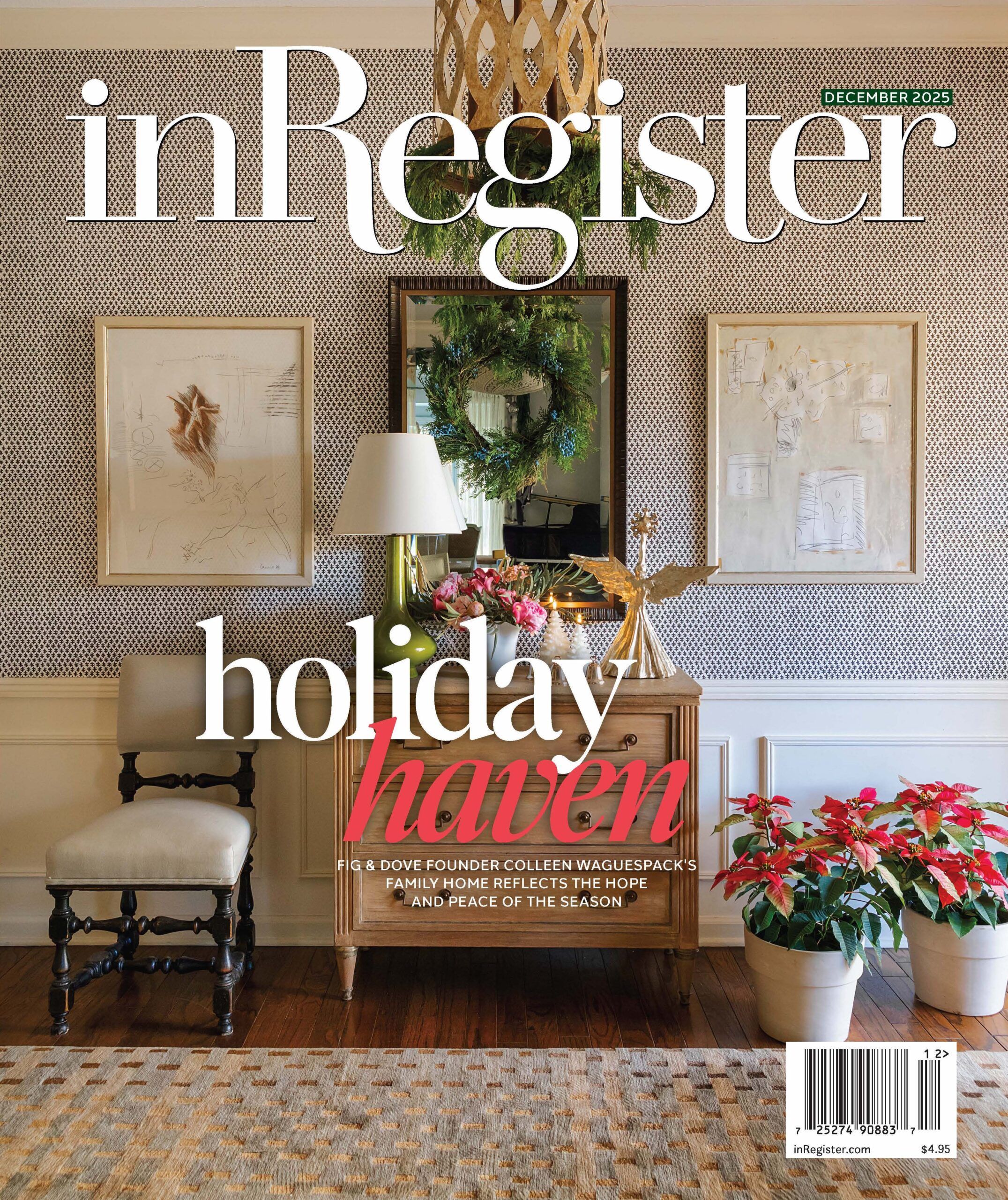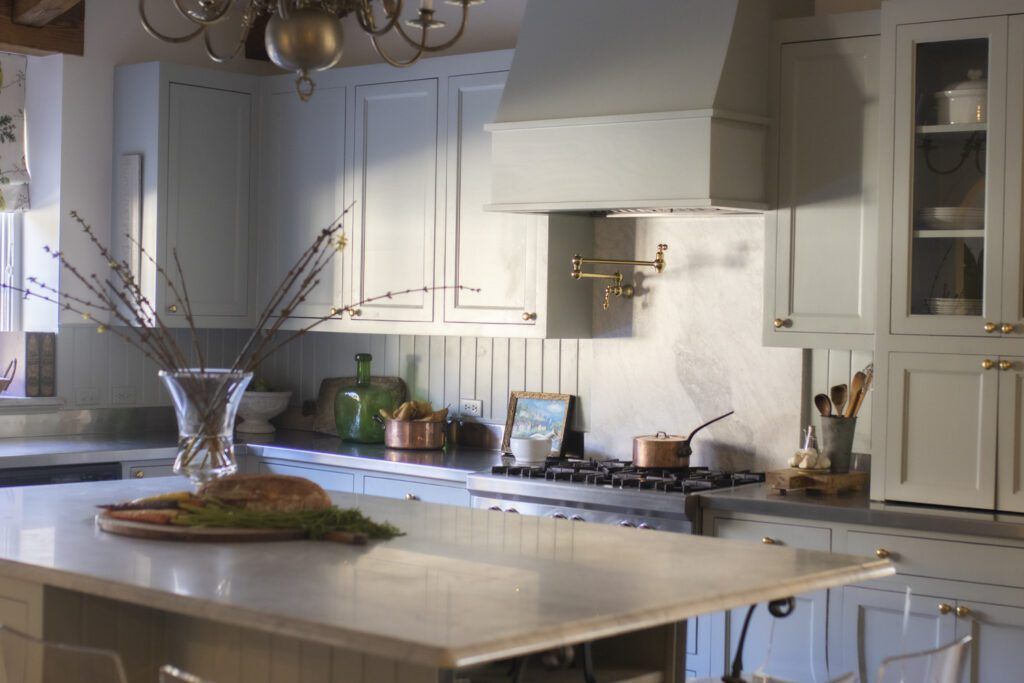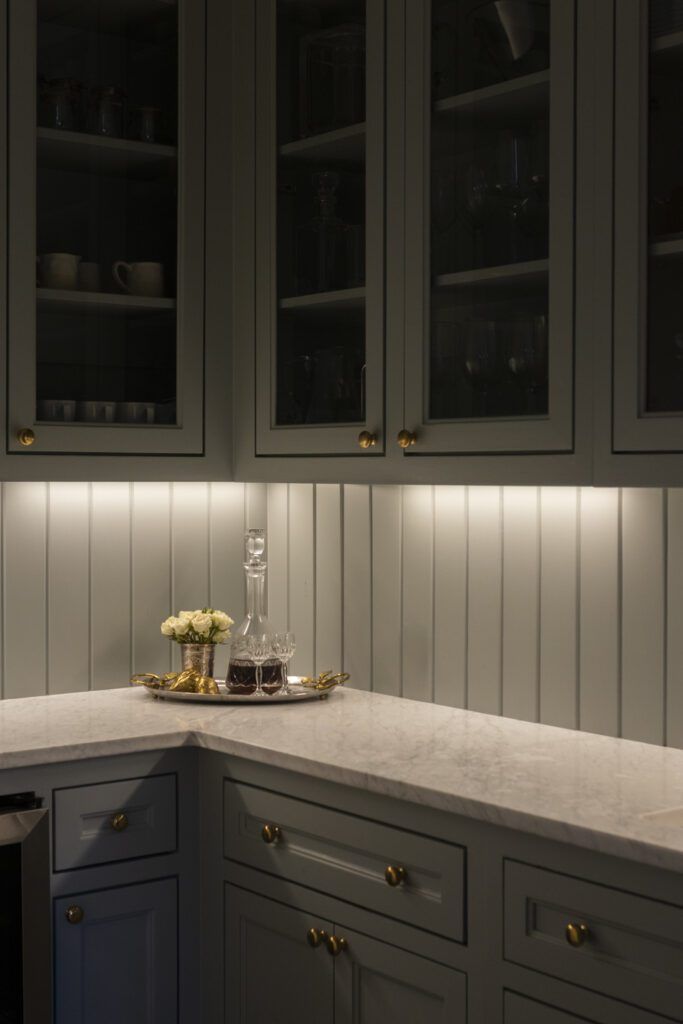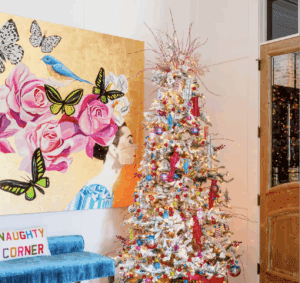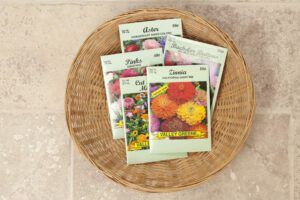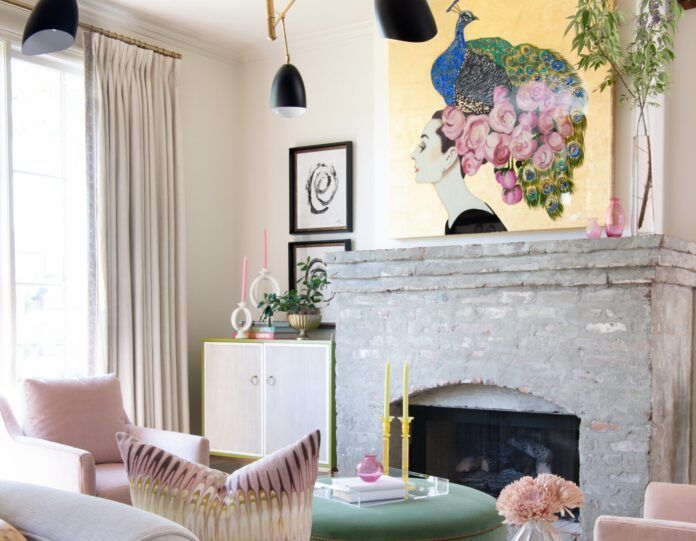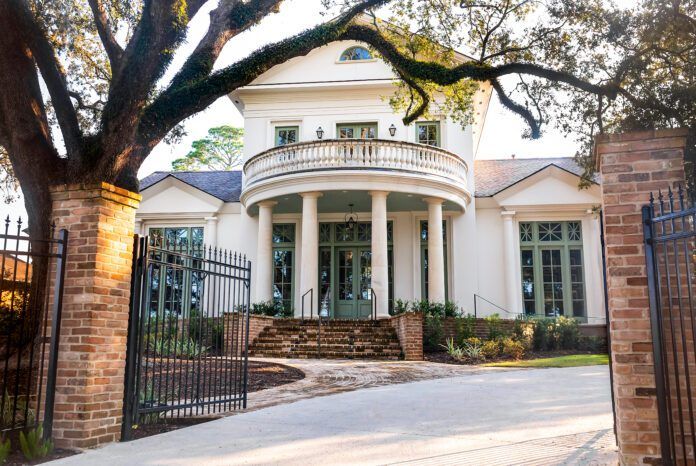Room Tour: A love of cooking and entertaining inspired this kitchen refresh

When Ingle Eats co-owner and cooking enthusiast Joan Chastain decided to update some of the spaces in her home, she knew just who to ask for help: her daughter and interior designer Helene Dellocono.
“It was so much fun to work with my mom on this project,” Dellocono says of the redesign. “We share a similar taste and style in terms of interiors and her vision for what she wanted her home to look and feel like was so clear, which is an interior designer’s dream come true.”
The kitchen is the heart of the home for the Chastain family, especially given Joan’s line of work. “A lot of decisions were driven by functionality,” Dellocono says of the kitchen, adding that adjustments were made for efficiency that also improved the overall look and feel.
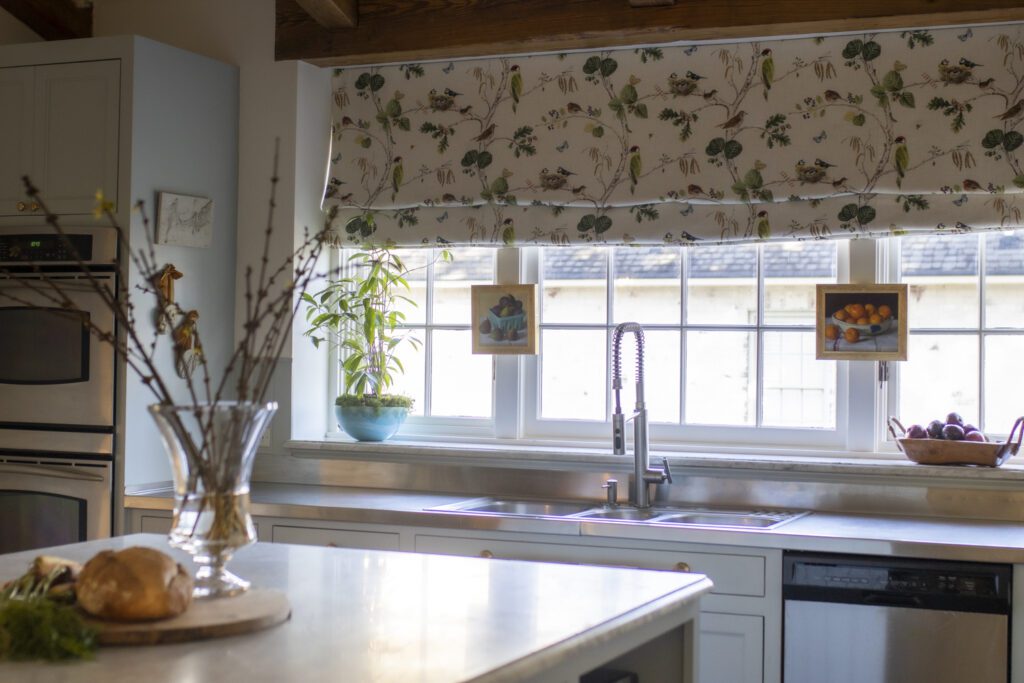
“Previously, this kitchen had an office and pantry connected to it,” Dellocono explains. “The office was hardly used and the pantry was incredibly small. We decided a much better use of the space would be to knock down the wall between the pantry and the office and connect the spaces to make it one large butler’s pantry off the kitchen.”
This dramatic change was her favorite part of the redesign, Dellocono notes. Not only did it serve a functional purpose, ensuring that all of the square footage was utilized daily by the family, but it also created a new and exciting space for the family to host friends and family.
“My parents are big entertainers, so we wanted something that could serve as a bar and a pantry,” she says. The long, narrow room is visually split in half using a shift in design elements. One end of the room features elevated cabinetry anchored with marble countertops and a bar sink. Meanwhile, the other end has open shelving for typical pantry storage. This complimentary cabinetry allows the space to be used for both entertaining guests and practical purposes, Dellocono explains.

The Chastains say their favorite part of the redesign (aside from how beautiful it looks) is the improvement in their day-to-day operations. “They finally have a well-organized system between the butler’s pantry and the kitchen, with everything having its perfect place,” Dellocono says.
Since the kitchen is where the Chastain family spends most of their time together making memories, Dellocono says it was especially rewarding to use her experience as an interior designer to elevate a space so close to her heart.
Scroll over the image to get in-depth details from Dellocono on a few of the elements at play in this kitchen, and find more pictures from the renovation below.
For a glimpse into entertaining at the Chastain home, check out this feature from inRegister’s December issue.

