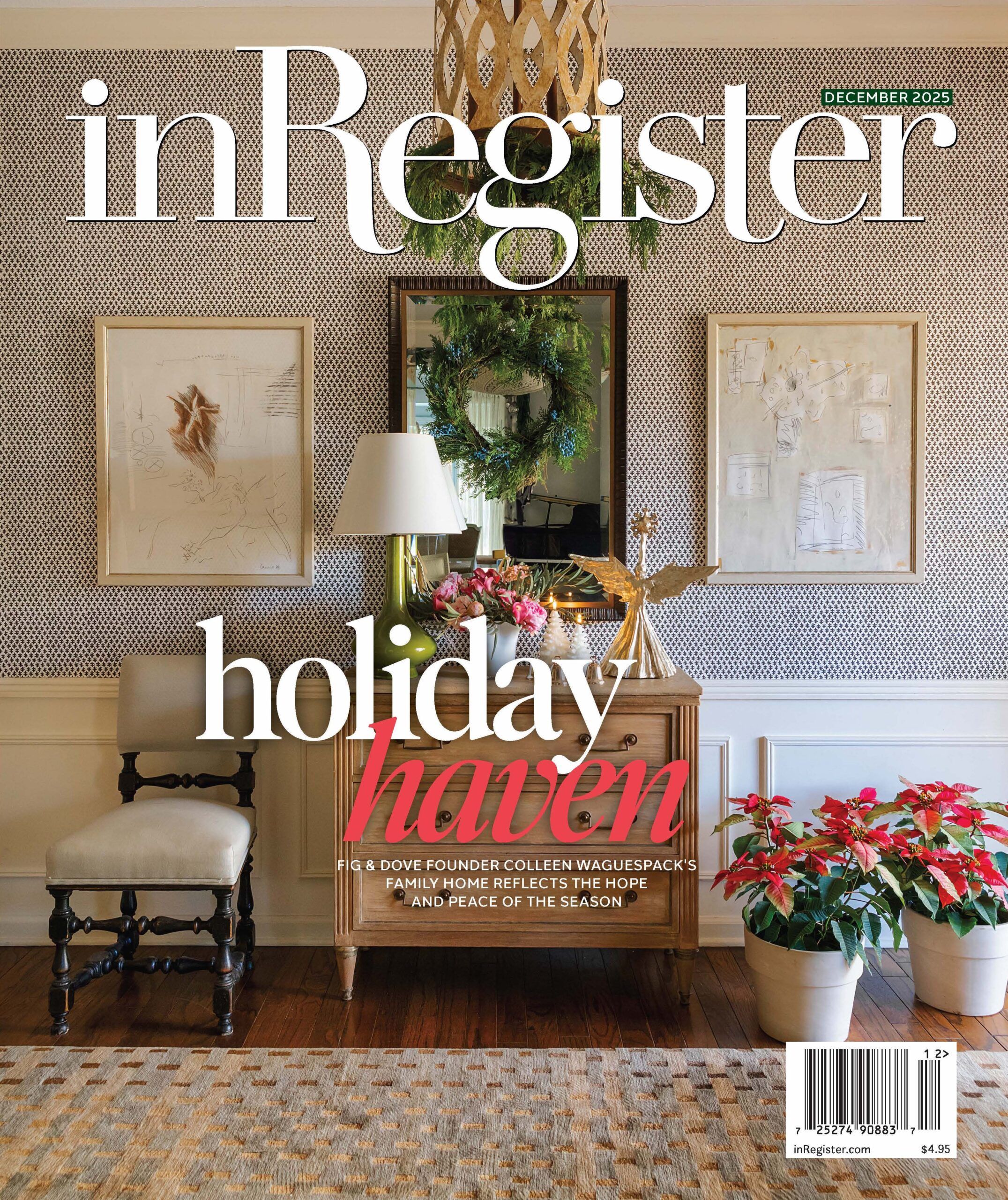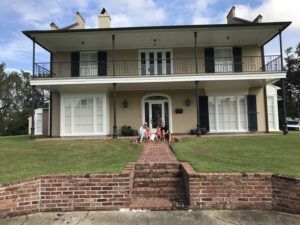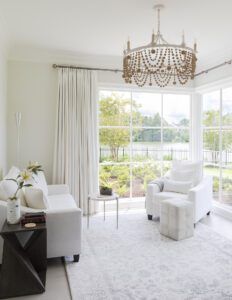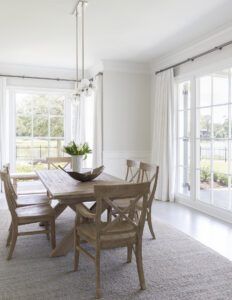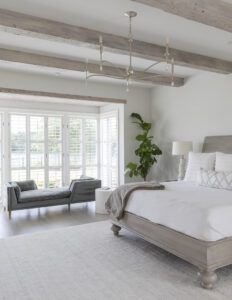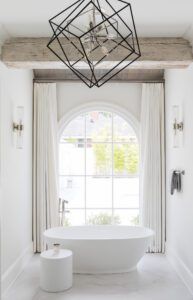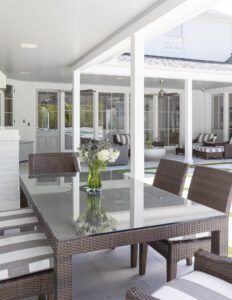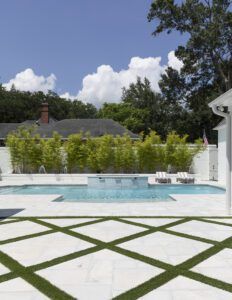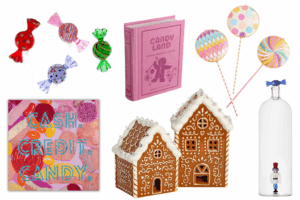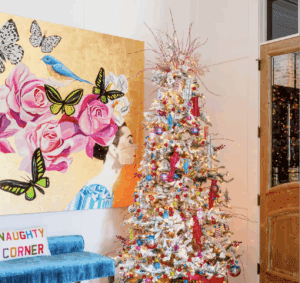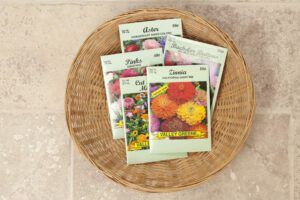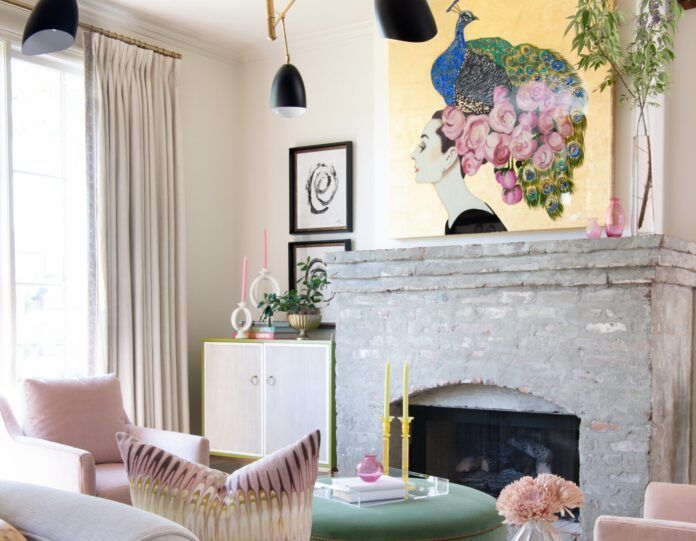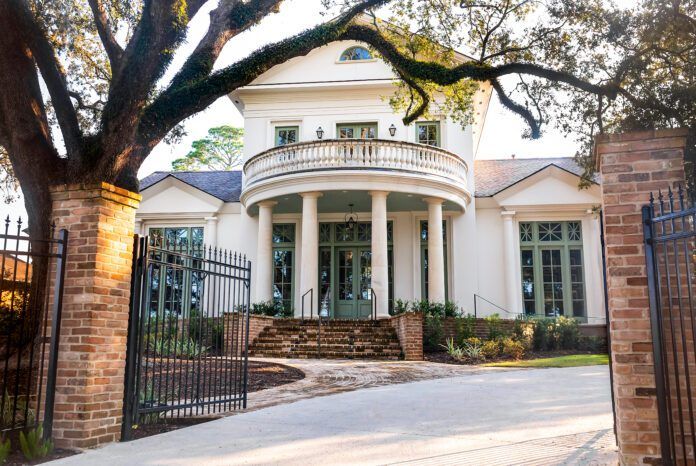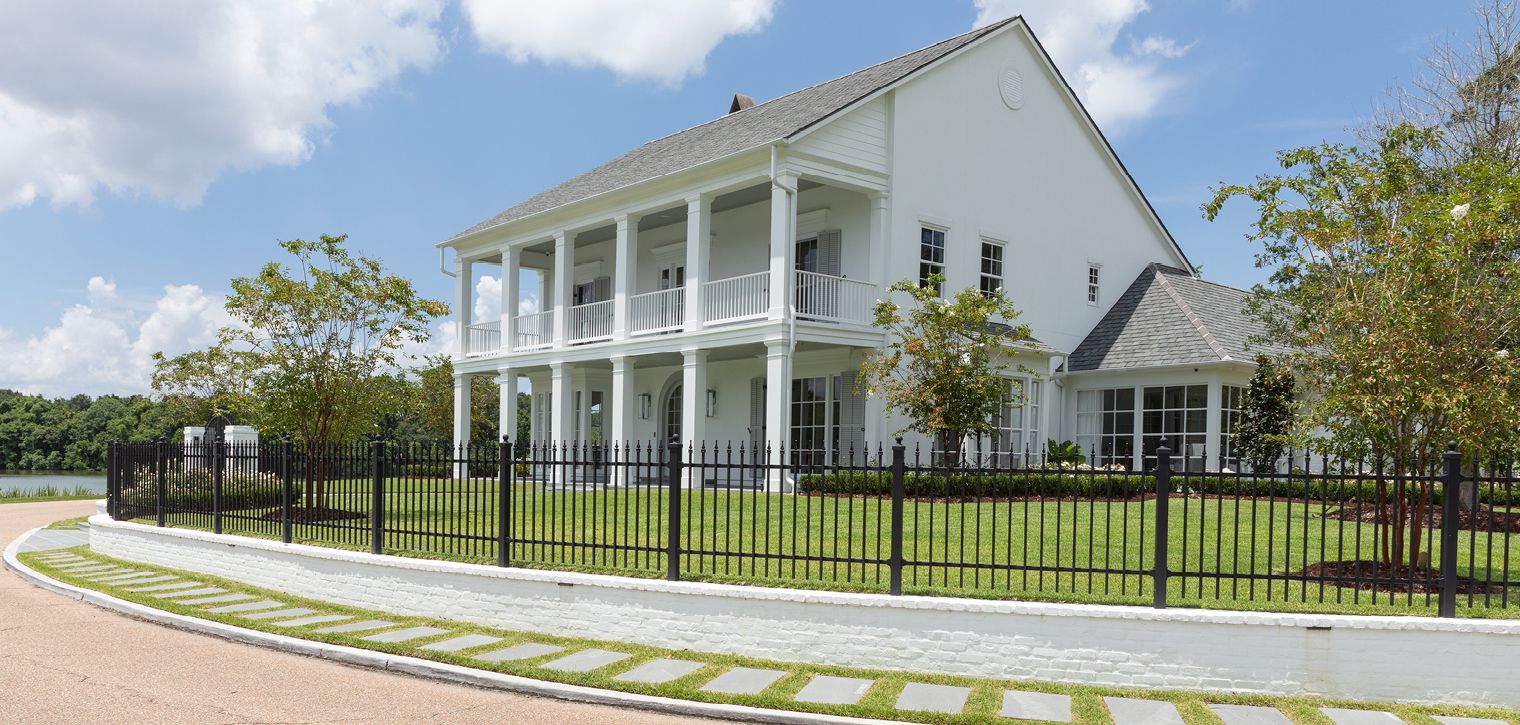
A lakeside home’s light and bright renovation strikes a chord for an active family
All white everything. For some, it’s a risk, especially with kids. But for the Bornés, it just makes sense.
“The sun rises in the kitchen and sets in the prayer room,” explains mom of two Jen Borné. “No other property gets that, and the color is beautiful.”
The deep oranges, light pinks and occasional purples cast their shadows throughout the home on a coveted spot along the LSU Lakes. The light and bright interiors act as a canvas, taking on a different look each day, transforming with the seasons and the weather.
“I can’t explain it, but it feels like this house was meant for us,” explains Jen. “My husband Jason used to live in the condos on Stanford when we were dating. I drew a picture from the view of his window there, and it’s so weird, but I drew the lakes and just this one house. I can’t explain why.”
From that original drawing in 2011, which is now framed in the family’s foyer, Jen’s dream became a reality in October of 2019 when the couple officially purchased the property. Jason wanted to knock the home down, but Jennifer couldn’t forget the drawing—how could she erase what was already a part of their life together?
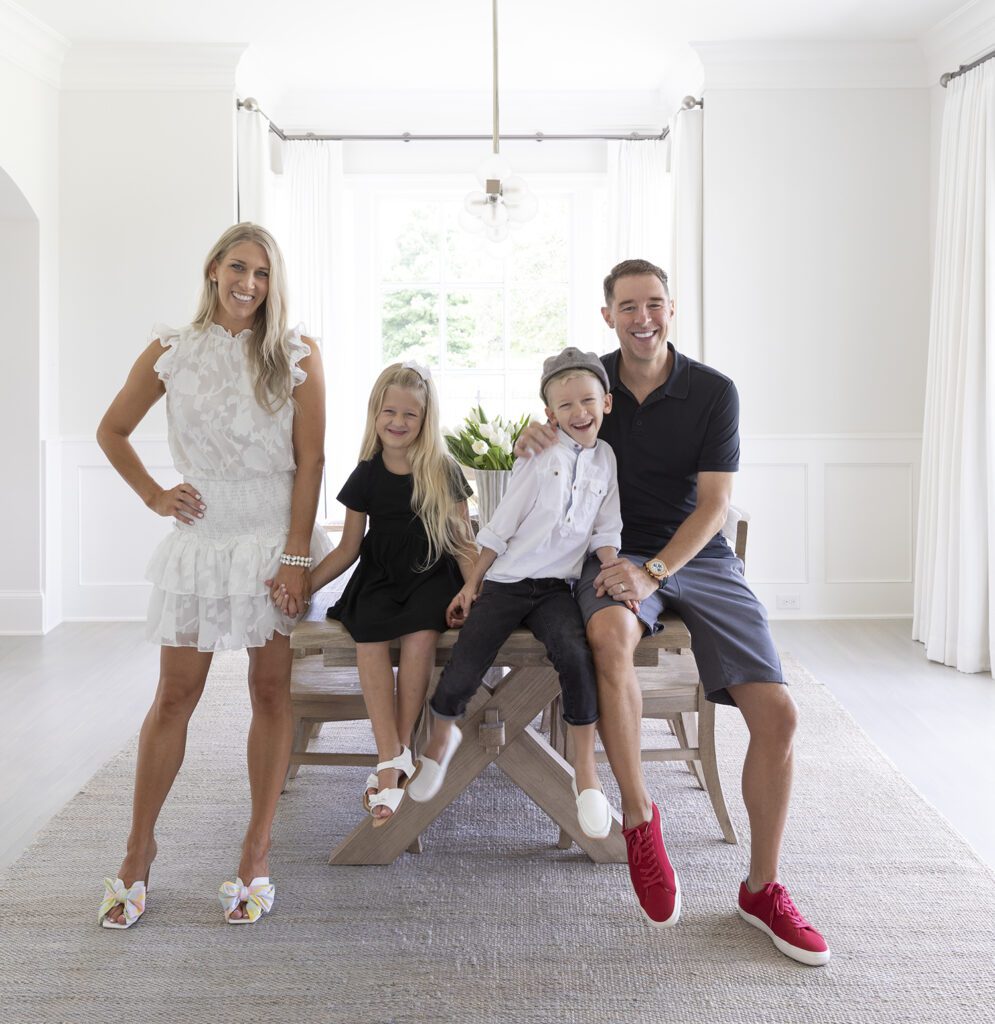
“I call this house my ultimate manifestation,” Jen says with a laugh. “It’s like it all just came together.”
With the help of their Realtor, Quita Cutrer, the Bornés called on designer Anne McCanless and builder Russell Alleman of Manchac Homes, along with architect Dwayne Carruth of The Front Door Design Studio, to completely transform the dated house inside and out, bringing together Jen’s native-Californian style with Jason’s favorite part of the home: its view of LSU’s Death Valley.
“My dad is the PA announcer in Tiger Stadium,” says Jason of the legendary Dan Borné, who has served as the “Voice of the Valley” since 1986. “Having the stadium view was so important to me, and I can hear my dad from my house. How cool is that!”
Since the home was built in 1990, open spaces with sweeping views weren’t part of its original design. With the help of McCanless and Alleman, the house, which once featured dark woods and choppy rooms, was reimagined to suit the family.
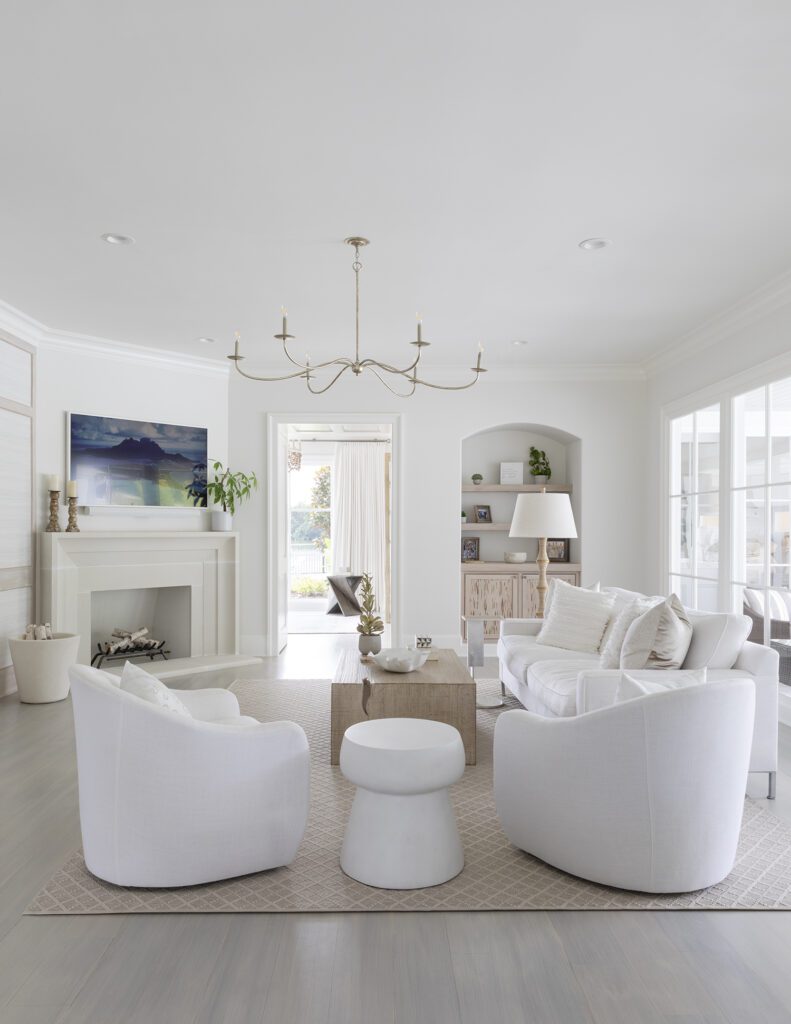
“We started with the original structure, and we were mainly going to tackle updating the interior of both the main and guest house, along with adding a pool,” notes Alleman. “That changed quickly, and we rapidly started tearing down interior walls and enlarging the kitchen to be expansive and take advantage of the beautiful views of the lake. Next thing I knew, we were redesigning the entire front and right elevation of the house.”
Such a major undertaking was, unsurprisingly, not without obstacles. Beyond the typical renovation hiccups, the Bornés unfortunately began their project just prior to the start of the pandemic.
“We had to do a lot of improvisation,” says McCanless. “We had to be more creative to find solutions that fit the vision, and we had to be more patient with getting materials. But in the end, I think everything turned out better than even our original plan.”
One space that McCanless says this is particularly evident is the kitchen, where nailing the floorplan was challenging but crucial.
“That space was a huge obstacle with the layout,” McCanless explains. “We wanted all the views of the lake and stadium, while still keeping it functional.”
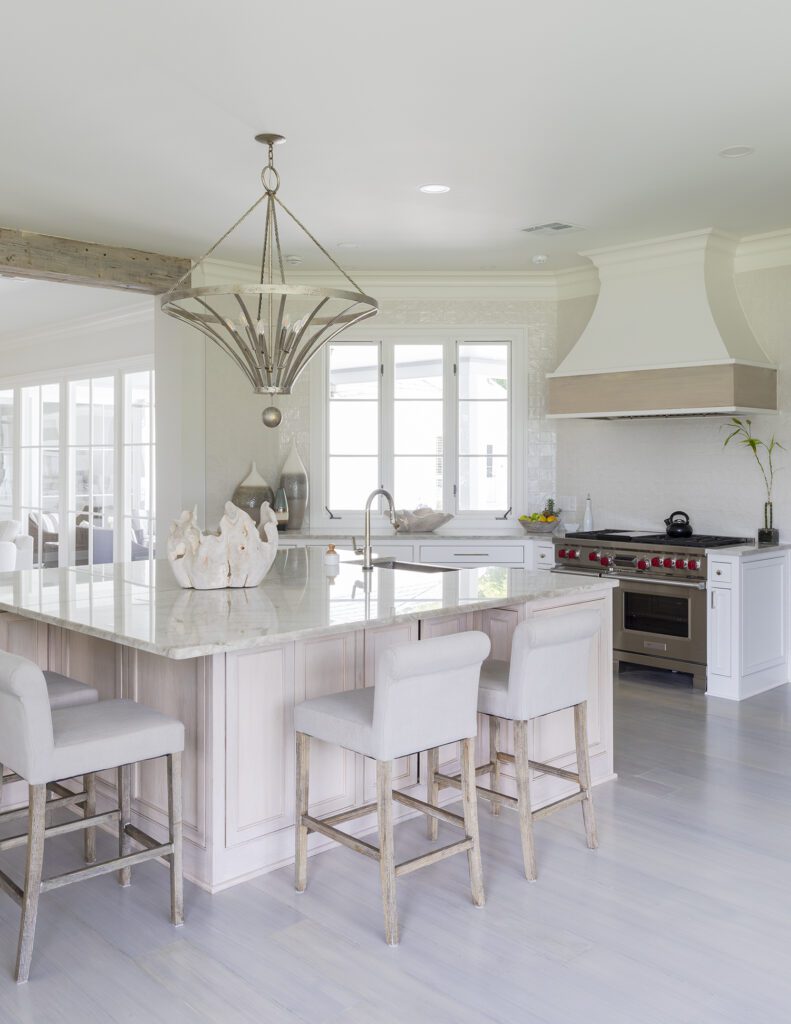
The result is a space that speaks to Jen’s “if it doesn’t flow, it doesn’t go” motto. Feeding into the living and dining spaces with views of both the front and back of the house, the space is the heart of the home and allows for easy movement throughout the main rooms. White cabinets, a light stained wood island and a custom hood reflect the abundant natural light, while oversized appliances from Appliance Distributors speak to the family’s love of sharing homecooked meals together. In the corner of the kitchen, a floor-to-ceiling window sets the scene for a serene breakfast nook, complete with floor pillows for the two kids. And just outside, a sandbox is set up for the kids while a basketball goal is reserved for Jason.
“Since the sun rises in here, it’s a special space for us as a family,” Jen says. “I wanted it to feel clean and light but still homey and welcoming.”
The same goes for the living room. The white of the upholstered furniture pieces, which all feature washable performance fabrics to stand up to young children and a cat named Cali, is contrasted by casual and cool silhouettes which keep the space from feeling rigid and unapproachable. Underfoot, a seagrass rug brings in some natural texture atop a painted Brazilian teak wood floor, while the coffee table and statement wall play to the same look, hinting at the idea of the beach.
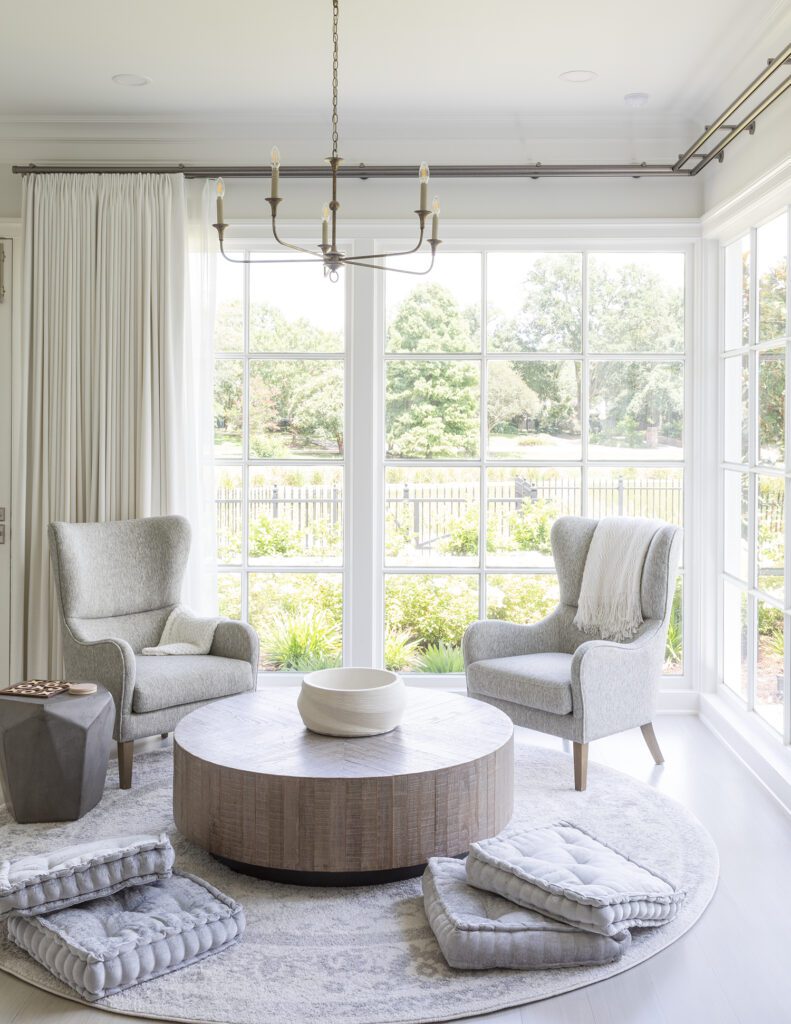
“I love Alys Beach, and I had tons of inspiration images from homes there,” Jen says. “Jason and I were married in the Boathouse at WaterColor, so that area is very special to us.”
The 30A influence continues in the backyard, where a pool and patio area bring the clean lines of one of the Gulf Coast’s most popular vacation destinations to Baton Rouge. And as vital as the landscaping was to bring together the look in the back, it was all the more important out front, since this home had been known for many years as “the house without landscaping” by passersby. Chris Graham and Ricardo Agra with Scapes brought in lush plantings including mature oak trees to give the home the illusion of well-established landscaping in keeping with the area.
“When we bought the house, it was all brick outside and the pool was filled with concrete,” Jen recalls. “Now, the landscaping isn’t just beautiful. There are so many special and sentimental aspects. I have an herb garden and butterfly garden outside of the prayer room. There are gardenias planted for my mother. And the kids and I have picnics out on the turf all the time.”
The kids were, of course, the inspiration and impetus behind many of the design choices, including a dedicated upstairs floor for the brother and sister. However, the Borné children are much more hands on than some. The kids signed papers at the house’s closing and, thanks to Alleman, were a part of the home’s demolition and renovations.
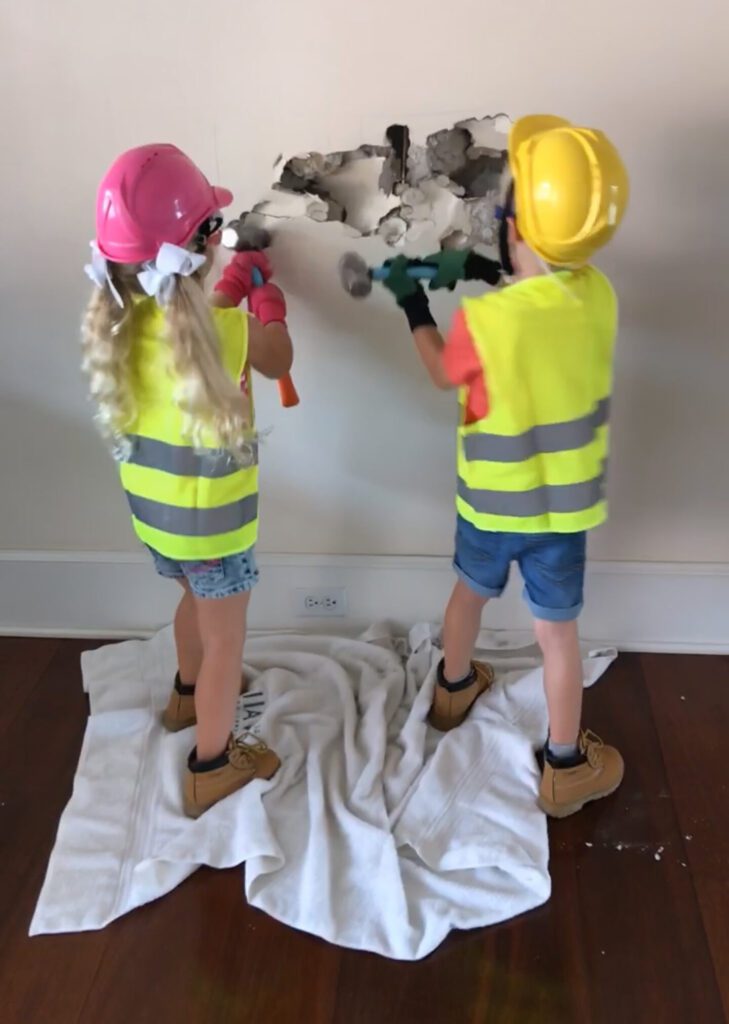
“I wanted to make sure to include the kids in the process,” Alleman says. “So while the family was closing on their new home, I had little kids’ construction lockers that I built delivered to the house and filled them with kid-size hardhats, work boots, safety glasses and construction vests. It was a hit!”
But the memories made during the construction process were just the beginning. Now that the dust has settled and the many floating wood shelves throughout the home have been filled with pictures and mementos from days past, Jen says she can’t wait for her family’s future within these walls.
“My husband has really made this dream come true,” she says. “Our family is so lucky.”
To view more photos from this home, check out our gallery below:
This story originally appeared in the February 2022 issue of inRegister.

