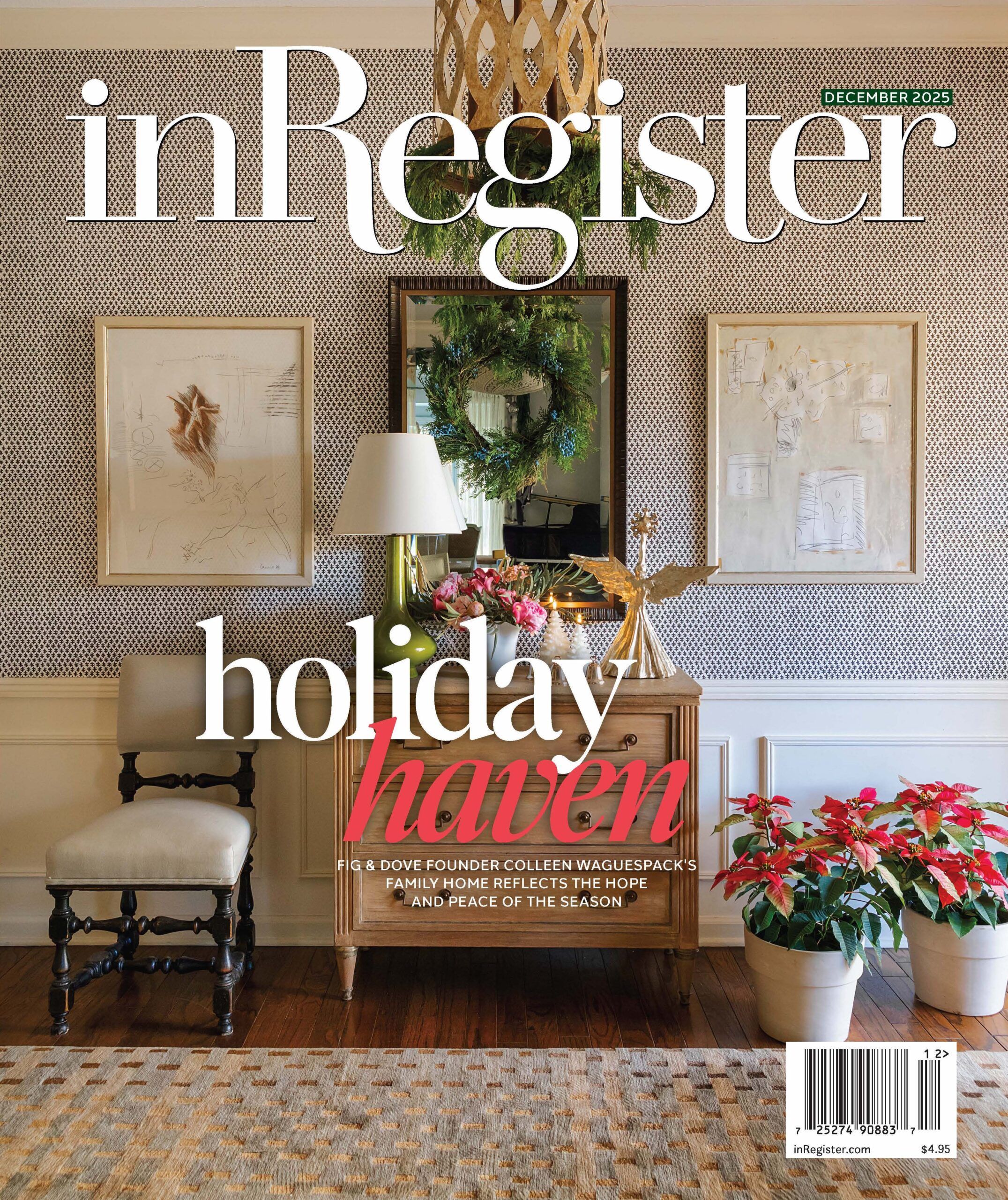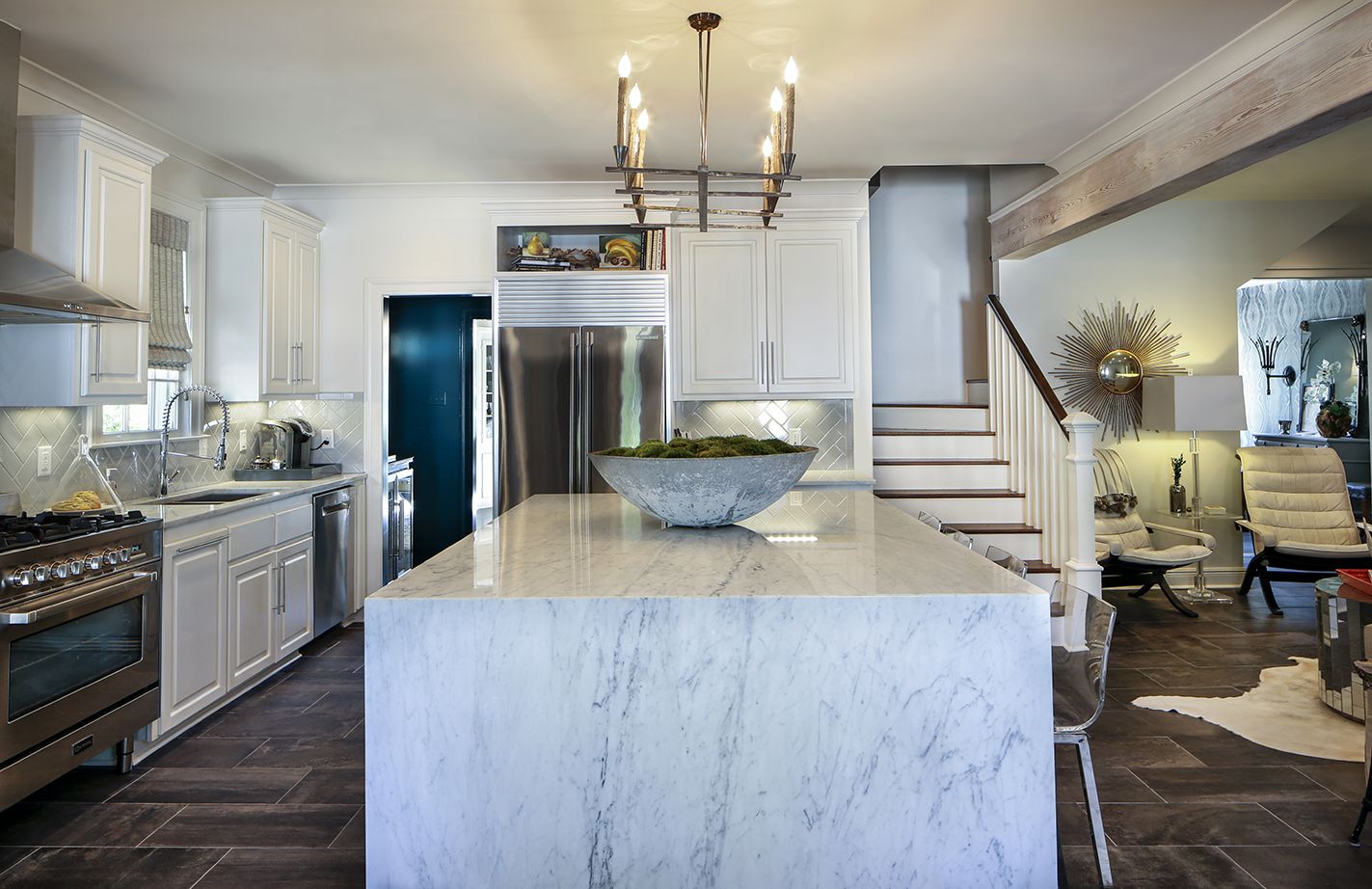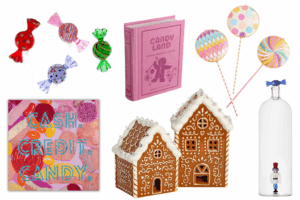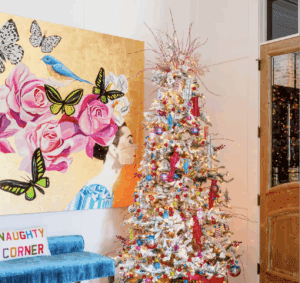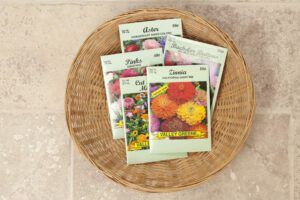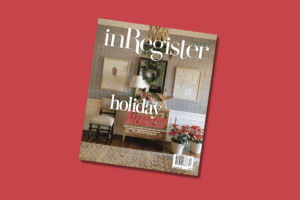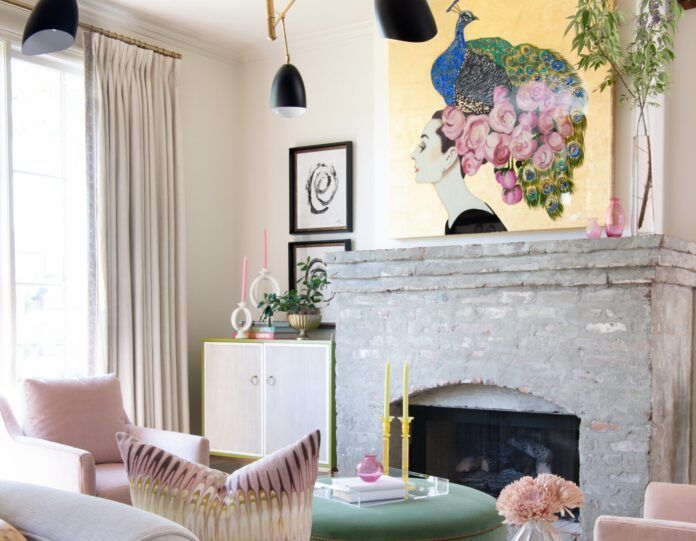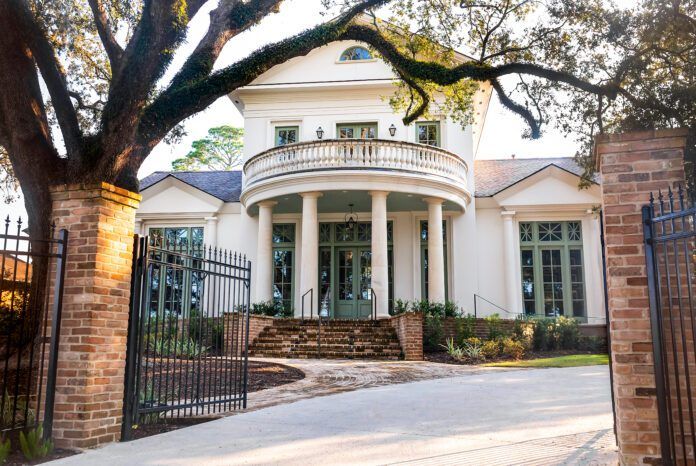All in good taste: Inside the Junior League’s featured kitchens
The six spaces featured on the Junior League of Baton Rouge’s recent Kitchen Tours serve up an array of artisanal ideas. Hover your mouse over each image below to explore the space and see tips from the designer.
Cottage chic
When Helen Bolin’s Garden District abode was built in 1931, the act of cooking and eating was much different than it is for most people today. There was no filling up buggies at supercenters and stocking freezers and pantries full of processed foods. Baton Rougeans were likely to choose farm-fresh foods every day from neighborhood markets and cook what was in season.
Despite the changing times, Bolin embodies just such a lifestyle today—which is why her revamped kitchen only contains a single under-counter drawer each for refrigerated and frozen goods, and an open pantry that houses serving pieces instead of an abundance of snacks. The artist and designer transformed her small space last year with lighter and brighter colors and a new workflow-friendly layout.
Second time around
If you live in a house long enough, you’re sure to see kitchen trends come and go. What’s hot is suddenly … not. Michelle and Mike Todd had been down the remodeling road in their Woodgate home before, but they recently found themselves ready for a break from the dark green Ubatuba granite countertops and travertine backsplash they once loved. The Todds didn’t have to look far for help; their daughter Kakin Todd, a designer at Acadian House Kitchen & Bath Studio, guided them through this latest transformation along with her colleague Adele Merchant.
“We kept some of the classic features but made some very visible updates to brighten things up,” says Kakin. “I knew how they like to use their kitchen, so that helped in choosing what would work best for their lifestyle.”
Extreme makeover
It’s common for a homeowner to feel overwhelmed when faced with the thought of a kitchen remodel. That wasn’t the case for Monica Broggi, who armed with her own expertise and resources as a designer with Acadian House Kitchen & Bath Studio, tackled the renovation of her family’s newly purchased 26-year-old home in the Live Oak Estates neighborhood. Broggi and the Acadian House team focused on practical changes including maximizing storage, removing dated finishes and materials, and creating a lighter and brighter atmosphere conducive to both cooking and gathering.
“We have young children, so we wanted everything to be easy care and easy maintenance,” Broggi says. “It’s so much more functional and open now.”
Built to last
When Rebecca and Matthew Welborn set out to build their new home in Old Goodwood, they knew exactly what they didn’t want: faddish finishes and trendy details that they might one day regret. “We didn’t want anything that could go out of style in a hurry,” says Rebecca. “So we steered away from going too modern—we wanted it to be warm and homey.”
With help from architect Dwayne Carruth and contractor Nick Cagley, the Welborns found the perfect balance of contemporary convenience and classic Southern style for their growing family, which includes a 2-year-old son and another baby on the way.
Family recipe
The Fallin family of four is always on the go, so when they come together at home, it’s serenity that they seek most of all. “We really wanted our kitchen—and the whole house—to be soothing to the eye,” says Shelly Fallin, who shares a dental practice with her husband Lance.
The expansive kitchen was created as part of a massive renovation and addition project that the Fallins undertook shortly after purchasing this Jefferson Place home. With help from interior designer Holly Harrison and contractor Michael Powers, they also added a large pantry complete with vertical storage for a collection of platters and trays and a mudroom for the kids to drop their school and sports paraphernalia.
Entertaining made easy
The first thing that strikes guests in Angela and Jody Hammett’s kitchen is its open layout, surrounded on two sides by casual and contemporary living areas. Looking a little closer, the second thing guests notice is the bold blue-hued butler’s pantry just beyond this room. It’s no surprise that this home was designed with hosting in mind.
“We love to gather with friends,” says Jody, who is responsible for the dramatic design details in this Webb Park home. “Honestly, we entertain more than we cook, so it was important that we have an open area for conversation and plenty of room for everyone to move around.”

