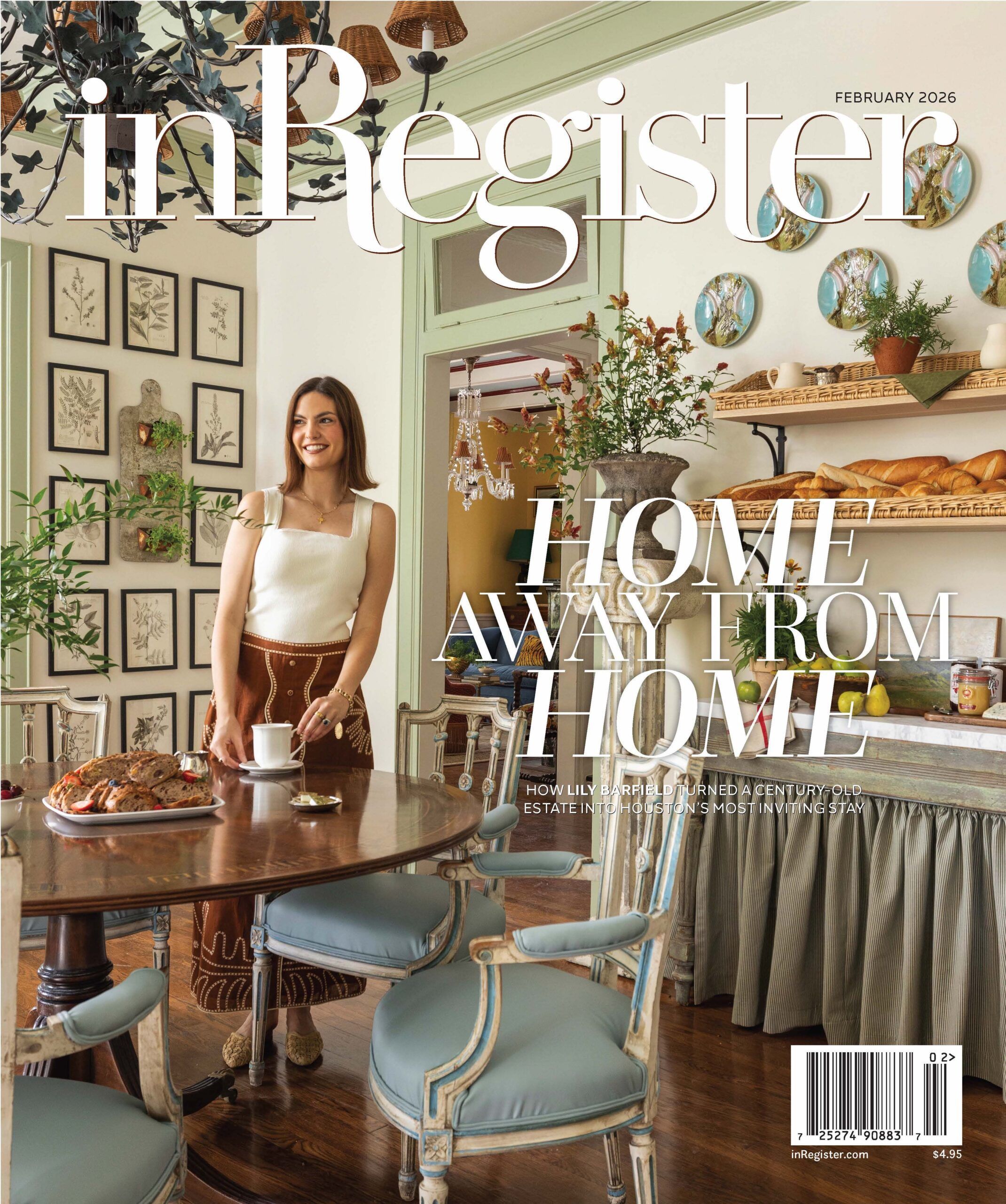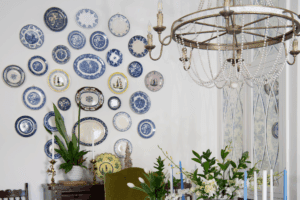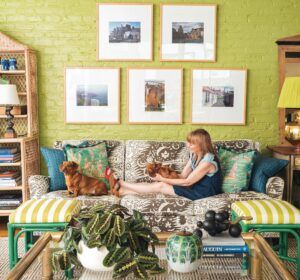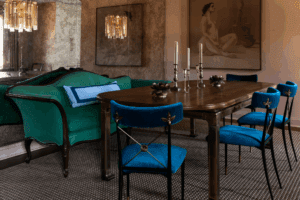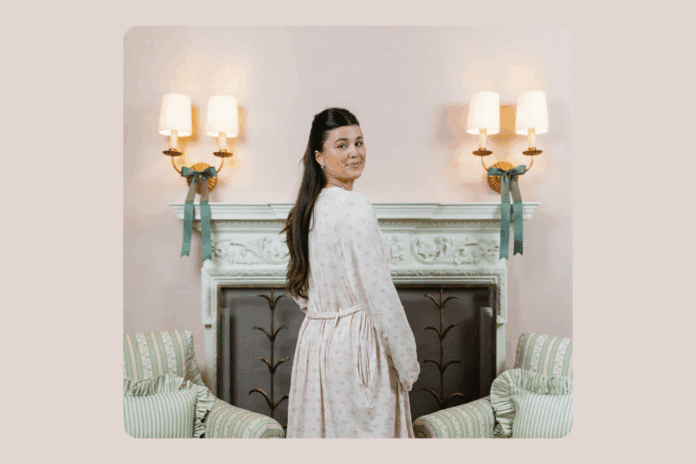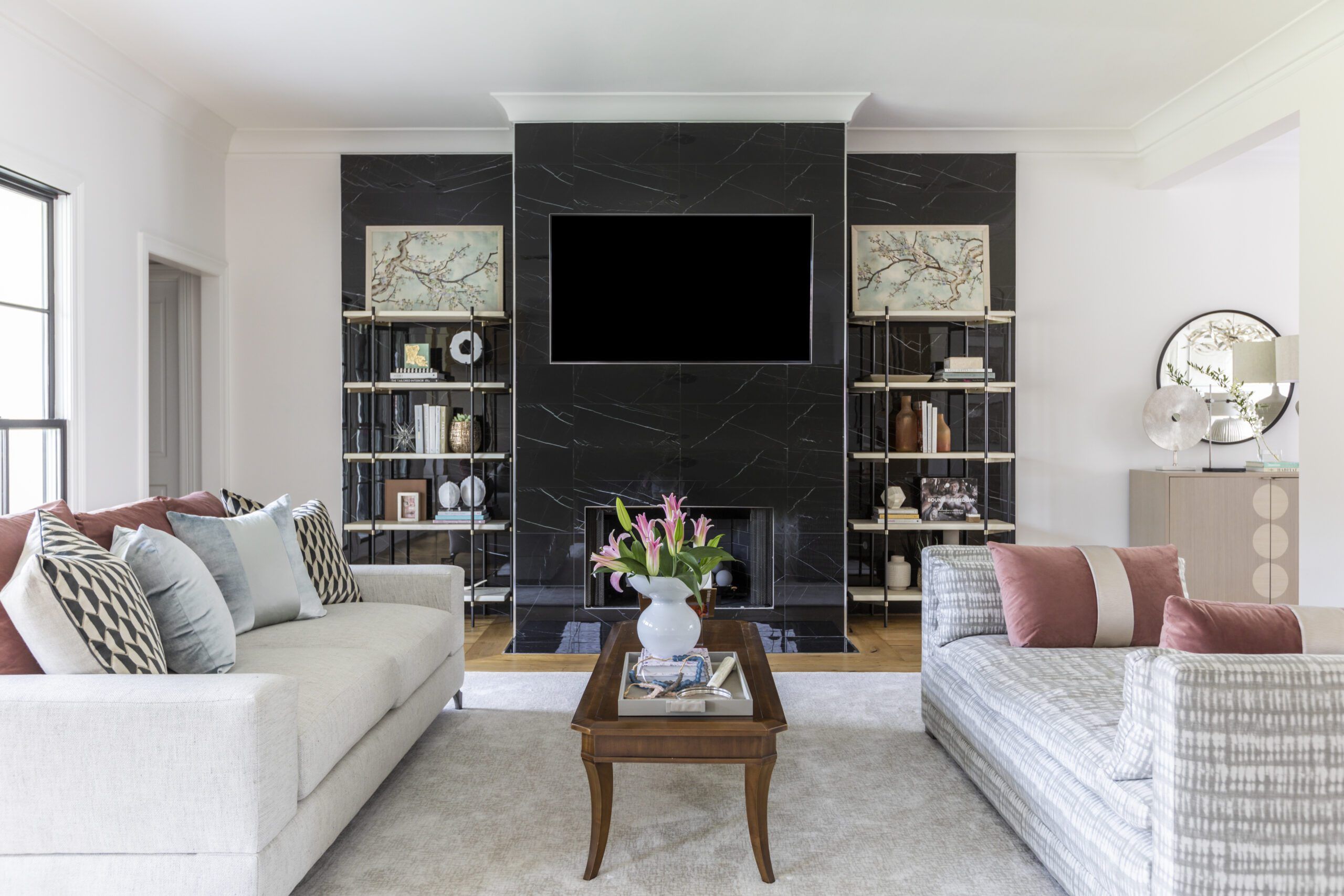
Avoid these furniture mistakes when planning a room refresh
The layout of furniture in a space is almost as important as the furniture itself. It’s easy to get swept away in the excitement of a new home or a room makeover, but design pro Arianne Bellizaire’s number-one tip is planning ahead. She says her clients often order pieces ahead of a move with no idea how they will actually fit in a space. Instead of buying blind, learn the dimensions of the room you’re styling and create a plan first.
View this post on Instagram
“I feel like people kind of zoom past the space-planning part,” she says. “They just want to start shopping, and that is one of the biggest misses that will cost you more money and time. If you’re having to constantly re-shop or return, then you’re really not getting the value.”
She recommends first looking at the room in two dimensions and mapping out where certain pieces will go, and then moving into three dimensions to begin fleshing out art, televisions and other décor on the walls. If you’re working with an open concept home, even this first step can be a confusing task, but she has a solution: find a focal point.
“The focal point is going to serve the purpose of helping guide your space plan, but it’s also going to be that place, that thing of interest, that conversation piece, that makes the room feel dynamic and interesting,” she says.
If there’s no major architectural detail in a room like a fireplace or built-ins, it’s important to look at the function of the room and use that as an anchor. For example, in a living room, find a spot for the television first and orient the furniture around that point.
View this post on Instagram
Even if design looks good on a floor plan, it’s also essential to consider the room’s functionality. To make sure your room flows properly and allows for movement without bumping into furniture, Bellizaire says to do some research online into standard spacing for different pieces. For example, some experts recommend leaving 30 inches between furniture you’ll need to walk around, and 14 to 18 inches between things like coffee tables and sofas, ensuring easy drinking glass access.
“We’ll look at something and say, ‘Does it look good? Does it feel good? And is it convenient?’ You don’t want to have to move furniture back and forth every day,” Bellizaire explains. “A lot of people think design is very organic. In some cases it is, but there’s a science to it. There’s a visual balance. There are ratios and all kinds of cool stuff that goes into what makes a room feel well balanced.”
For more on Bellizaire and her designs, check out her website and follow her on Instagram @ariannebellizaireinteriors. And take a look into Bellizaire’s own home in this cover story from inRegister’s May 2020 issue.

