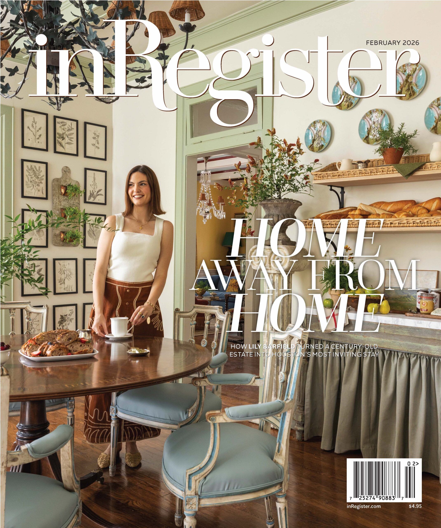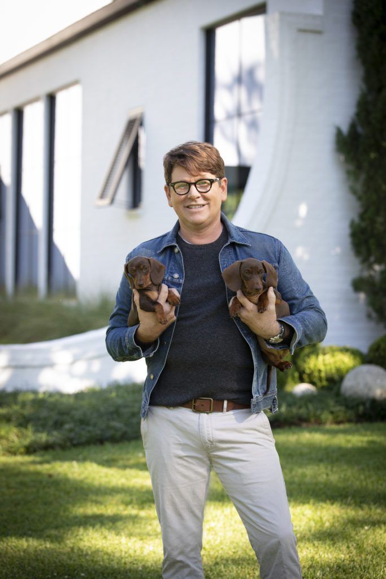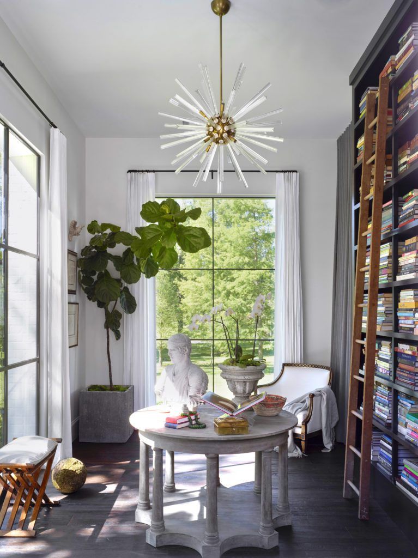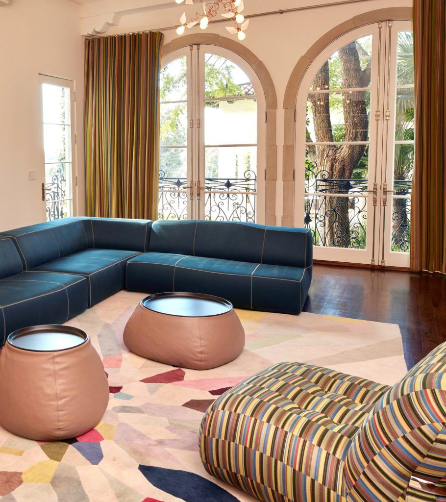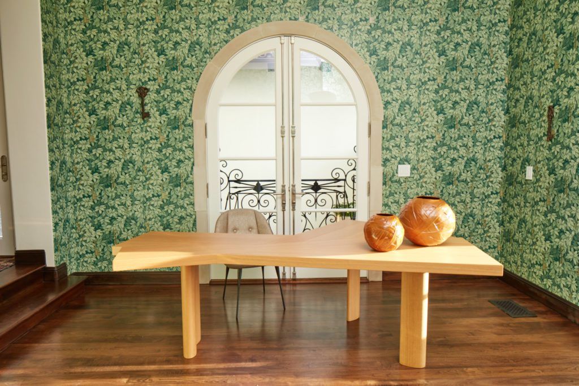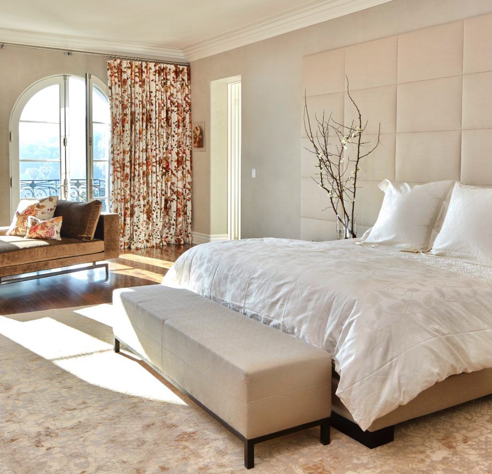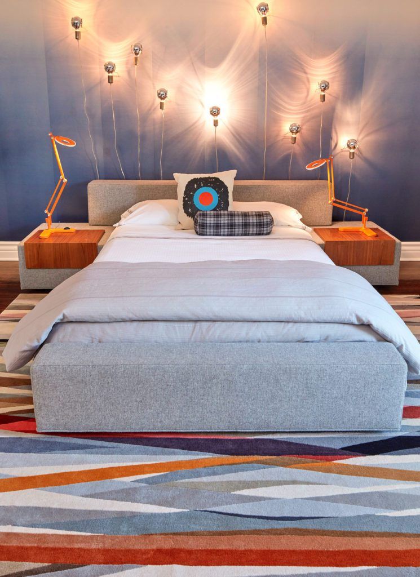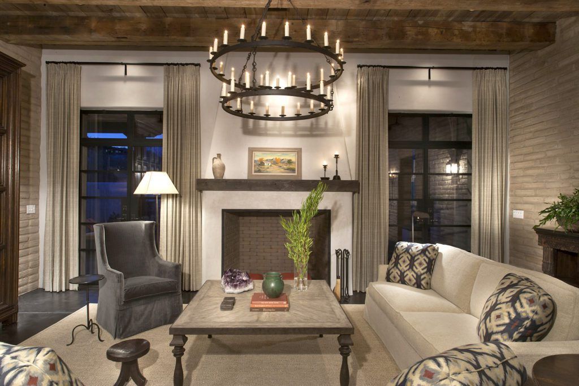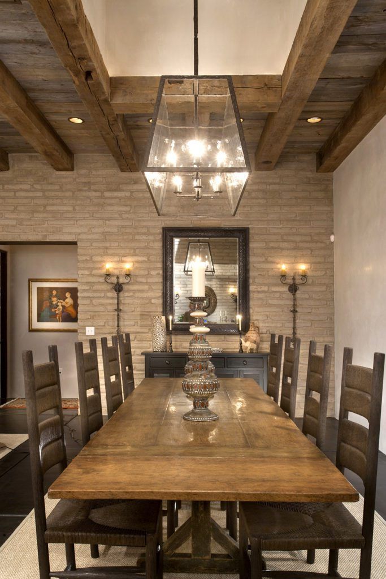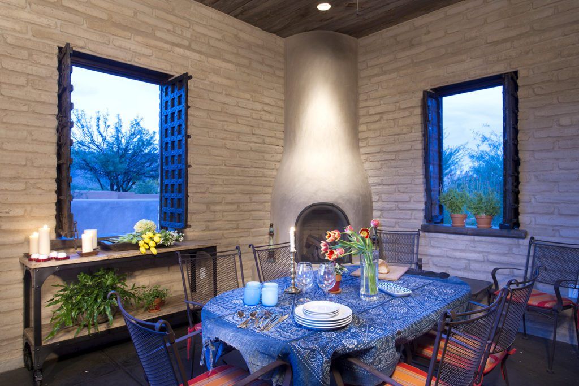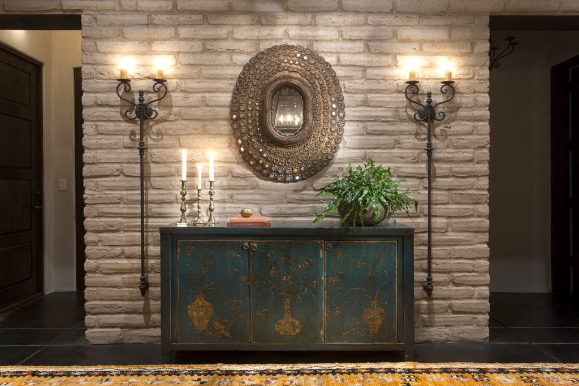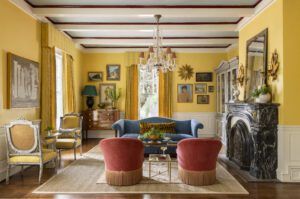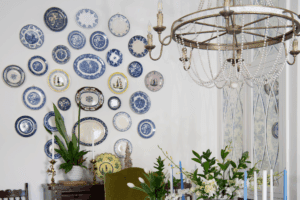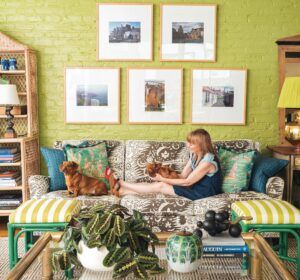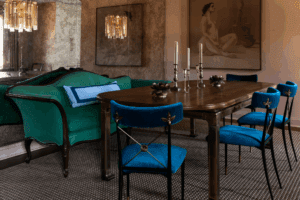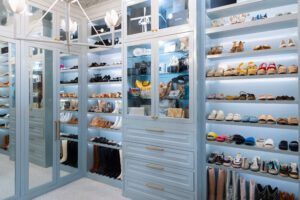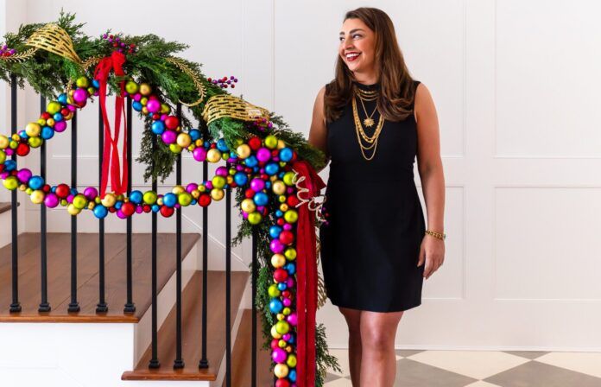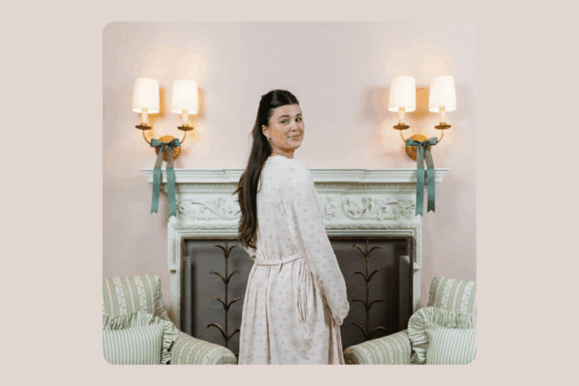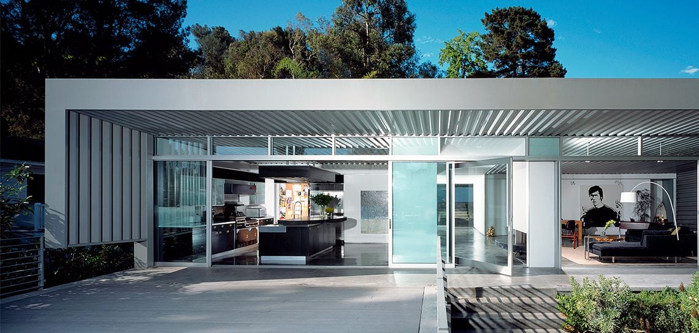
Far and away: Baton Rouge designer Kenneth Brown creates chic spaces around the country
The summer sun in southern Arizona shows no mercy to mere mortals. With temperatures soaring up to 110 or more, the desert-meets-mountain landscape is beautiful yet brutal.
The summer sun in south Louisiana is only slightly more hospitable. Heavy with humidity, the breezes blow through live oak branches only ever so gently this time of year.
Sizzling summer location A: Where interior designer Kenneth Brown’s East Coast client opted to build a home. Seeking a serene setting in which to find rest for mind, body and spirit, she secured a property on the grounds of Tucson’s famed Canyon Ranch Wellness Resort upon which she could build a house in the style known as “rammed earth.” Here, she could see the sun rise over Sabino Creek and hike past 40-foot-tall saguaro cacti on her way to exercise classes and art workshops.
Sizzling summer location B: Where Brown himself chose to move back after many years living in California, and where he was while carrying the design of that Tucson home through to completion. Seeking a comfortable setting in which to raise his two young children, he eventually secured a property upon which he would build a house in the style he dubs “Southern modern.” Here, he could see family members and friends without braving Los Angeles freeway gridlock—and just as easily, he could take on projects from Arizona to New York without leaving the Louisiana home he loves.
Nearly a decade after decamping from Southern California, Brown has settled into an easy rhythm back in the Bayou State. Systems formed by necessity and honed by trial and error allow him to manage employees in two offices separated by 1,600 miles and to communicate effectively with clients, contractors and vendors from coast to coast. In addition to residential and commercial projects here in Baton Rouge, Brown is busy with major undertakings elsewhere including a high-profile building at the new Hollywood Park development surrounding SoFi Stadium, soon to be home to the Los Angeles Rams.
“I live in Baton Rouge because I love the city I grew up in,” Brown says. “I have figured out how to live here and still work on projects all over the country—but it took me years to get to this.”
Brown’s career was launched in California after graduating with an interior design degree from LSU in 1995. He worked for a firm doing design work for casinos and then began flipping houses “before flipping houses was a thing.”
“That’s how HGTV found me,” he says. An appearance on the cable network’s popular program House Hunters with his own rehabbed home led to Brown being given his own show, reDesign, in 2004, and then to another show on TLC four years later. Around that time, House Beautiful named him one of the “Top 100 American Interior Designers,” and he soon had a long list of celebrity clients. But even with all of his West Coast success, he felt lured back to Louisiana, and he replanted roots here in 2011.
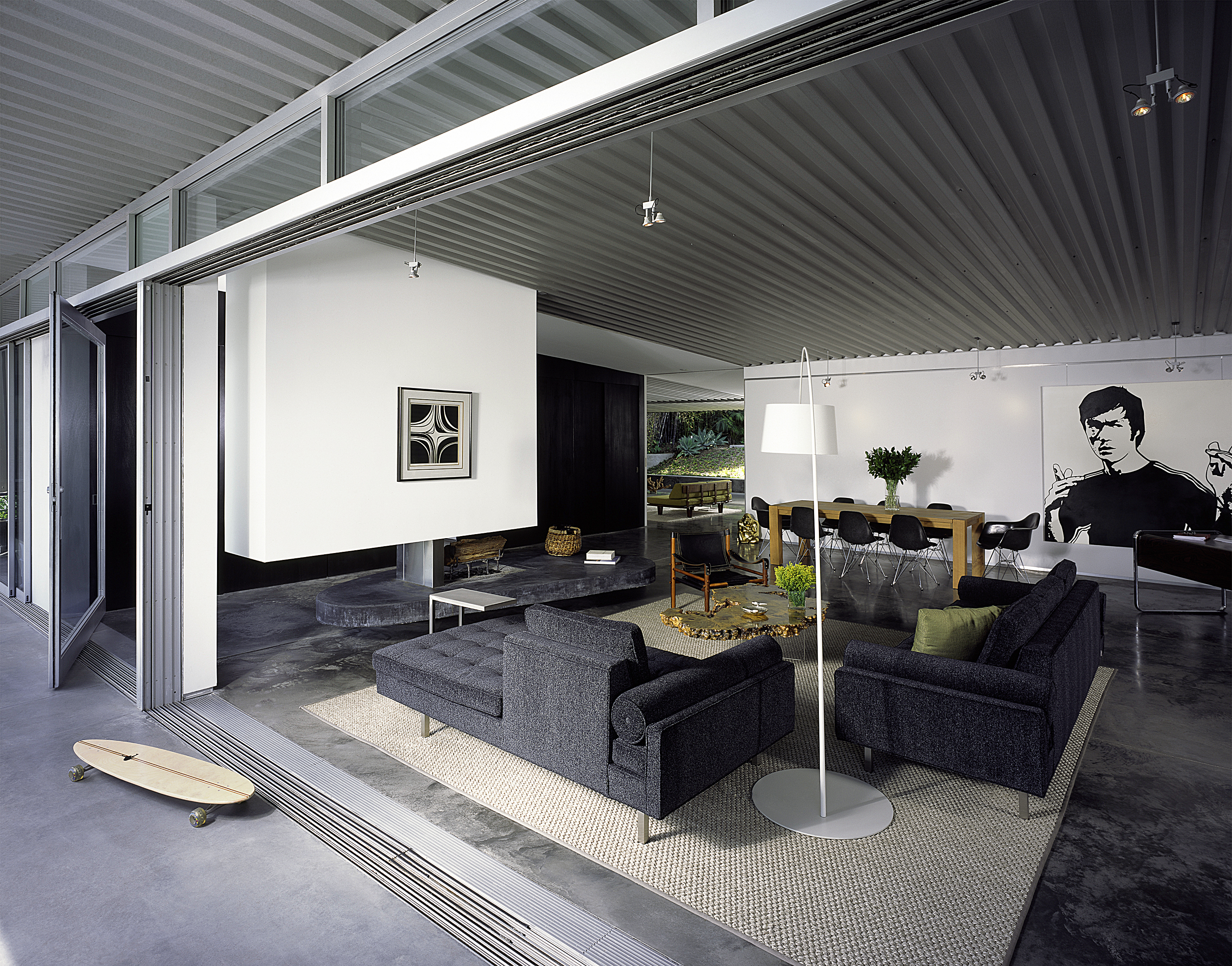
“I’ve lived in lots of places, and I will tell you that Baton Rouge is a great place to live,” he says. “People who’ve always been here sometimes don’t realize that. But everyone here really looks out for each other. When I moved back home, people asked, ‘What can I do to help you?’ Back in L.A., the question people asked was ‘What can you do to help me get ahead?’”
But even with an office in Baton Rouge in addition to the office he held onto in Los Angeles—“It’s my baby, and I’ll never let go of it,” he says—maintaining relationships with clients and other professionals from afar was challenging at first. “In the beginning, there was a little bit of chaos, I’ll be honest with you,” he says, recalling years when he was flying to California every other week to check on projects. “I’ve learned a lot since then.”
Biweekly visits eventually became monthly, and then every two months, as Brown realized that with effective systems of communication in place, he could get as much done from here as he could by physically being present on every jobsite. “About five years ago, I started noticing an increase in requests for virtual meetings,” he says. “Even when I was actually in California, contractors and developers would ask to meet over FaceTime. If you think about it, it makes sense—it could take hours to get somewhere in L.A. traffic.”
Brown embraced that new efficiency and set it in place for all of his projects, whether local or remote. In their contracts, new design clients now select a preferred method of communication, and everyone sticks to that choice. “We’re not going to do text, FaceTime, GoToMeeting, Zoom and email,” he says. “When you communicate in every possible way, it makes things cloudy. So if they choose email, we use email only. If they want to text, we use texting only. We make everyone choose from the get-go.”
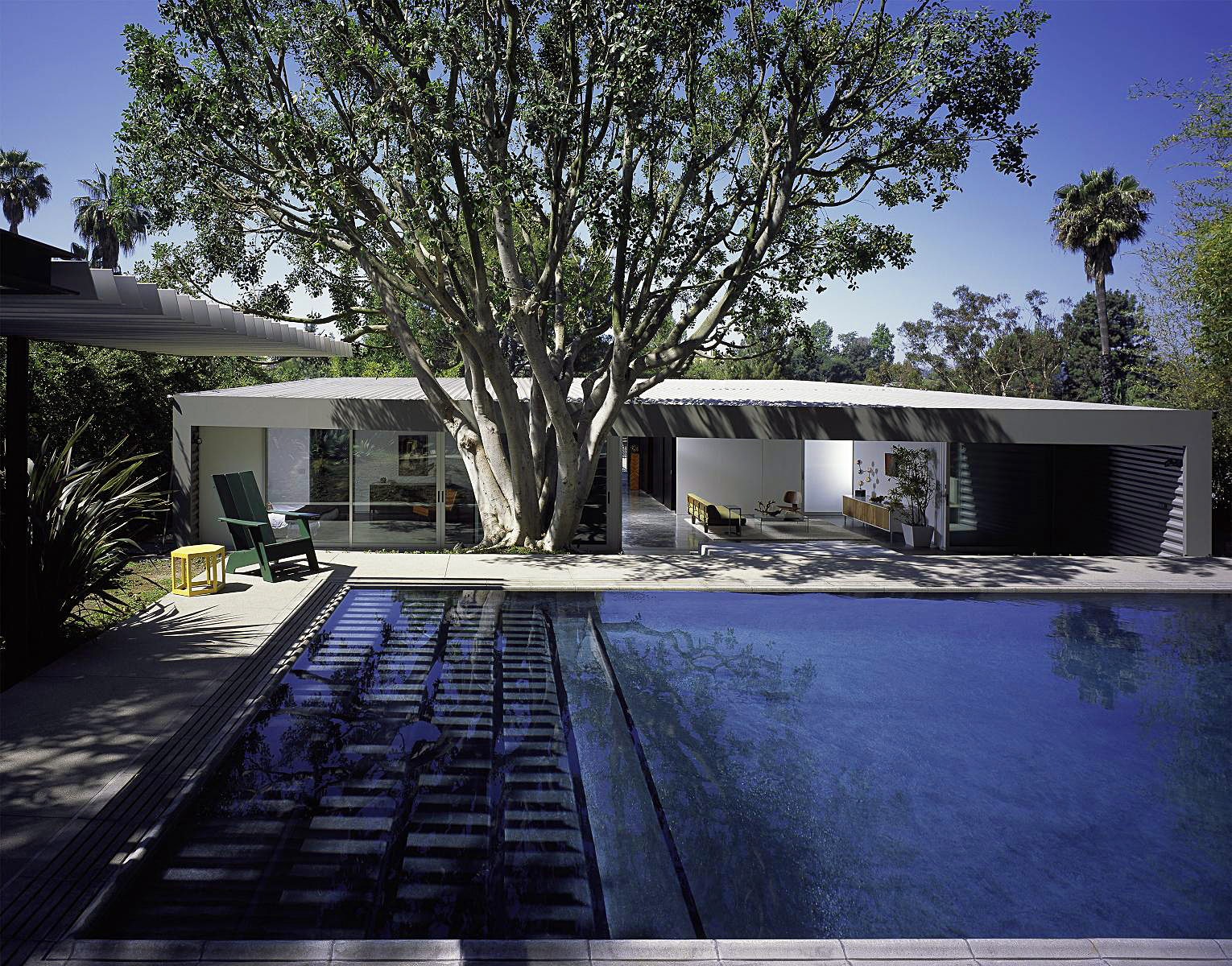
The designer and each client also agree to have a certain day and time each week during which to communicate. “So instead of bombarding them with questions and choices as they come up, we save all of the questions and issues for that dedicated time,” he says. “Because if you send an email every time there’s an issue, it becomes overwhelming.”
As simple as it sounds, overnight shipping is also an essential part of Brown’s process for each project. “We understand that we work in a very tactile career—sometimes you need to not only see something but you need to feel it,” he says. “If we are talking about furniture, you will have the fabric samples the next day. You need to have them in your hand while it’s still fresh in your mind. That helps to eliminate any delays in production.”
All of the little details are geared around what Brown calls a very linear process of taking each design project from start to finish. Each job is broken into phases, and clients need not worry about something that will happen in a future phase when that time hasn’t yet arrived. “That removes stress,” he says. “If you don’t have good linear systems in place, a lot of anxiety can build up. My goal has always been to remove as much stress as possible.”
He likens his efforts to a paint job, when the best results come only after proper prep work like sanding and taping. “It’s the same with a design project: we start by planning communications and how we will share documents, so everyone has a clear understanding of how it will work. And then from day one, the project feels easy. It’s not like walking in the dark.”
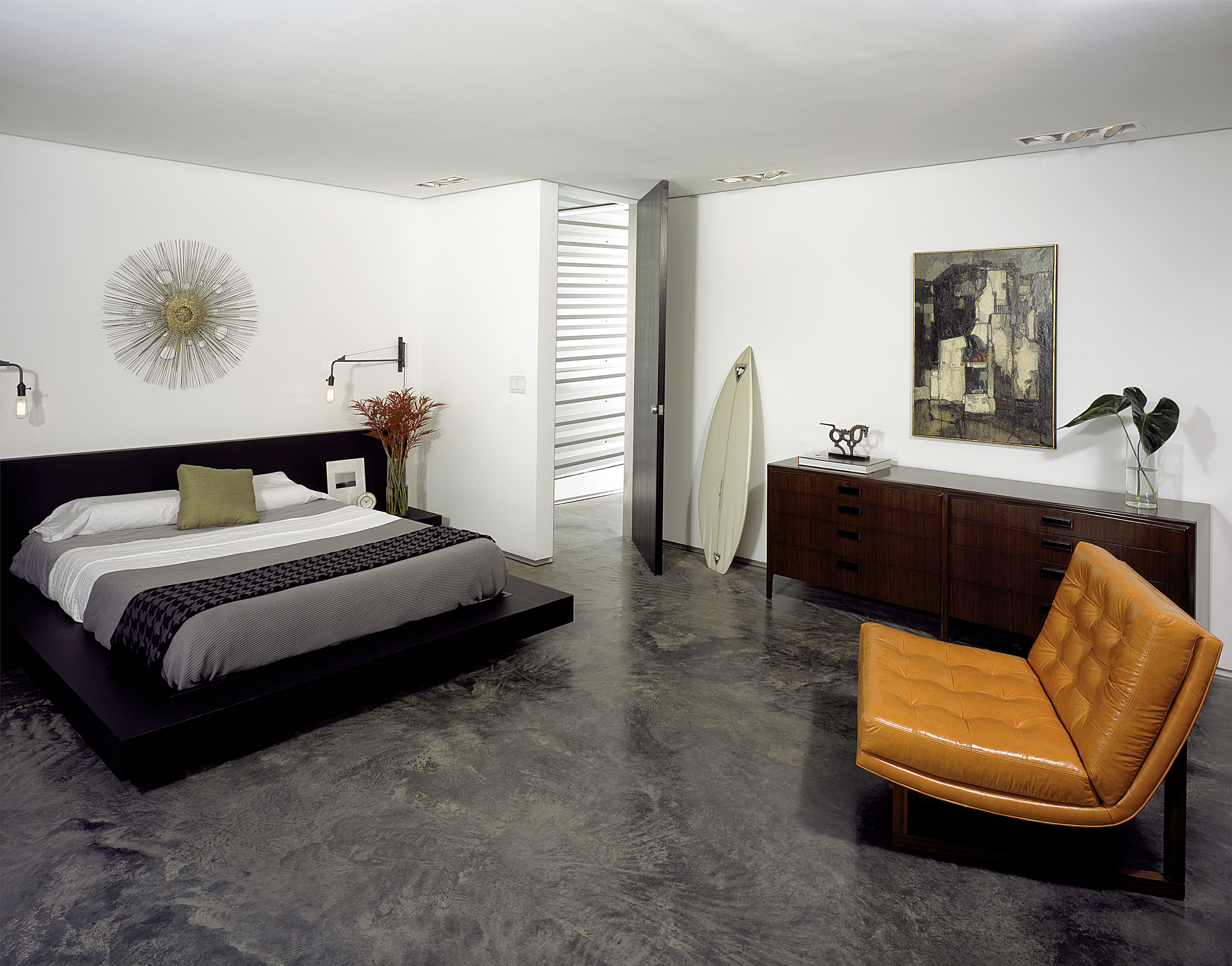
Brown’s reputation for smoothly running projects—along with a portfolio that’s as diverse in style as it is visually striking—has helped to grow his client base here and around the country. Back in L.A., one of his early big-name clients was a young actor who had just starred in a wildly successful Disney Channel movie musical and had purchased a 1947-built Case Study Program home in the Hollywood Hills. With walls of glass looking out on a pool built into the hillside, finding inspiration was easy for Brown, who insisted on outfitting the two-bedroom house with authentic midcentury furnishings. “We could barely meet,” Brown recalls. “There were paparazzi following him everywhere. When we went somewhere together, he had to lie down in the backseat of the car to hide from the photographers.”
The stark contrast between that home and another of Brown’s Southern California projects highlights his range as a designer. Here in a 20,000-square-foot Mediterranean mansion overlooking the Bel-Air Country Club golf course, he played off the homeowners’ Italian roots to infuse the house with European details. “The architecture was so strong, I thought the clean lines of Italian furniture would work nicely,” Brown explains. “The challenge with these huge homes is that the scale is so far out of human scale. We used fewer, larger pieces of furniture instead of a lot of small pieces that would make it look like a dollhouse.”
It took more than three years of construction for Brown’s Tucson client’s home to be completed. Working in that 110-degree heat, artisans created walls from the very ground on which the house was being built, using a method of construction that’s likened to making modern-day sedimentary rock. The result is a structure that’s both highly insulated and highly evocative of its environment. “She wanted it to feel like part of the land and to be a healing experience,” Brown says of his client. “I never thought I would do this style of home; it was a challenge for us. We had to respect the surroundings. Everything we brought in is truly authentic.”
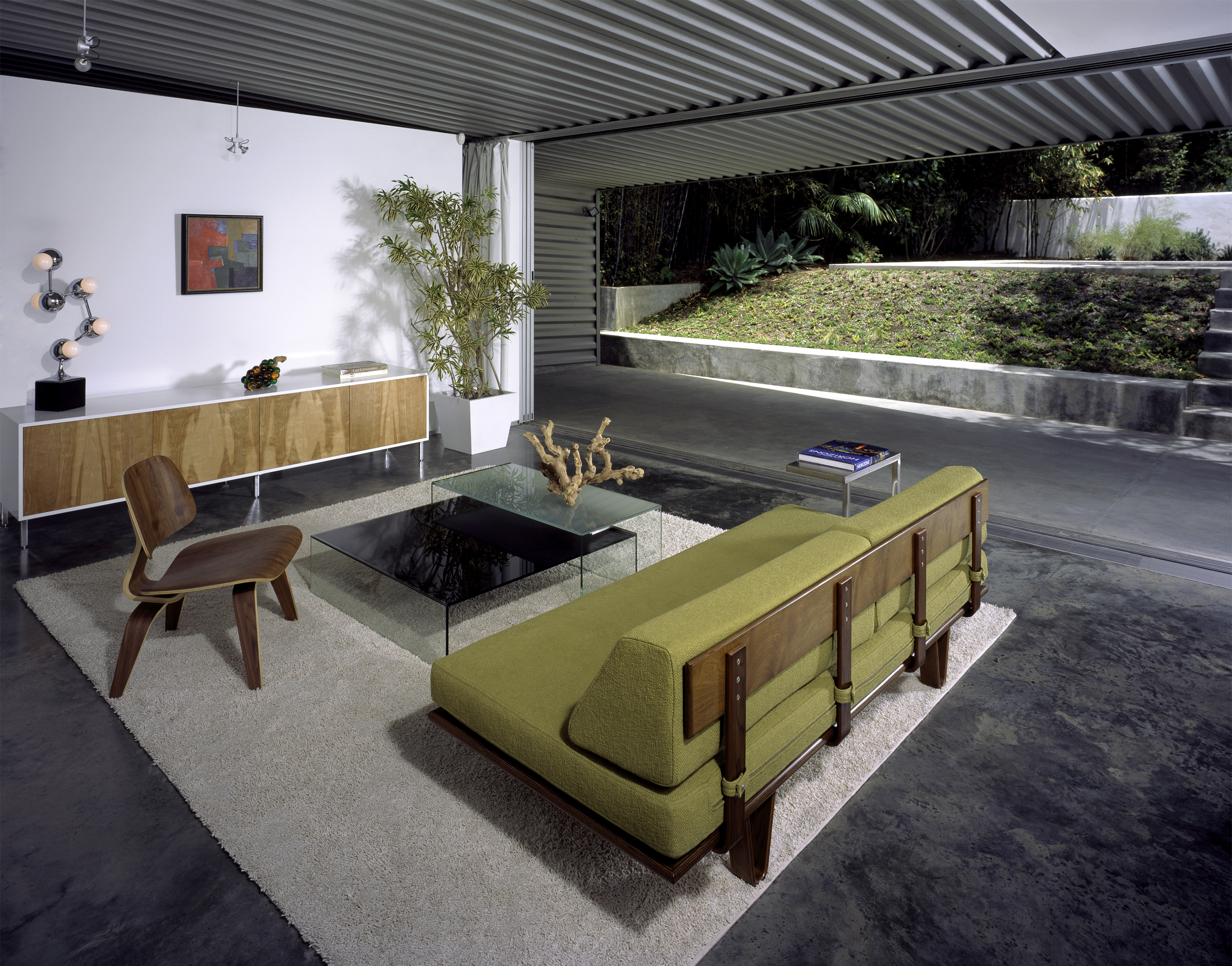
Most recently, Brown completed a home for a repeat client in an Ian Schrager building in Manhattan’s West Village, and he is now working on helping a talent agent turn an old stable into a luxury home in Brentwood, California, and another six-time repeat client transform a chapel into a home outside Seattle. Other current work includes projects in Scottsdale, San Francisco, Orange County and North Carolina, along with the Hollywood Park venture that is turning a former racetrack in Inglewood, California, into a contemporary destination. There, Brown is overseeing the entire interior aesthetic of a building that will include luxury residences, co-working spaces, a theater, and a rooftop lounge with views of LAX Airport and the new Rams stadium. “It’s a modern, masculine vision that pulls from the history of the area near LAX,” Brown says. “Our vision is shaped by rich textures with clean tailored lines.”
Back home in Baton Rouge, Brown’s current work includes a home for Jeff Jenkins of Bernhard Capital Partners and two other new-construction houses in Bocage, developer Charles Landry’s Rouzan home, and Louisiana native and Beverly Hills business owner Blaine Lourd’s new Willow Grove residence (that previously belonged to another notable name, Les Miles). Brown is also having a full-circle moment by handling design work for Gov’t Taco, the soon-to-open restaurant by Jay Ducote—whom Brown first met when the two were doing junkets together for HGTV and the Food Network.
Having methods of remote communication already established made continuing work during the coronavirus pandemic this spring seamless for Brown and his team, which includes four full-time staff members here in Baton Rouge and an office manager and freelancers in California. Though the Baton Rouge office at Studio Park was closed for several weeks, Brown and his staff worked from home while still being able to connect with each other and with their clients. “By staying with the systems we had in place, the clients were still getting the service they would have had otherwise,” he says.
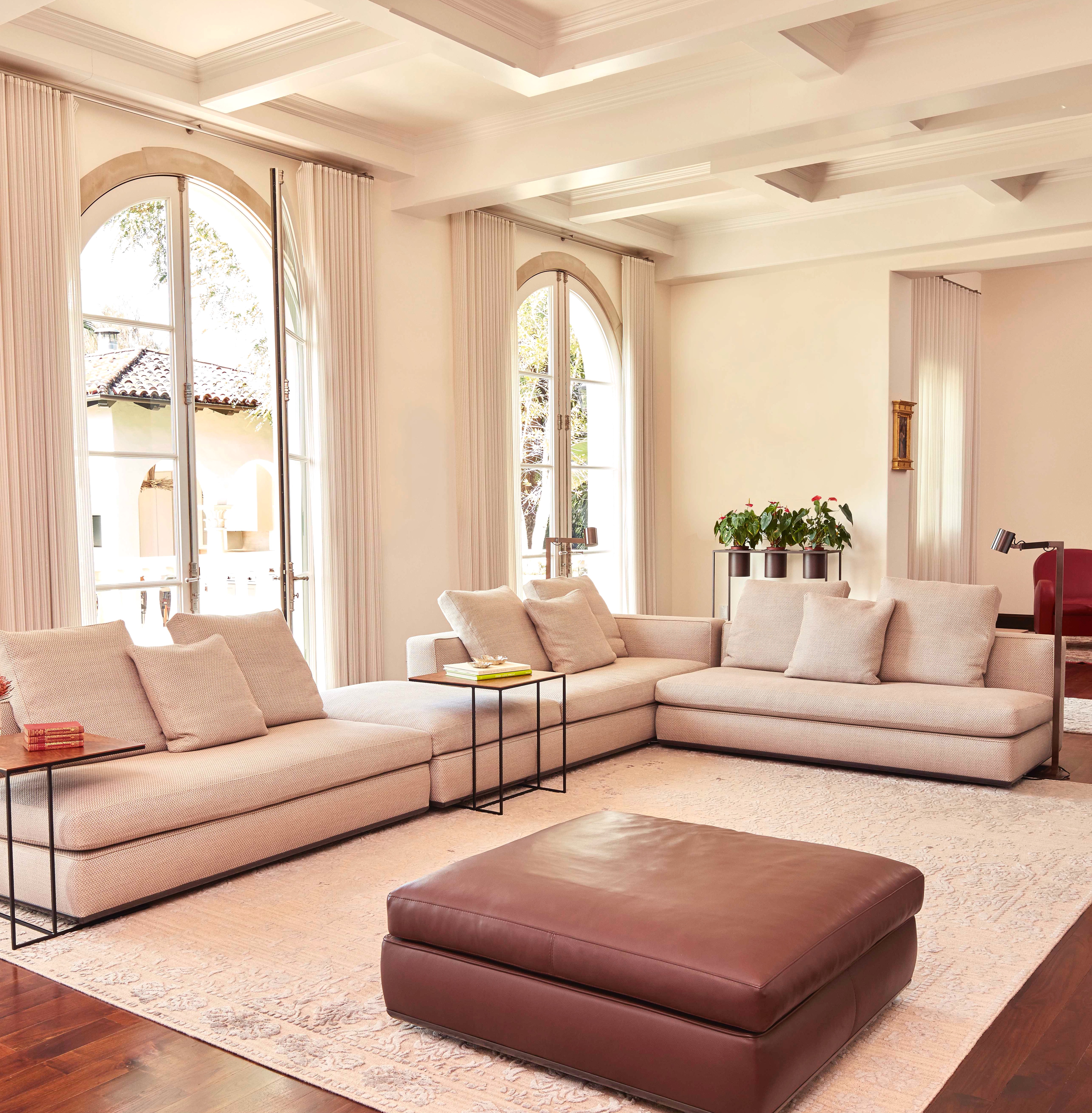
For Brown, that meant setting up temporary shop in the sun-filled home office in the house built for him and his family near Southdowns in 2015. Executed by architect Dwayne Carruth of The Front Door Design Studio, the house embodies Brown’s personal penchant for warm but contemporary surroundings. Clean lines and a tailored vision combine with a sense of comfort brought by dark colors and unexpected rustic elements. It’s a juxtaposition that seems to suit someone who left a life in the L.A. fast lane for the Southern comforts of his hometown—and has managed to thrive by embracing both the old and the new in his career as well.
“Most of our clients are repeat clients, because the systems we created resulted in a pleasant experience,” he says. “I built those out of necessity to be able to work remotely on my projects. These systems were things I was forced to create by choosing to raise my kids in Louisiana. And they have actually made my business even more successful. The process is more thorough, it’s enjoyable, and it’s authentic.”
See more photos in our gallery below:

