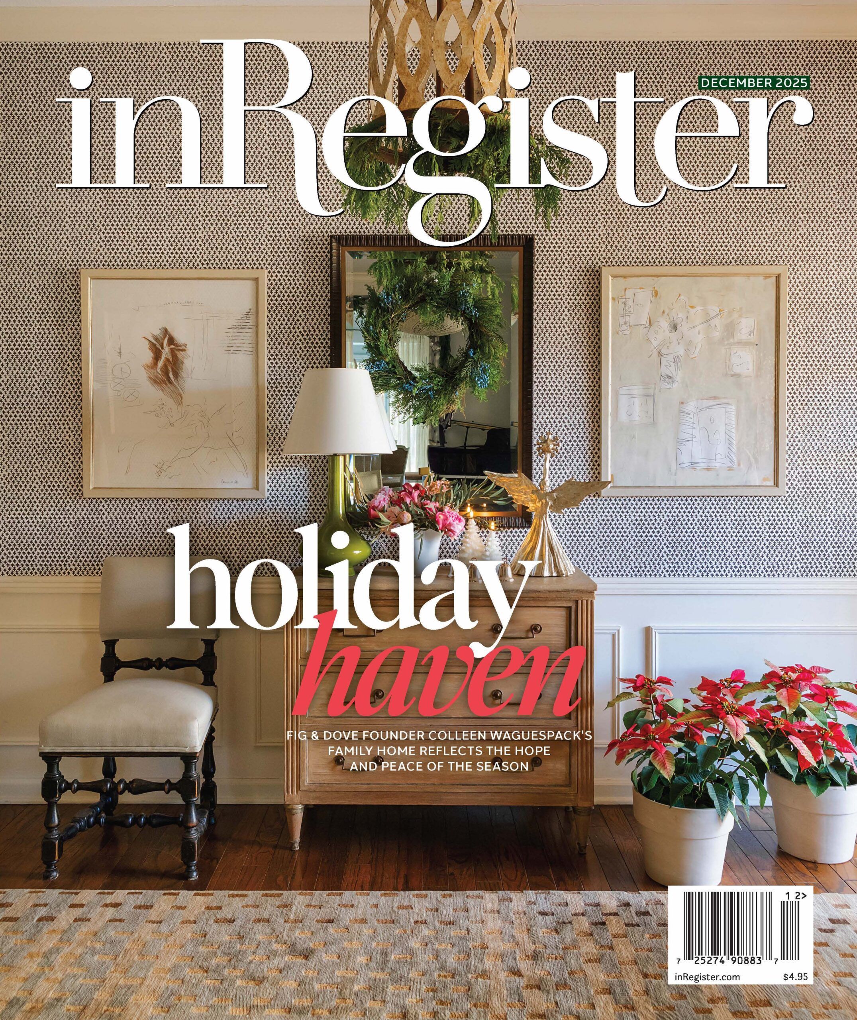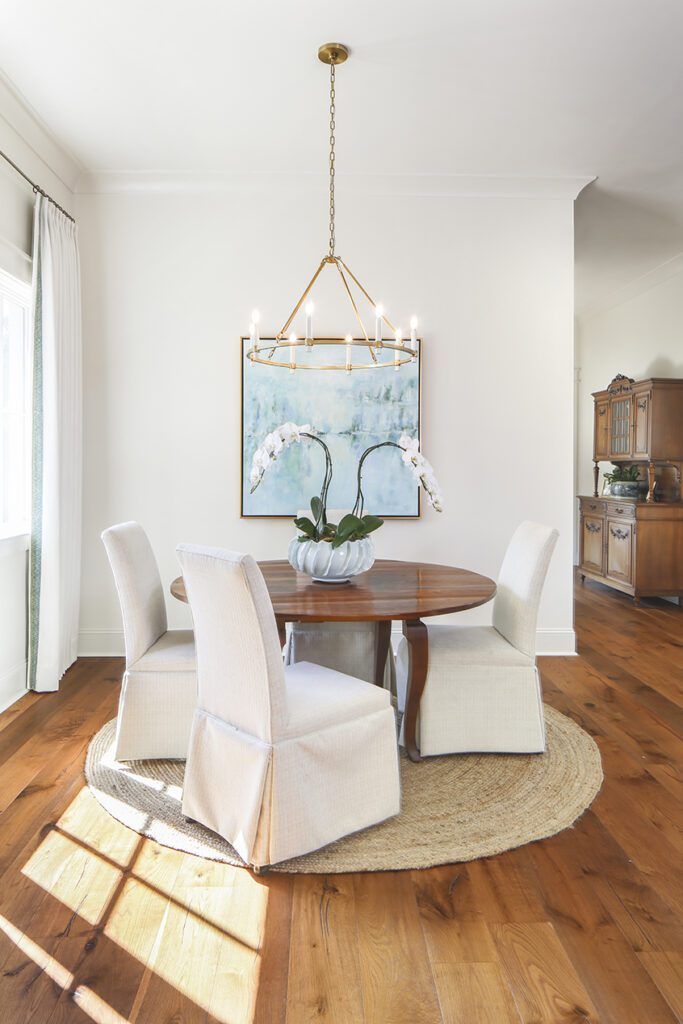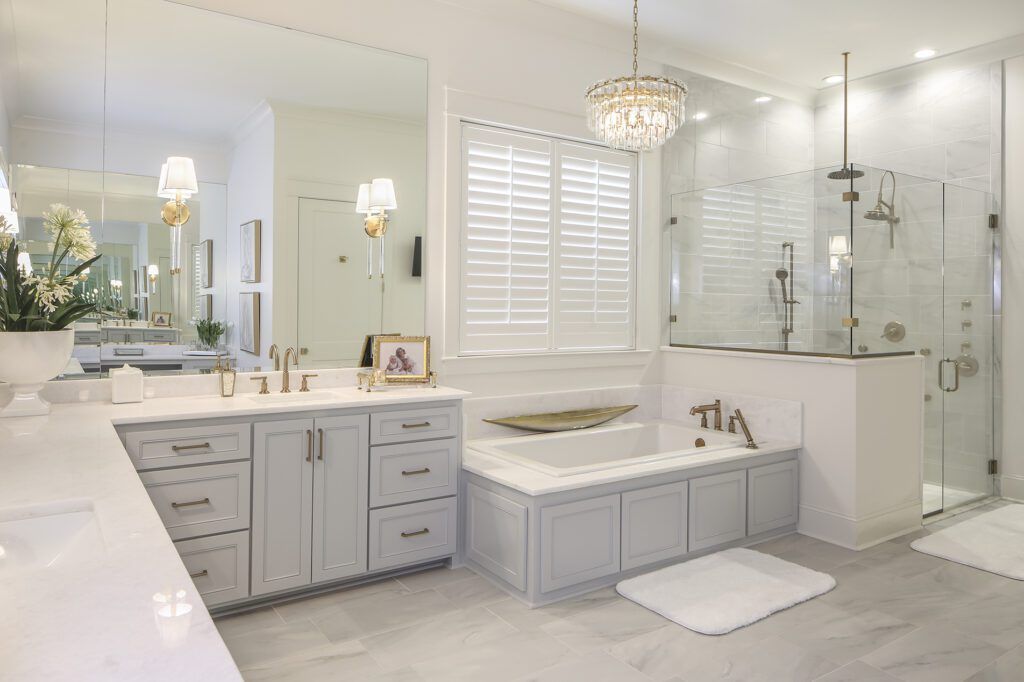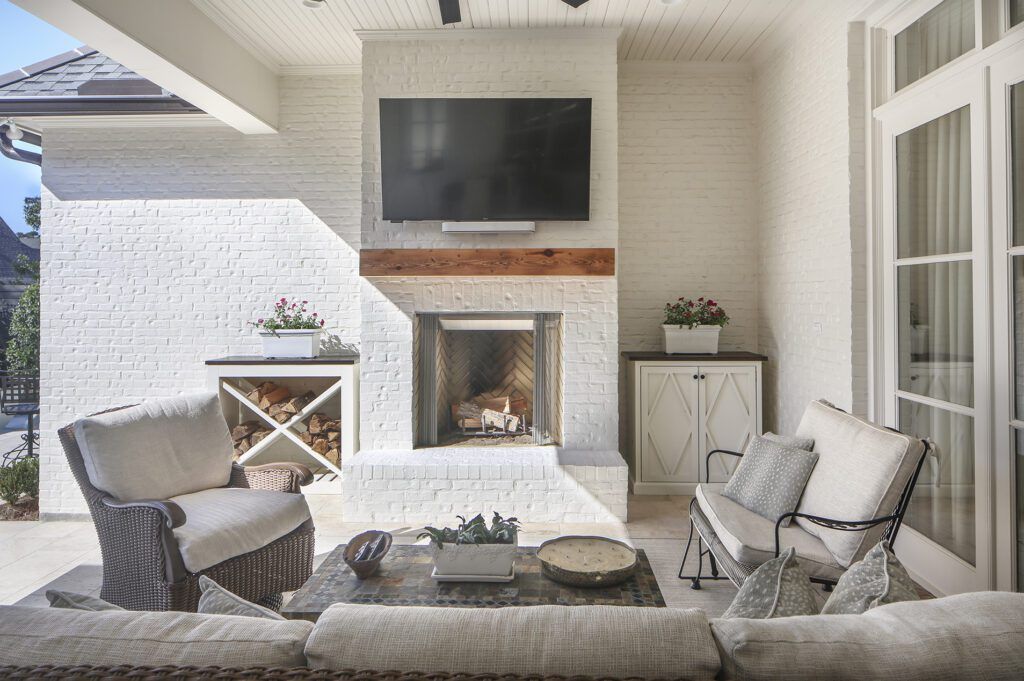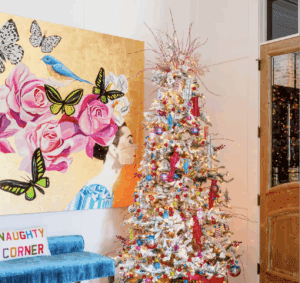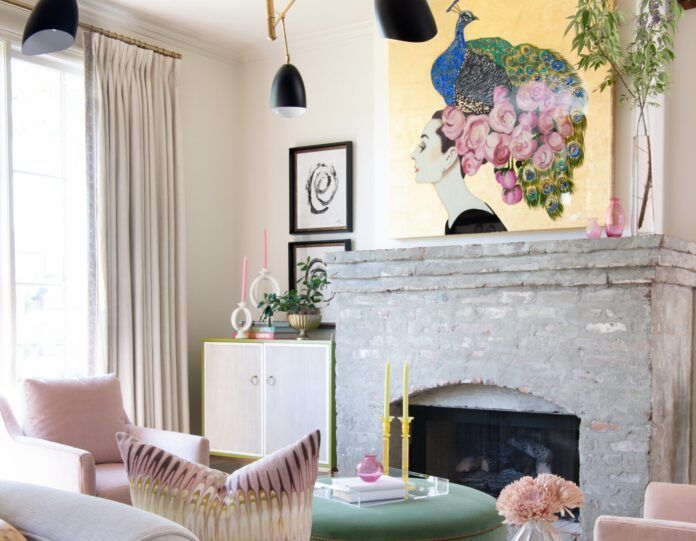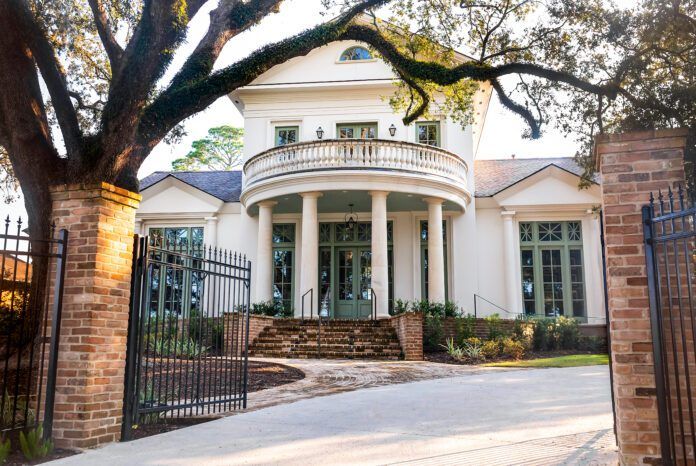
Family heirlooms meet modern touches in an elevated home design
Despite only being built two years ago, the Hayden house holds decades of memories. From the crystal chandelier in the dining room that once hung over Steve’s mother’s table to a pair of Sheila’s mom’s candlesticks that have been repurposed as lamps for the master bedroom, family heirlooms have a place in every room in this home off Bluebonnet. And that’s the way Sheila likes it.
“We’re very sentimental,” she says. “We were very close with Steve’s mom and my mom, so it’s nice to have pieces we can walk by and remember them and the memories we had together.”
Much like the memories themselves, these heirlooms are often small but meaningful. A vase here. A bowl there. But for Sheila and Steve, each of these items is essential in pulling together their vision of a true family home, one that prioritizes warmth and lived-in comfort over the modern minimalism of the moment.
“I knew I didn’t want white-white,” Sheila explains. “I wanted warmth, and I wanted that warmth to be something that anyone who visited could feel right when they walked in.”
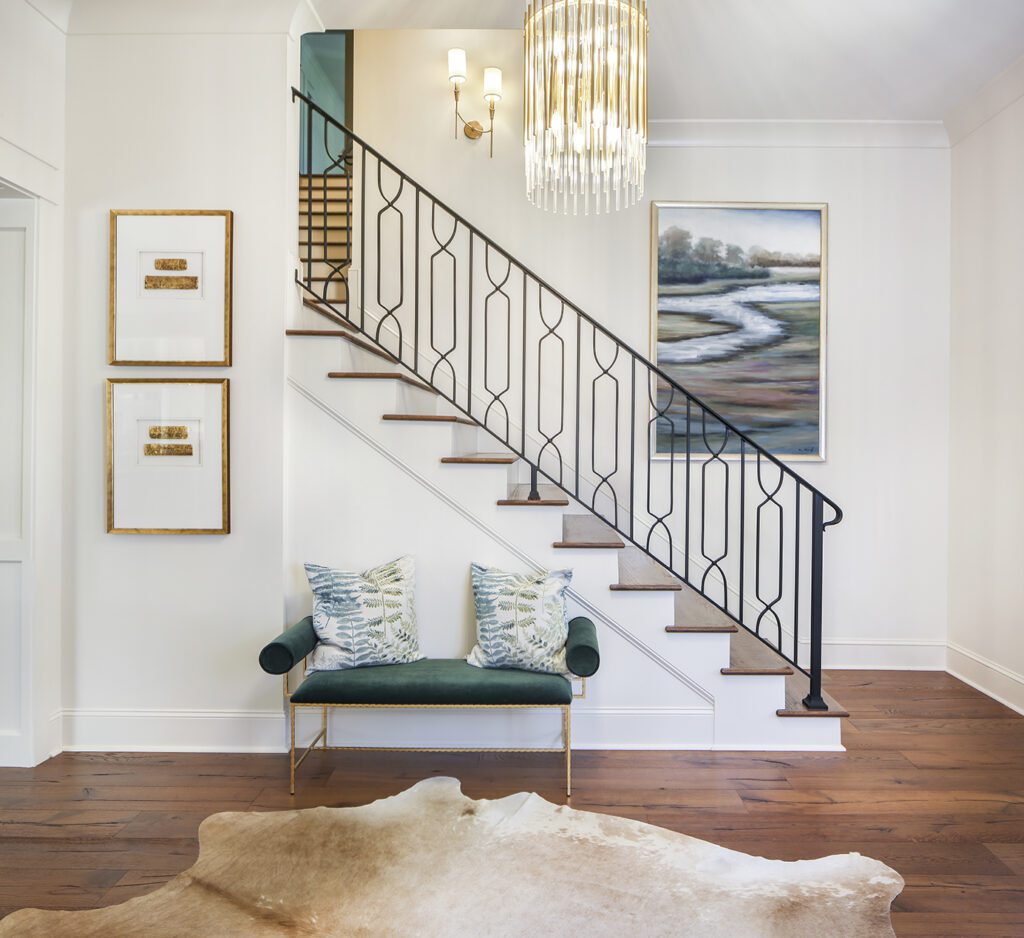
The Haydens had called their former residence in Lake Sherwood home for more than 20 years when Sheila first spotted this empty lot in a small gated neighborhood. “I’m in real estate, and I would drive by this neighborhood all the time, but all of the lots were always sold,” says Sheila. “One day, I called the number on one of the signs for the developer. We got lucky and one of the partners wanted to sell one of the lots. It all fell into place.”
The neighborhood and the area were both selling points for the Haydens, but what put this property over the top was the sprawling oak tree out front. “I just loved that tree,” Sheila recalls. “When I looked at it, I could imagine the house that would be behind it.”
The decades-old tree set the stage for a newly built home that wouldn’t necessarily look and feel totally new. That was something that was important to the Haydens, so they worked with Gary Jones of JJ Drafting to achieve their classically styled vision. The couple first perfected the front façade and how it would look framed by the mature branches before moving inward, where Sheila was insistent on details like an open kitchen and a living room big enough for the whole family.

“We knew we wanted something more open than what we had before,” Sheila says. “And it was great to work with Gary and our builder, David Markey of Markey Construction. They had ideas for things I would’ve never even thought of but are now some of our favorite details, like the coffee bar in the kitchen.”
Sheila also enlisted the help of longtime friend and Envy Interiors co-owner Stacy Johnson, along with Johnson’s design partner Stacey Davis. Since Johnson had just finished her own new build some 10 months prior, she was an invaluable resource for the Haydens throughout the construction process. Offering suggestions including widening the foyer to make it more grand and using materials she was living with in her own home, like engineered wood floors, Johnson had a perspective that came from real-life experience.
“I really felt like Sheila and I were on the same page,” Johnson says. “Having been through what she was going through so recently, it made it easier for me to offer suggestions and help them get what they really wanted.”

The Haydens’ main focus was to create a new house that felt like home as soon as they opened the doors for the first time. “Considering they had lived in their previous house for so long, that was something we had to think about a lot,” explains Johnson. “We wanted something updated and pretty, but still comfortable. Traditional, but not dated.”
One of the ways Davis and Johnson went about this was through the use of color. The walls aren’t a pure white, but rather Benjamin Moore’s “Soft Chamois,” a shade that Johnson says perfectly set the tone for the rest of the interiors. “The builder was initially nervous about the paint color,” Johnson recalls. “But since then, he has gone on to use it many times for other clients.”
A little more outside the box than the selection of off-white walls was the living room drapery fabric that Sheila says was the jumping-off point for the rest of the home’s color scheme. Shades of blue, purple and green are woven throughout a floral pattern, with the branches on which the watercolor flowers sit hinting at the oak branches just outside the Haydens’ front door. “I immediately loved the fabric,” Sheila says. “It was the perfect starting point.”

The curtains’ color palette is carried throughout the home not only through other textiles like throw pillows but also through art. An abstract work by Brooke Hoogendoorn hangs in the living room. A moody landscape by local artist Mike Klung is the foyer’s statement piece. And in the breakfast room off the kitchen, a custom piece by Johnson herself completes the space. “The art was the one thing that my husband wanted to be a part of,” says Sheila.
And that’s because of the emotions that are wrapped up in a piece of original artwork. Much like the family’s heirlooms, it’s the meaning behind these pieces that allow them to infuse warmth, love and history into the walls of the new home, creating a space for Sheila and Steve to make new memories with their growing family, which now includes several grandchildren and a few grand-dogs.
“We are so blessed that we get to be so close to our kids and share this with them,” Sheila says, recalling everything from family holidays spent in the large living room to impromptu tea parties with her granddaughter in the dining room. “It truly turned out better than I could’ve ever thought. My husband says he just loves driving up to the house every afternoon. It feels like vacation, but honestly even better than that because we get to live here.”
See more from this home in our gallery below. Click on the photos for a closer look:

