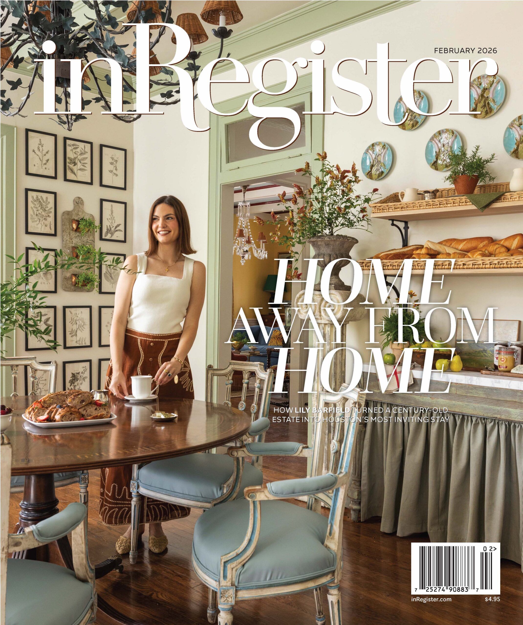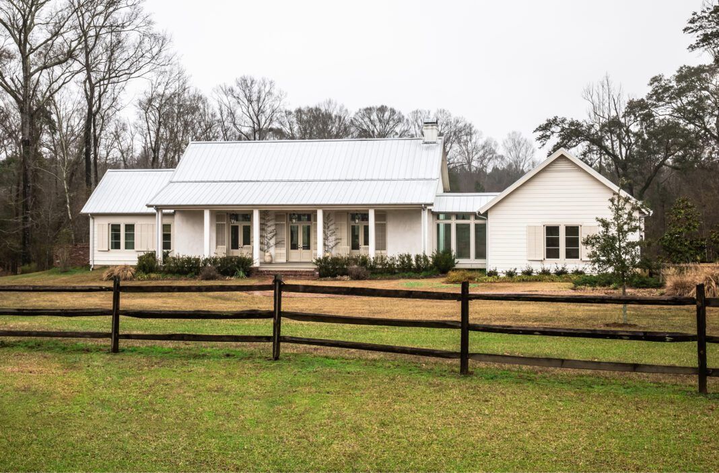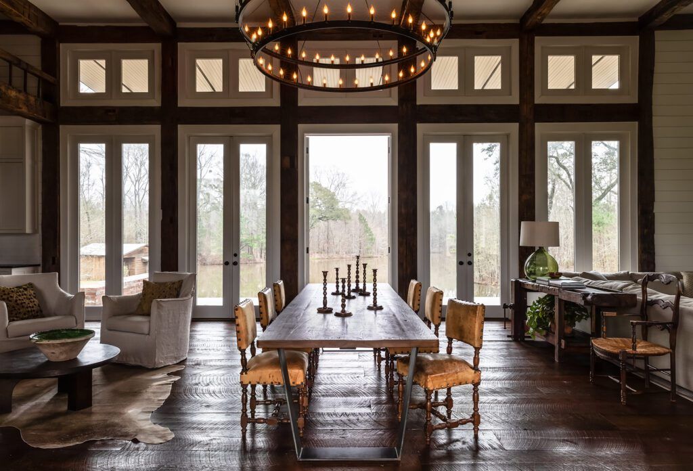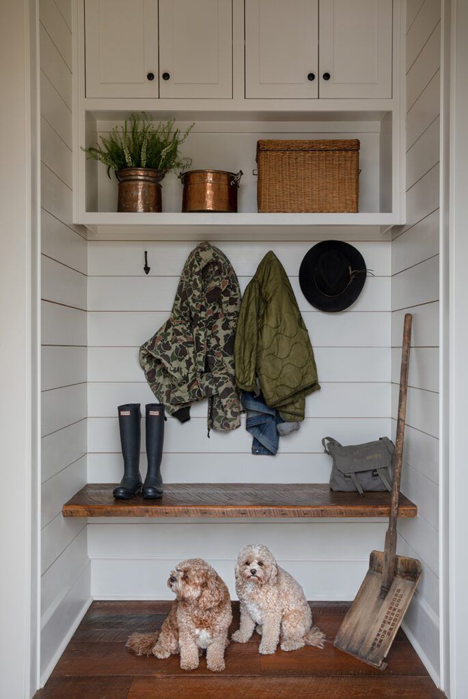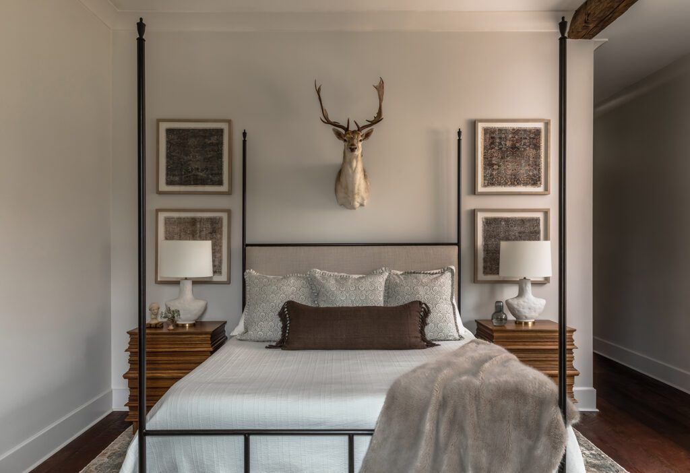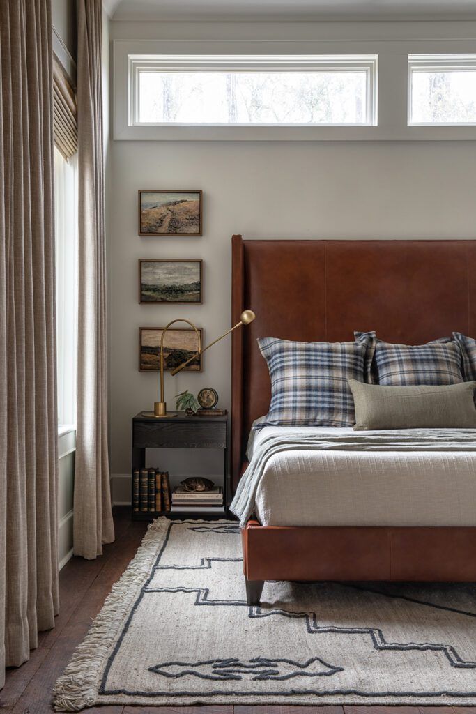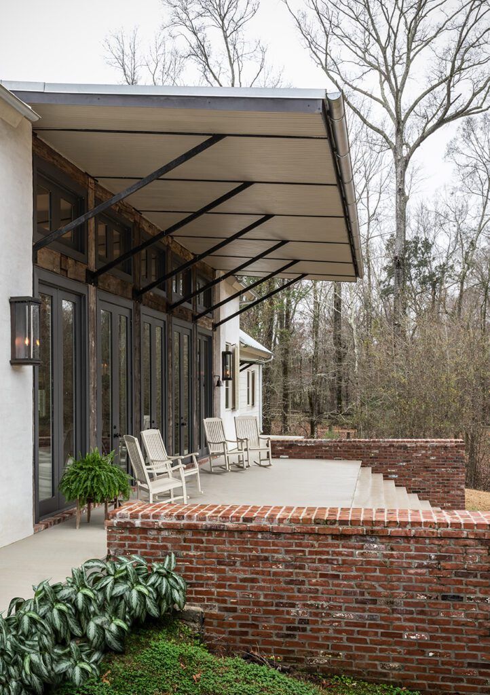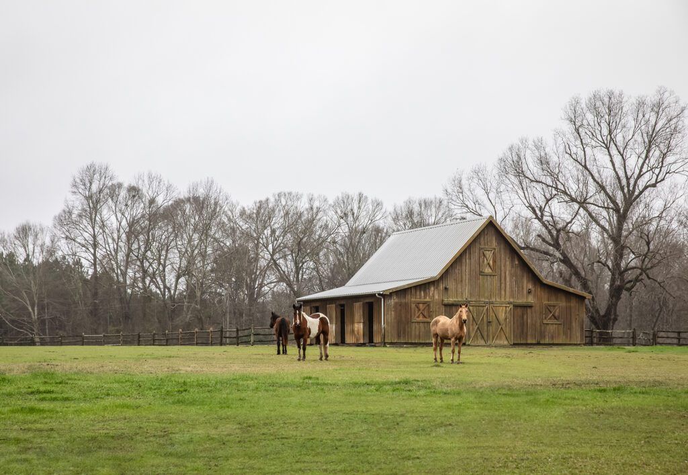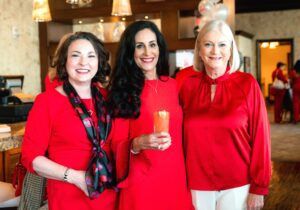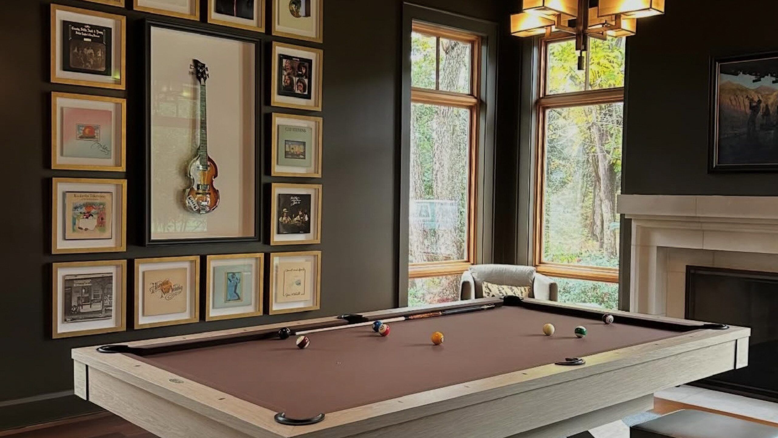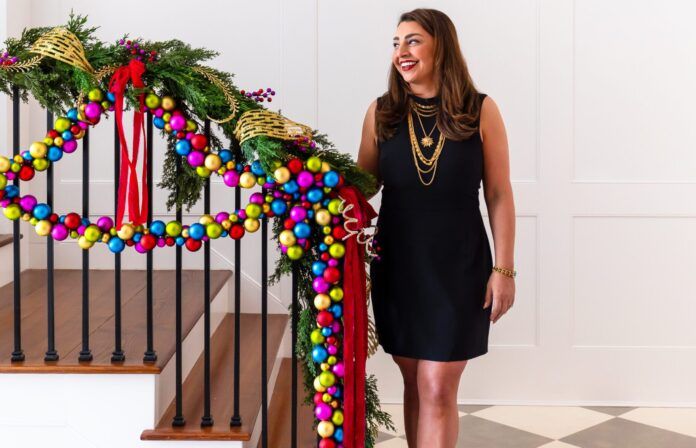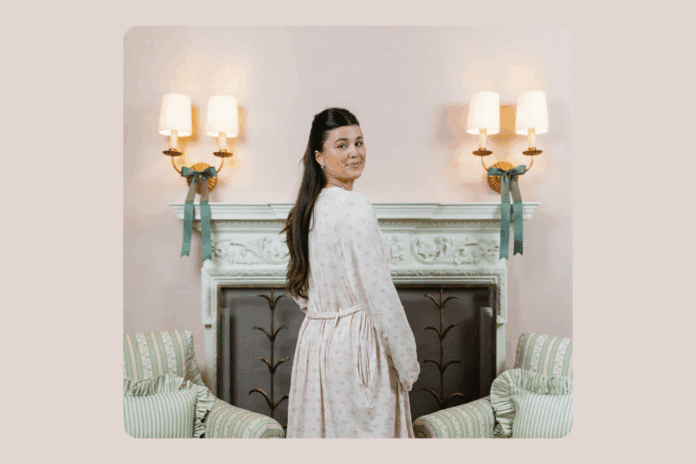Escape to the Country: A couple carves out a rural refuge with the help of their son
Lakeside living isn’t always what you think of when you look at a cow pasture, but that’s what Lynette and Brett Hughes had in mind in 2006 when they purchased a 300-plus-acre parcel of land that was once part of Greenwood Plantation in St. Francisville.
“Brett has a knack for envisioning where a lake can go,” says Lynette, who had already enjoyed the fruits of her husband’s foresight when he constructed a lake on the couple’s former rural property in southwest Mississippi. “So he kind of looked at the property and could see what would be the best spot for a lake and then where the house would go.”
By 2007, the Hugheses had not only brought Brett’s vision of a lake to life but had also built a barn and fences to house their horses. The only thing missing was the country home this couple dreamed of planting right next to the lake. For the next several years, they made frequent weekend visits to the property from their primary residence in the Country Club of Louisiana neighborhood in Baton Rouge. Meanwhile, their ideas of what their second home could be were slowly taking shape.
The unhurried approach paid off when the couple’s son Hance decided to study architecture at LSU. “We knew we wanted him to design this house,” Lynette says. “It was his first big project, and he had a lot of insight into how to orient the house to get the best views from inside. He definitely had a vision, and it was amazing how it turned out.”
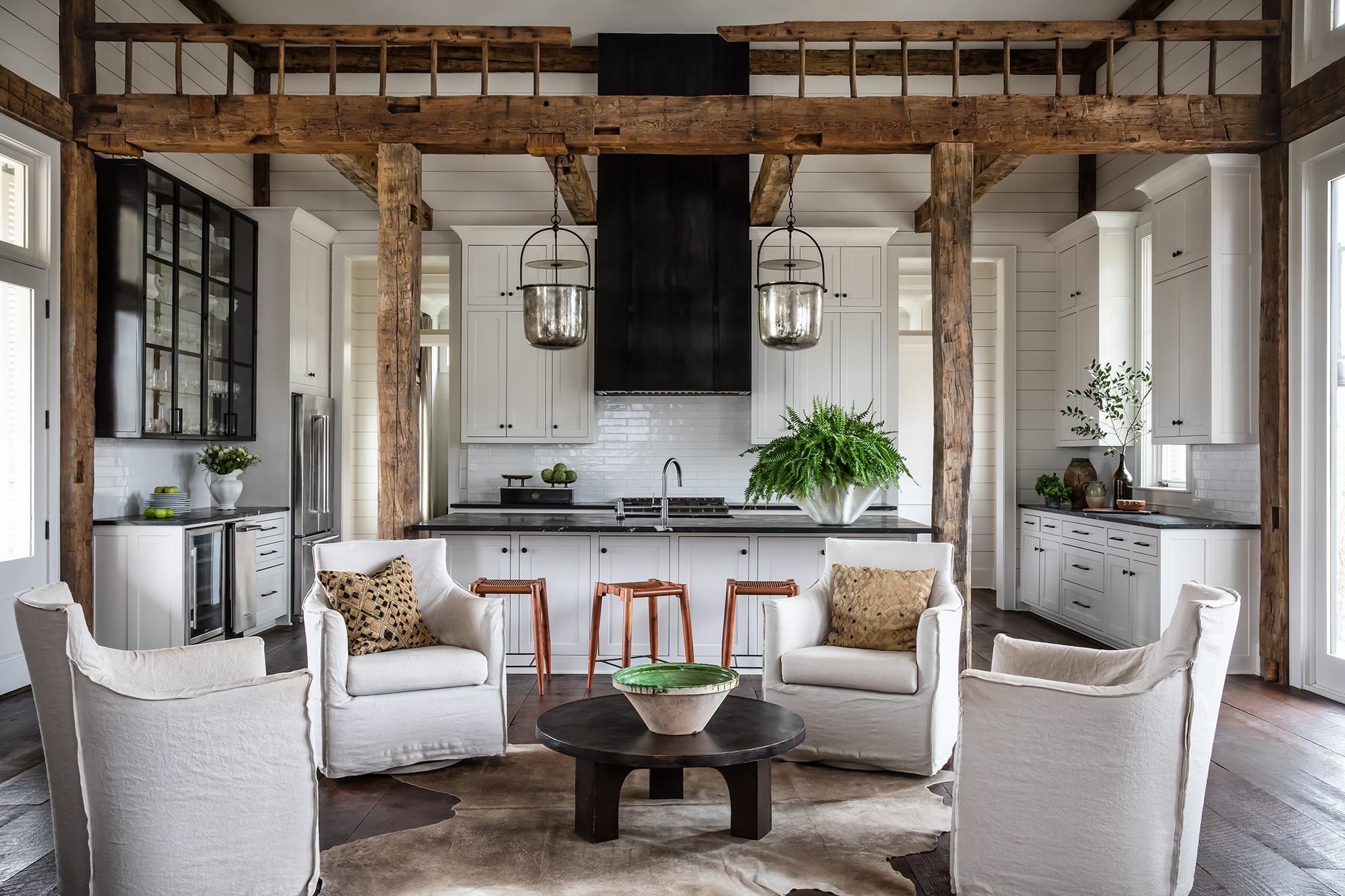
With a shovel that still sits in the mudroom today, Hance and his parents broke ground on the building project in 2017. Hance’s blueprints bore in mind Lynette and Brett’s desire for a home that would easily welcome all three of their adult children and their significant others, along with a growing number of grandchildren.
“It was all about having a place to get away and spend time with family and friends, and to be with the horses and go hunting and fishing,” Hance says.
Hance drew inspiration for the home’s front exterior design from traditional Acadian architecture, but he added contemporary details to give it roots firmly in the 21st century. “It’s not too literal in its take on tradition,” he says, pointing out a stucco façade across the front porch that would not have been seen in the classic style.
For the rear elevation, Hance played off the structure’s connection to the lake, placing large swaths of ungridded windows and glass doors along the back of the living area to provide clear views of the water. Outside, he added a steel canopy to keep the sun from shining too brightly through those windows and to offer shade for porch sitters in the hot Southern summer.
Hance brought in mother-daughter interior design duo Bridget Tiek and Cindy Tiek of Tiek & Co., who later merged their firm with the architect to create TIEK BYDAY, to help give the Hugheses a comfortable interior gathering space that could accommodate a rotating roster of guests. Hance’s plans called for an all-in-one living, dining and cooking space, yet the team worked to delineate distinct areas within that large room through the use of eye-catching design elements. “You can really see the farmhouse influence inside,” Hance says, “though it’s kind of a contemporary farmhouse look. It’s simple but also elegant in its own way.”
Natural materials marry with modern metals in the open main space. Lynette requested that the design incorporate old wood beams, and the team found the perfect specimens in an old barn in Canada. “We had to go into a field and pick each one for each spot,” Hance recalls. “It was quite a task to find the right ones for each of the lengths that we needed. But they bring a lot of character to the space.”
Playing off the warm woods are handcrafted steel elements including a massive range hood, a sleek fireplace and a bar cabinet that holds a collection of milk glass pieces. Even the weathered wood dining table that centers the space has a steel base. “Incorporating metal was something that was definitely pushed by the design team, and I think they really appreciate that balance between being traditional and a little more fun and unexpected in some places,” Hance says.
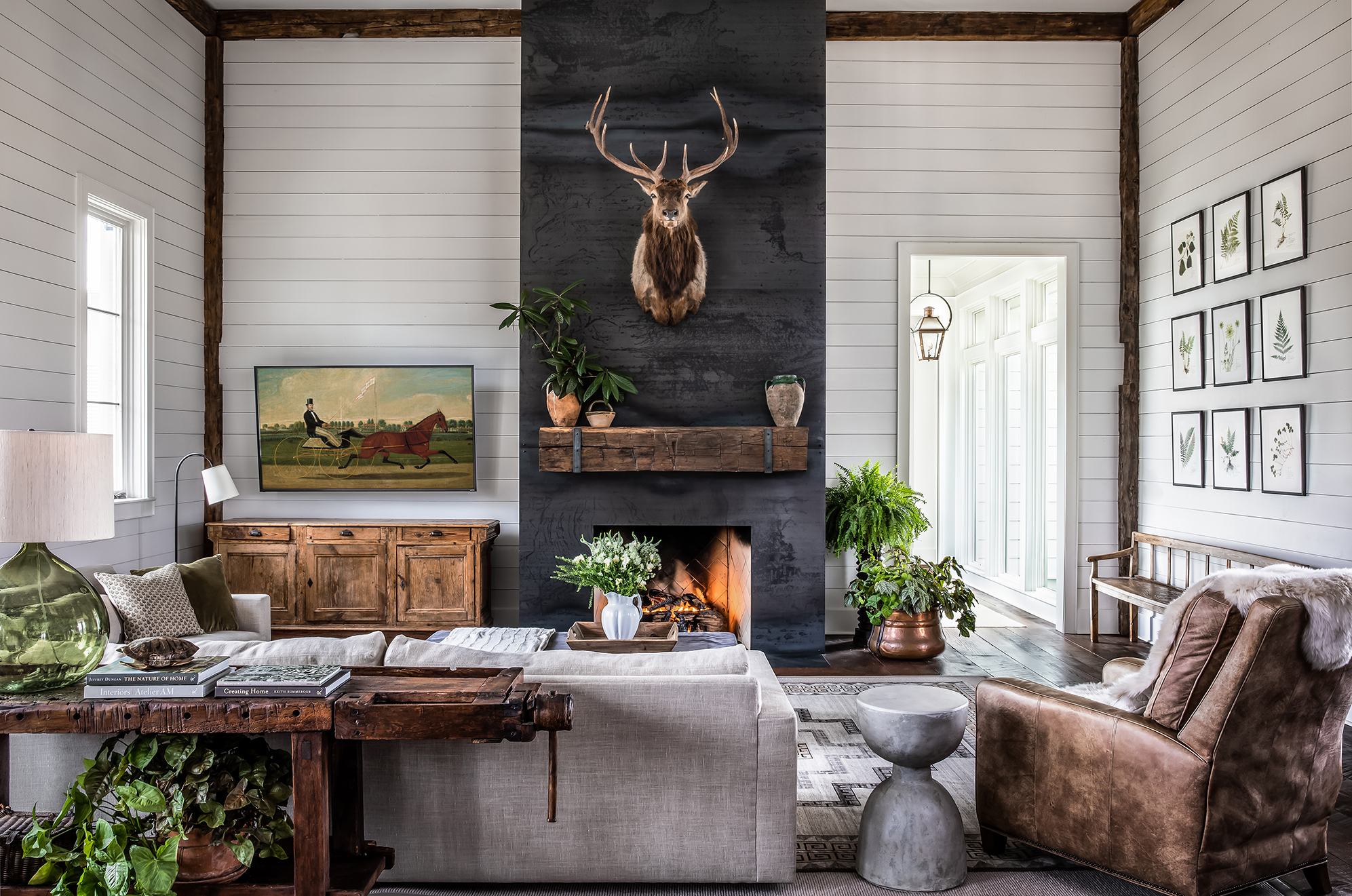
Another important design detail was provided directly by the homeowner: a taxidermy collection amassed over years of Brett’s hunting expeditions. An elk trophy now hangs above the fireplace in the living room, and a fallow deer holds pride of place in the primary bedroom, which was designed to look out directly over the lake.
“The overall idea was to create a cozy and warm environment that they could really live in,” Bridget says of the interior design. “It’s comfortable and a little bit rustic, but it’s all about balancing the new and the old. They didn’t want anything super fancy that couldn’t be lived in.”
Two additional guest bedrooms serve as weekend headquarters for the Hugheses’ children or friends. “We all go out there a lot and use it in various ways,” Hance says of his siblings. “All of us like different times of year and different things out there. Some are hunters, some are fishers, and some are sitters like me. I like going when it’s the least busy or when it’s not hot.”
Since the home was completed in 2018, the Hugheses have regularly hosted Thanksgiving dinners here for as many as 40 extended family members. The week between Christmas and New Year’s is another popular time for visitors. “I love being up there in the winter,” Hance says. “Having a fire in the fireplace and being able to look outside is pretty magical.”
The TIEK BYDAY team added another layer of interior details—from accessories and artwork to pillows and additional rugs—in 2023, something that Bridget says is often critical to making a space feel complete. “Those are the things that really make it feel like home,” she says. “I think that layer sometimes is the hardest, especially on a second home. But even though architecturally it already had a warm and textural feeling, there was a starkness without those final touches. And once we filled it, it just felt so much better.”
The rural property has proven so popular with the family that the Hugheses are now in the process of planning a second structure that will combine a hunting center and additional sleeping quarters. Eventually, the couple could even move out here full time, but for now, Lynette says she and Brett spend many of their weekends here, and she relishes the peacefulness that she finds.
“In the morning, I like to drink my coffee on the front porch,” she says. “And then in the afternoon, I go and sit on the back porch. Even from inside, from the swivel chairs, I can see the pasture and the horses and then turn and see the lake. It’s such a great spot to spend time.

