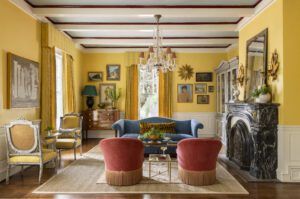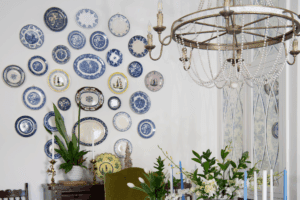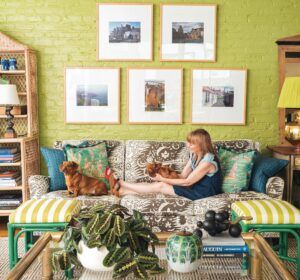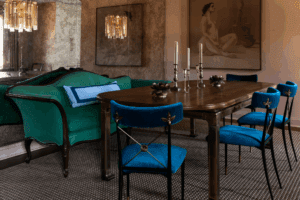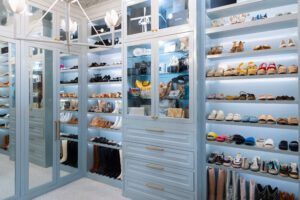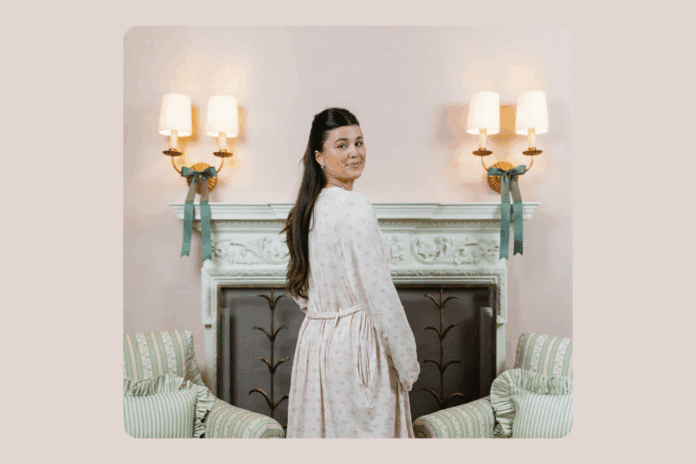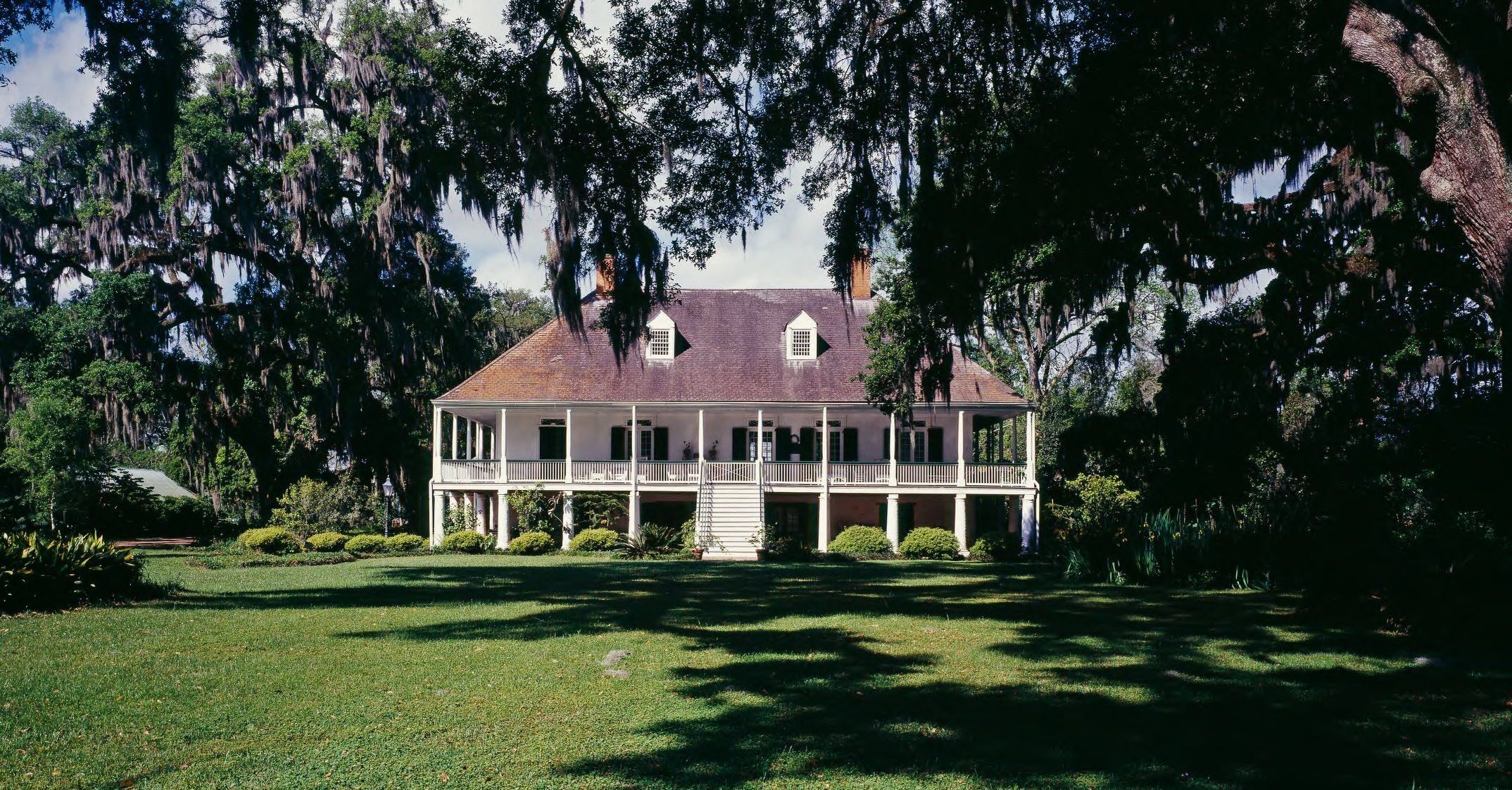
From Caribbean to Creole, we’re deconstructing why this colonial architectural style still reigns supreme
Keep an eye out the next time you drive past one of the many quaint raised cottages built in the style Louisianans have come to see as standard: light paint, deep porches, raised foundations, and a stately upper story. These common details actually have a rich history—one that dates back hundreds of years to the first French settlers of our swampy state.
“Residential architecture built here by the French is rooted in medieval French wood construction, but it actually comes to Louisiana through the Caribbean, where France also had colonies,” says Michael Desmond, professor of architecture at LSU. “The Caribbean has a similar climate to south Louisiana, though perhaps with a more persistent breeze once you get up on a second story above the ground—that’s an important intermediary step you’ll see in a lot of the architecture in these two places.”
Take a look at Parlange Plantation in New Roads—builtin 1750 in the classic French colonial style—and you’ll see exactly what he means: a deceptively small indoor living space surrounded by an ample, shaded porch, with a bottom floor built of brick used mainly for storage, while the upper story, made of timber, stands as the lighter, cooler living area designed for a pre-air-conditioning era. At the time, Louisiana still sustained populations of old cypress forest (as opposed to the cypress now most commonly sourced from South Carolina) whose oil content made it ideal for resisting ground rot in our always-damp and prone-to-flooding terrain. Still, the wood would decay eventually, meaning that builders had to figure out new ways to keep their feet dry and their structures sound.
“Poteaux sur sole—post on a sill—ground-based construction eventually evolved to be picked up on cypress block piers,” says Edward J. Cazayoux, retired professor of architecture at the University of Louisiana at Lafayette and founder of EnvironMental Design. “Brick began to be used as it became available, or as funds increased. This was mainly due to a high water table and seasonal flooding. Eventually, those with more funds raised the main floor to the second level as a raised cottage.”
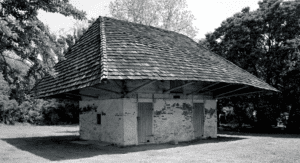
Clay-dense soil and coastal lime deposits from shells meant that masonry became a viable building tool in Louisiana, and even today, Acadian-style homes will often retain brick floors as a cosmetic detail. But there was yet another practical reason for restricting brick to the ground floor of homes.
“It has to do with humidity in the air,” says Desmond. “Humidity in air holds heat. If you’ve spent time in New Mexico or Arizona in the dry desert, you’ll know that the typical style of building there is adobe, which is a thick earthen wall. The thickness is structural, but it also relates to how much heat it can absorb during the day to keep the insides of buildings from getting too hot. Then at night the temperature drops, and the heat stored in the wall is radiated inside and outside. It’s a natural environmental control system. In Louisiana, if your brick, earthen wall stores heat, that’s fine for the first day, but when the temperature only drops to about 75 or 80 at night, that’s not good—your home will just stay hot.”
The solution: building with materials containing as little mass as possible—like wood framing—on the upper floor, so that the main living area of the building doesn’t absorb much heat. Colonists also tried to keep the sun off their homes as much as possible through the use of large projecting roofs. Porches became useful places to live for most the hot months of the year, especially upstairs in a breeze coming off a river, since projecting roofs not only kept heat off the walls of the main indoor living areas, but also off the air itself.
“There’s a famous example of this type of high-ceilinged, projecting roof at a building built by enslaved people, called the African House at Melrose Plantation,” says Desmond. “It’s a brick one-story building with a second story made of wood and a huge projecting roof, but no porch. So you get the idea that the roof is purely there just to keep the sun off, and it may indicate that the part of Africa those people came from was probably also hot and humid, and they brought with them the building traditions they knew would work.”
So next time you take a step inside from this week’s rain and high temperatures, give a nod to the forebears who figured out a fickle climate in exchange for what comforts they could muster, a unique collection of details garnered by different peoples over different times—a Creole architecture for a Creole history.




