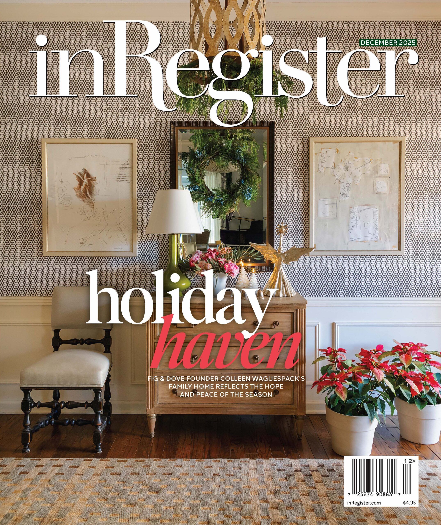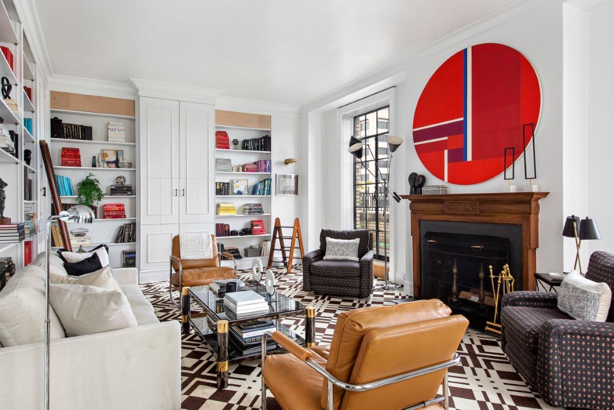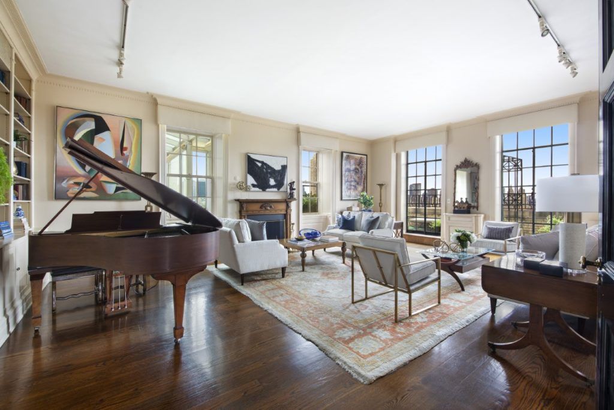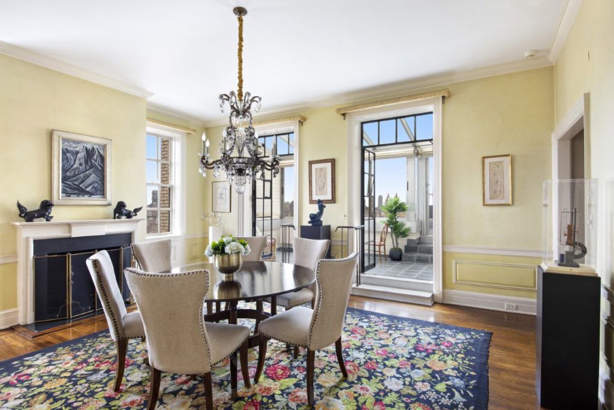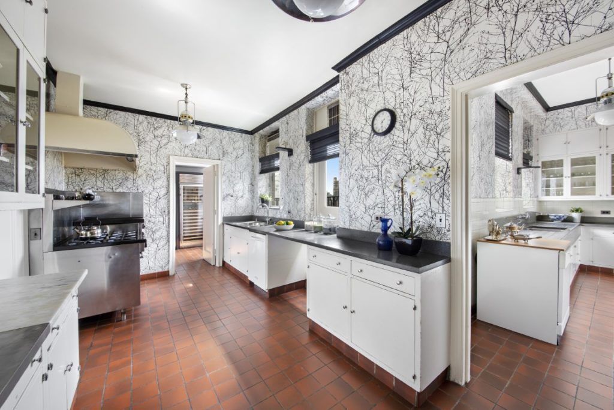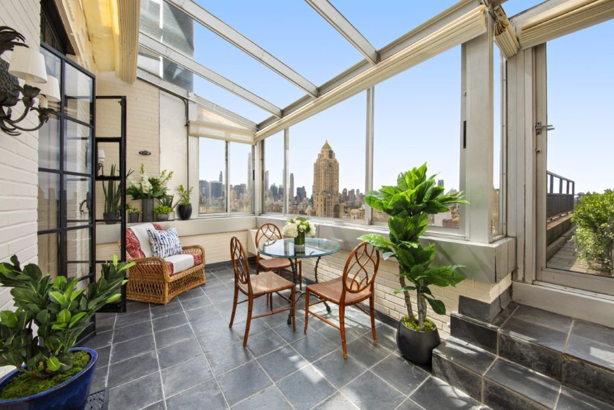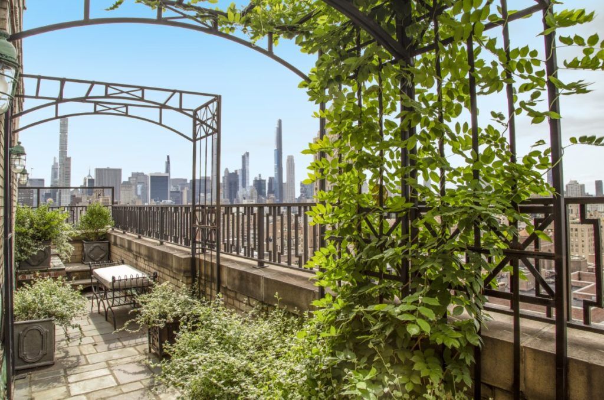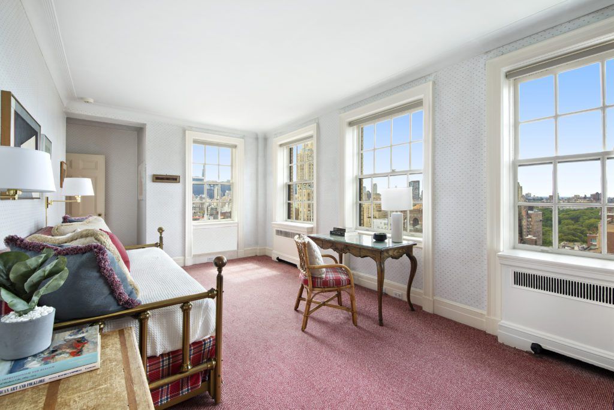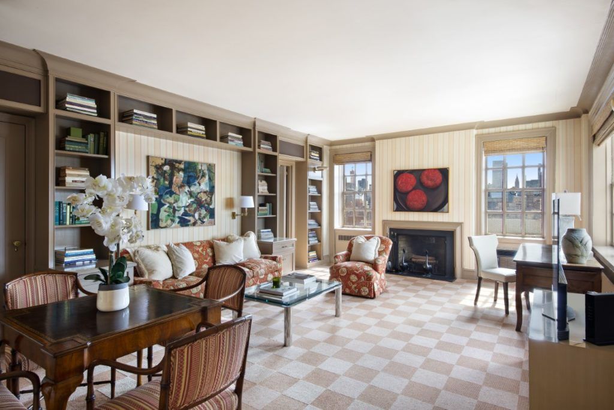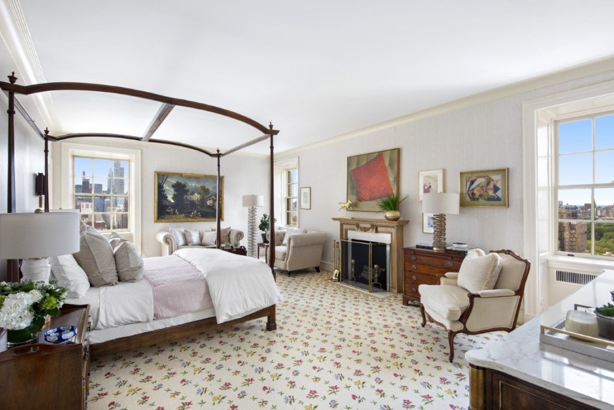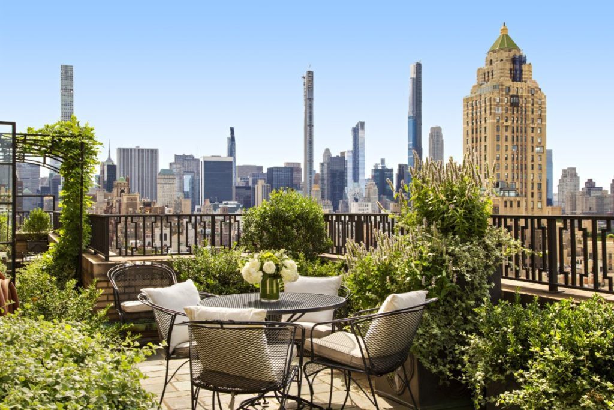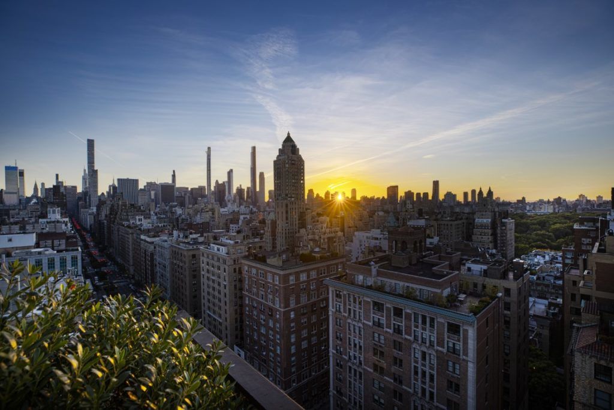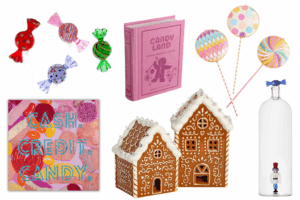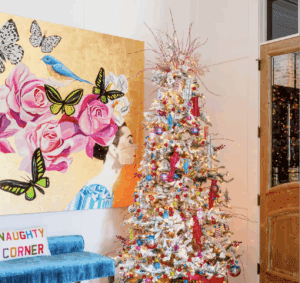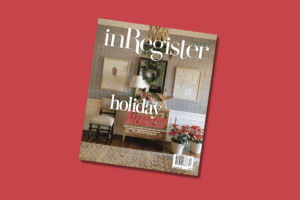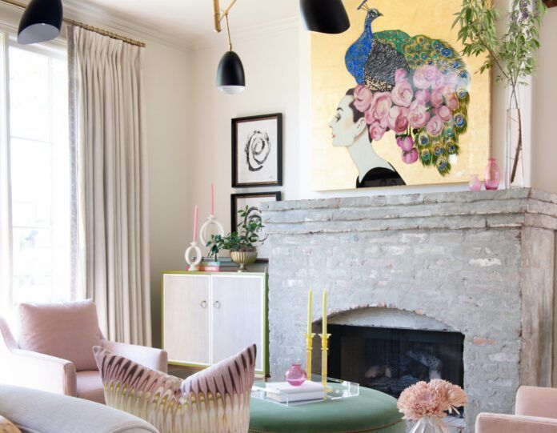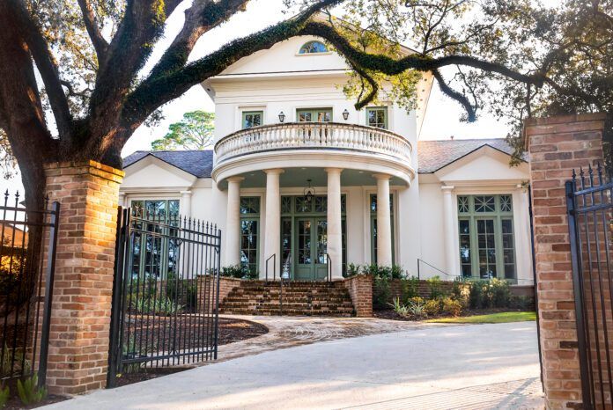Leonard Bernstein’s former NYC penthouse is a songbird for 70s style
In the 1970s, world-renowned musician and composer Leonard Bernstein and his wife, Felicia Montealegre, owned one of the most stately apartments on Park Avenue. Built in 1930, the 14-room penthouse rises above the posh Upper East Side neighborhood, with 6,300 square feet of living space divided among six bedrooms, seven bathrooms, multiple wood-burning fireplaces and an enclosed solarium.
Priced at $29.5 million, the penthouse is now back on the market more than 30 years after the beloved songster’s passing. To get an expert opinion on the design of the residence—specifically the elegant sitting room—we reached out to Bill McMillin of McMillin Interiors to break down the details of Bernstein’s décor.
“The sitting room reveals a very clean, organized style void of any superfluous items,” explains McMillin. “The owners obviously prefers a midcentury mix of furniture, art and accessories collected that possessed a tactile effect–think leather, metal and glass. The windows are left bare with little need for privacy, and the panoramic view of the city is paramount–and art itself.”
Although many surfaces are left minimally decorated, larger elements such as the rug and artwork make a statement among the muted shades of the furniture and walls.
“The geometric rug lies underfoot again, as in all the rooms,” says McMillin. “Even the bookshelves are sparsely organized with pillars of books arranged by color; those and the dramatic art introduce pops of color to a room with a neutral palette. It’s a comfortable space for conversations.”
See McMillin’s tips alongside more rooms from Bernstein’s former residence below, and don’t forget to follow @inRegister on Instagram for more interiors inspiration:
• The study emphasizes once again a clean room and function, with a sofa, chair, desk and game table. Here, a wall of shelves with neatly placed books, modern art and unadorned windows are the focal point. The apartment must have been oriented in such a way as to not receive direct sunlight!
• The bedroom exhibits a grand bed to command the vast space, plus commodious seating, all atop a more traditional patterned colorful carpet to anchor the huge open space.
• The living room with neutral upholstery and still more midcentury pieces infuses elements of earlier periods with a Persian carpet, this time for a warmer inviting aura.
• The dining room’s only goal is about entertaining friends around a small table for the size of the space–likely for more intimate dinners with engaging after-dinner chats. The powerhouse patterned carpet rescues this space that could have felt cold otherwise.
• If one wishes to obtain this sort of feel to your rooms, you would have to be very disciplined and not tempted to add additional pieces unnecessary for the function of your rooms. A reserved note would be necessary.
• There isn’t much in overhead lighting; so there’d have to be a number of lamps strategically placed for function and illumination at night.

