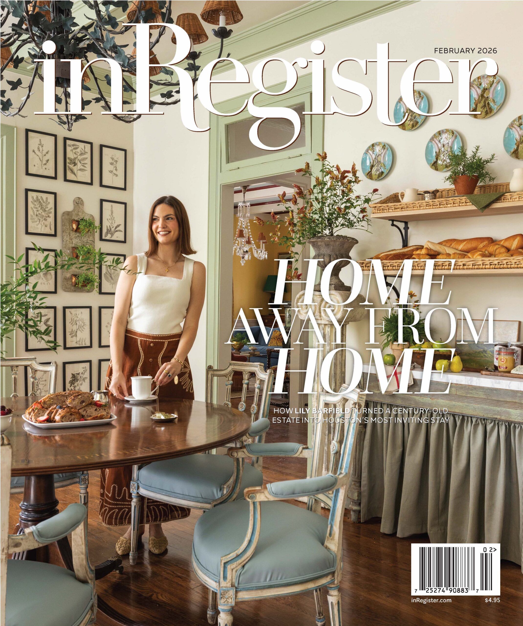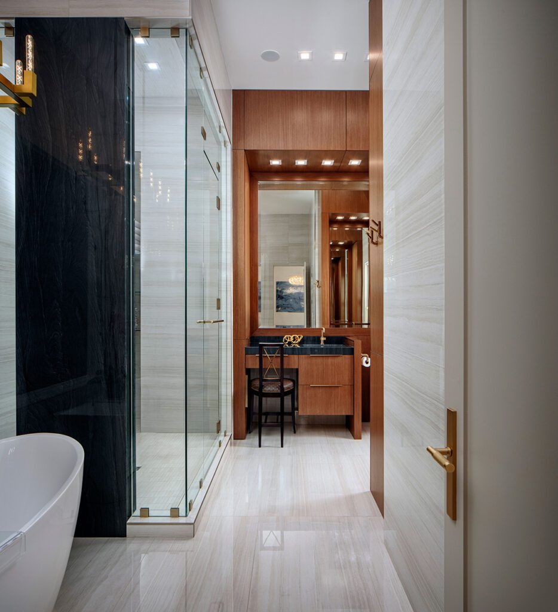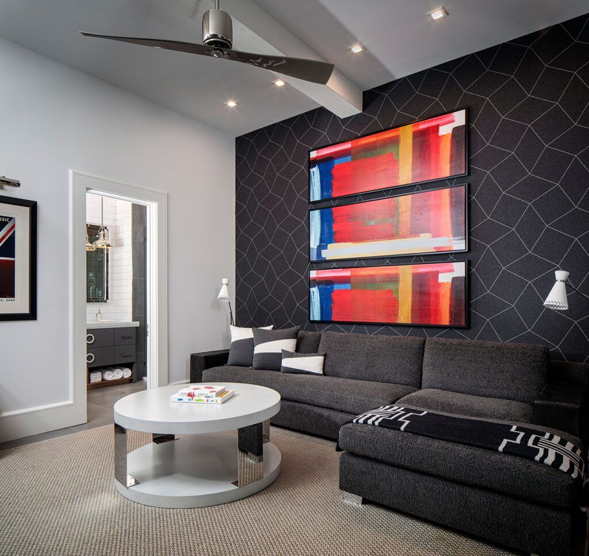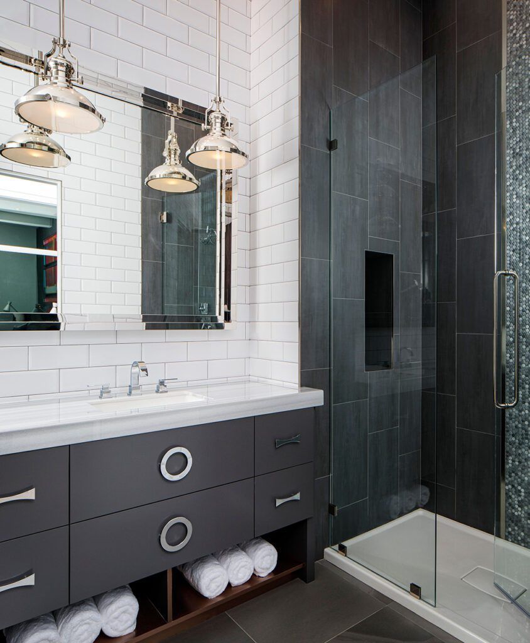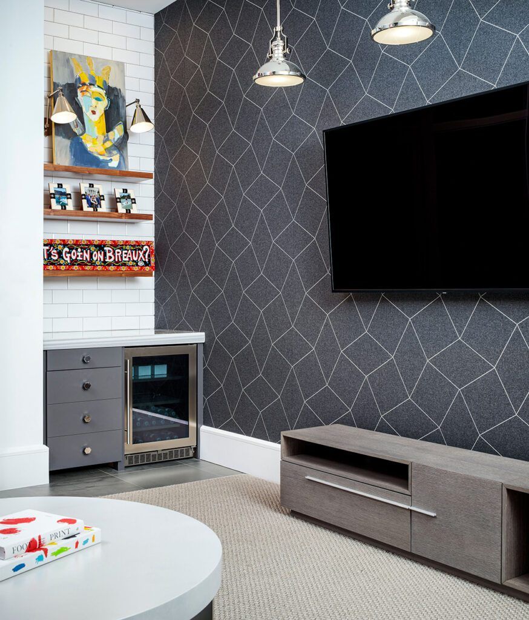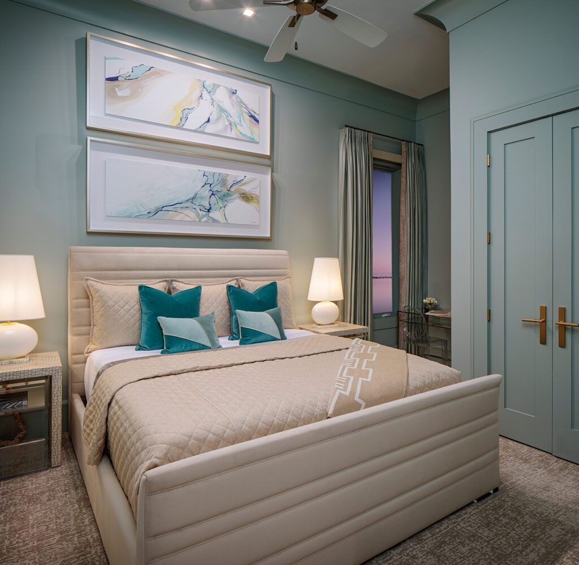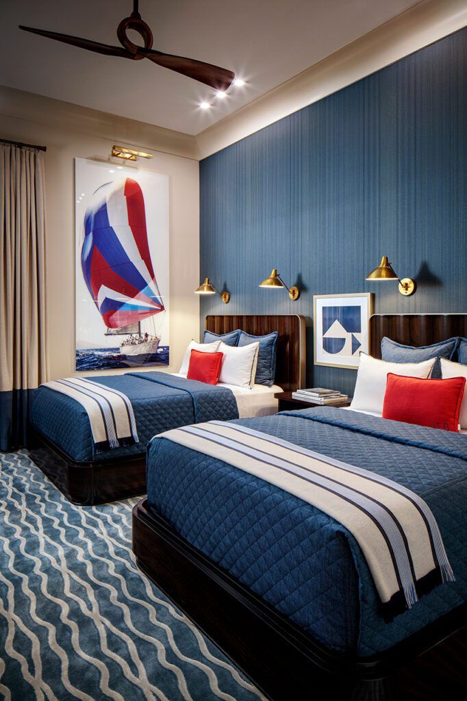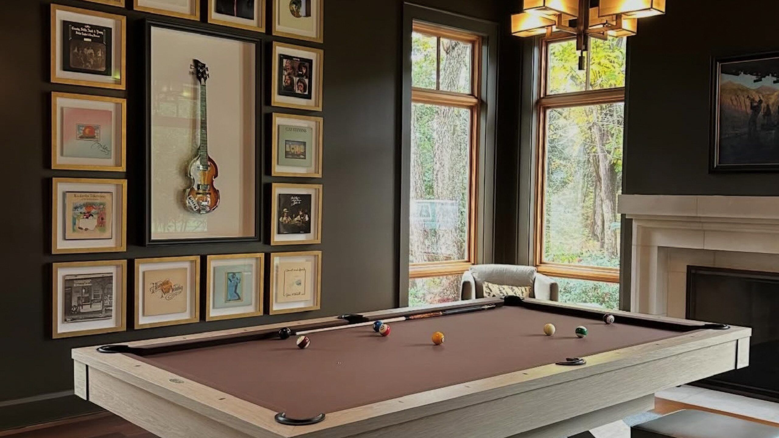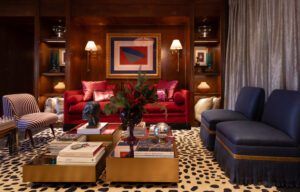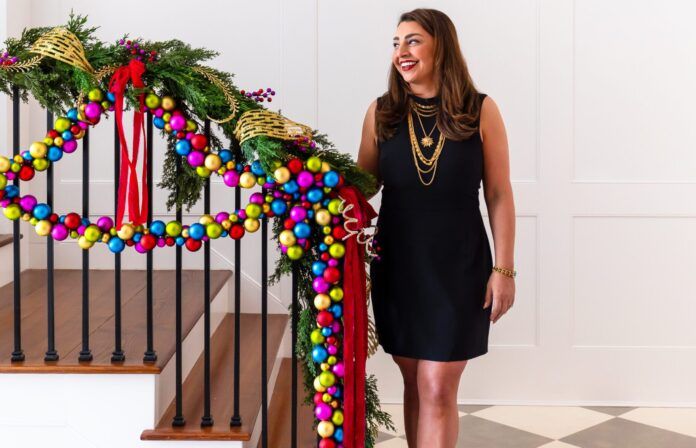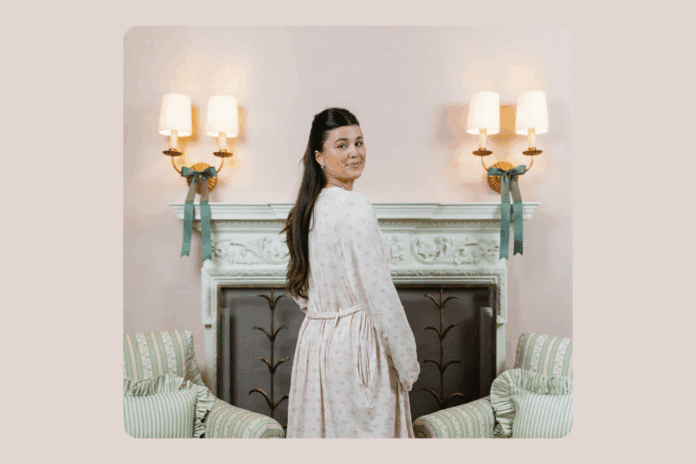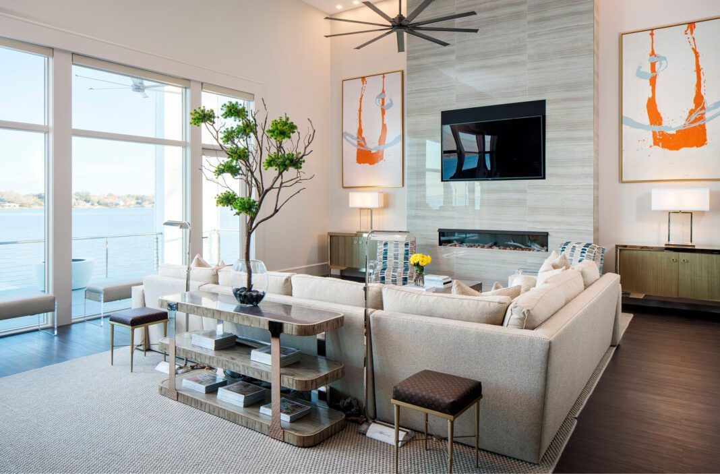
Point of View: A modern home on False River showcases what lies just outside
When a mammoth, modern structure broke ground on the banks of False River in 2018, residents had their guesses on what it would become.
“People would stop and ask if we were building a church,” says Monique Breaux, principal designer of POSH Exclusive Interiors, who created the home in a rare design-build process with her husband Tim Breaux, owner of Iron Horse Construction and Development out of Lafayette. “It was hysterical. For some time, it became known as the tabernacle.”
And while the property was always intended to be a residence, onlookers weren’t entirely wrong: There’s something quite spiritual about the place.
The scale of the home, for one, feels almost cosmic. At about 4,000 square feet with a towering pitched roof and simple exterior design that balances Scandinavian inspiration with a modern farmhouse aesthetic, it stands out like a beacon among the quiet area of traditional waterfront camps. Inside, 18-foot ceilings tower over the communal space. Glossy slabs of stone and marble add ornate touches throughout, from the kitchen down to the fish bar on the dock.
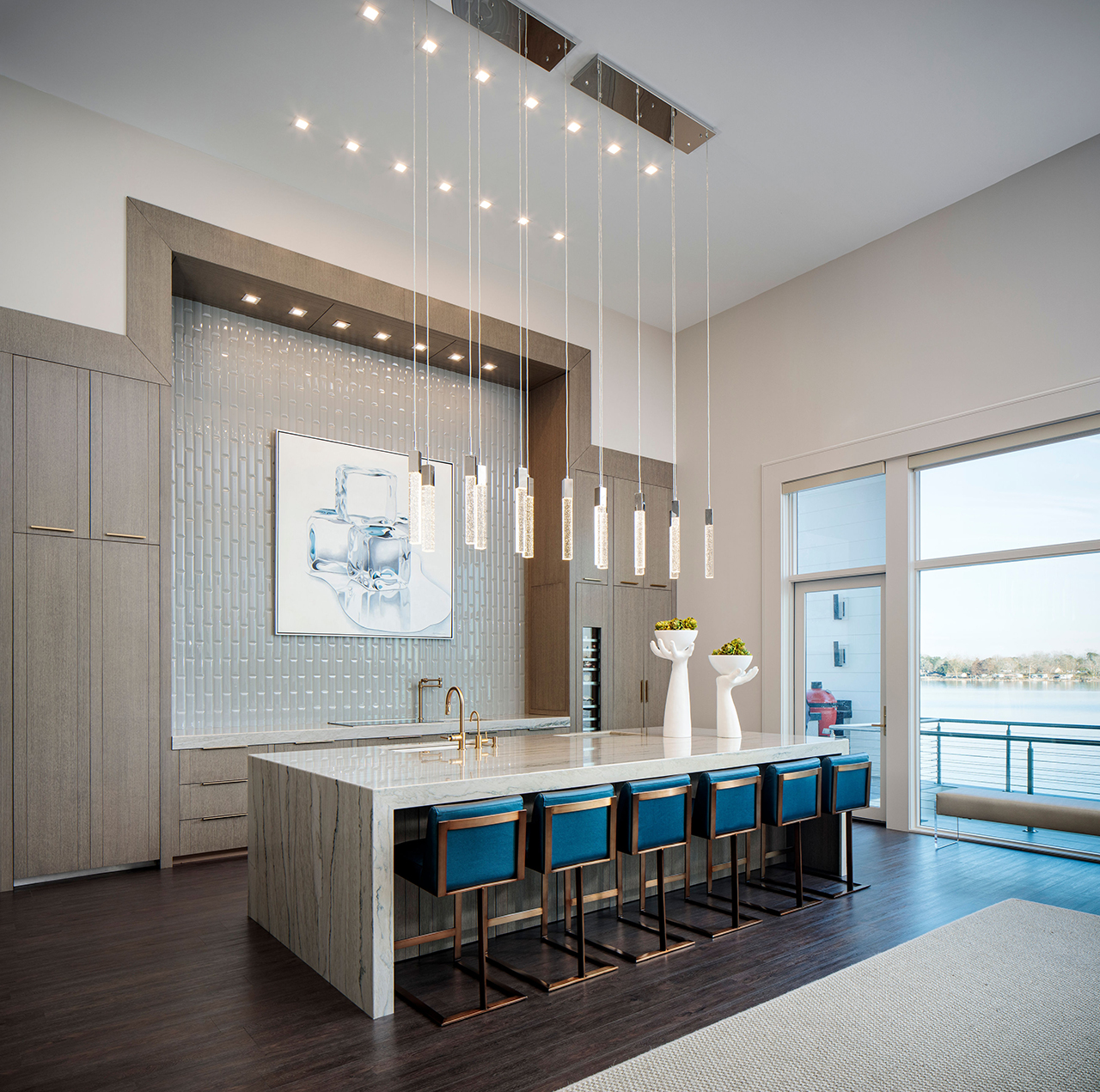
Still, from the first step through the front door, the deity this property was designed to honor is made clear. It’s not luxury, comforts or size—though this home has all of that in spades. This home, rather, was made to worship the waterfront.
Inspired by their frequent trips to the Hamptons, the homeowners wanted to bring a high-end beach vibe to the Louisiana property. And that started with the architecture.
On trend with some of the new builds in the Hamptons, the home stands as a monolithic, almost barn-like, structure. To achieve this look, the Breauxs designed the home around the lot’s maximum setbacks and then used exacting ratios to determine its ideal footprint.
Monique explains the home as being “reverse engineered.” Rather than building around amenities the owners desired, it was designed to be in proportion with the property first.
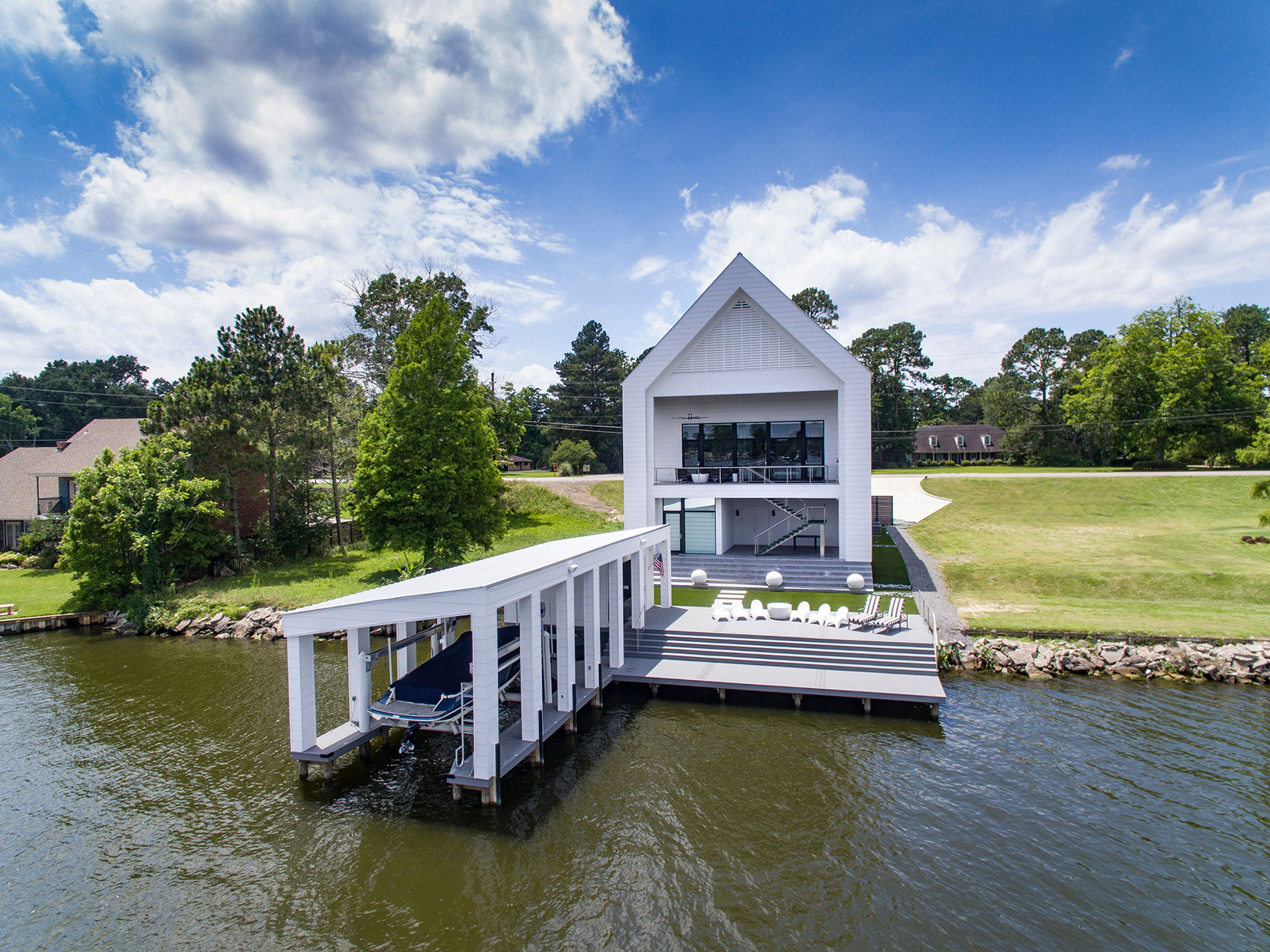
“That’s why the house is so massive in scale,” she explains. “It’s because to honor that architecture, it had to be that height. But interestingly enough, on the water, it appears as if it’s the absolute perfect proportion.”
Inside, the cavernous space was designed so that the horizon of the lakefront would serve as the backdrop of the living spaces. A catwalk from the street level leads dwellers into the main floor that sits a full 50 feet above the water below. The result: a view off the open kitchen and living room’s vista that’s only interrupted where water meets sky.
“It’s just like a painting,” Monique says. “You really want to focus in on the subject, and the subject for me was the water and the view.”
Even the whitewashed modern dock and boathouse were kept as simple as possible and placed at an exacting angle so as not to disrupt the view from above. “I’ve been doing this for 30 years and I’ve never had to be so specific,” Monique says of the architectural design process.
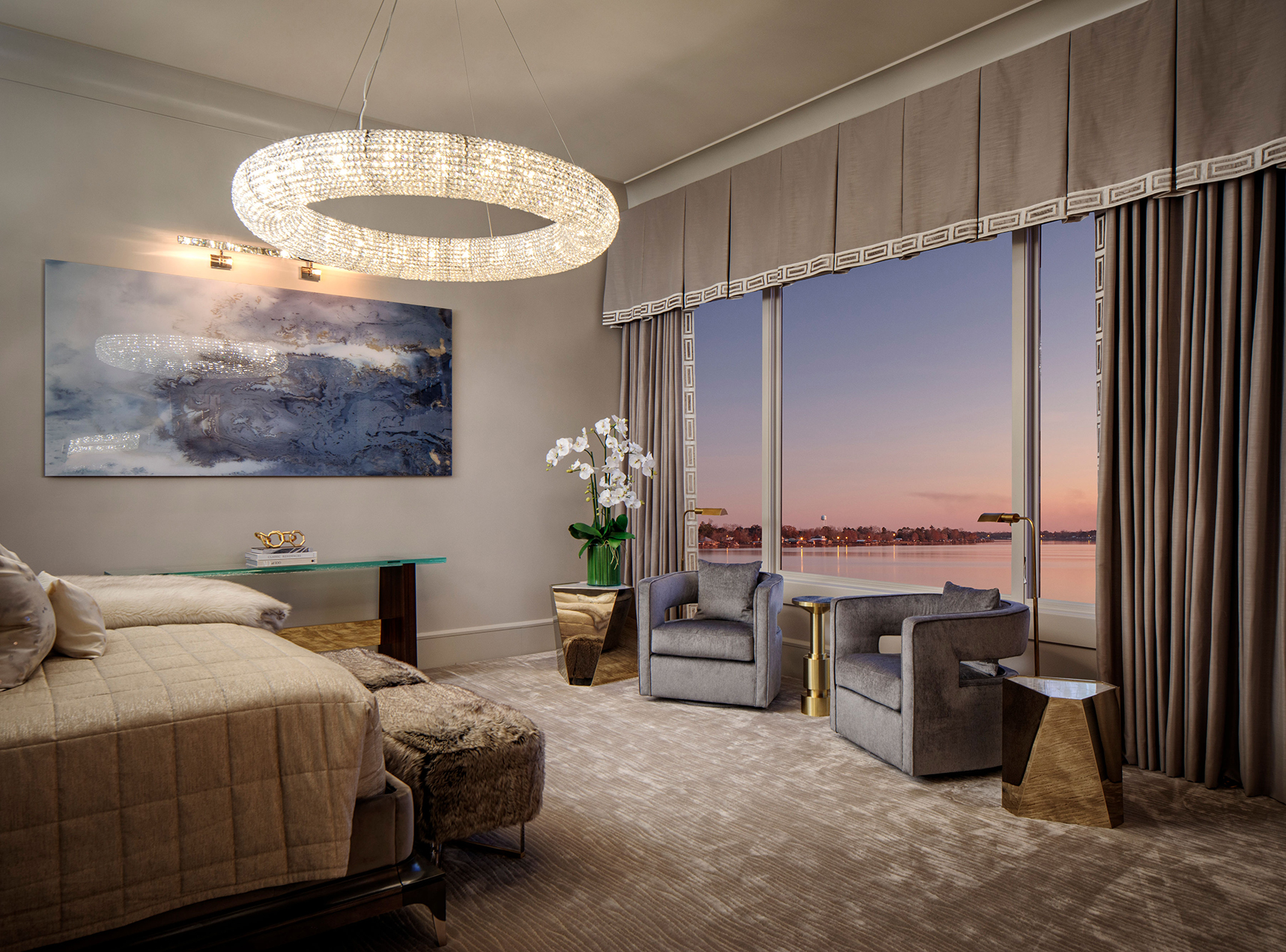
The appointments in the home’s main level honor its locale as well, but in a more sophisticated fashion. In the muted-tone kitchen, six polished barstools with rich blue upholstery are tucked under a massive stone island. Frosty light fixtures and a 6-by-6-foot painting of melting ice cubes play on the aquatic elements of the region in an unexpected way.
Still, the purpose of this space is not lost. “You’re supposed to be able to gather there and have drinks and celebrate birthdays, friends and being on the lake and those sorts of things,” Monique says.
A plush sectional couch divides the living room from the kitchen, with seating for roughly 10—and more in the adjacent patterned chairs and sleek metal stools. The floor-to-ceiling stone fireplace carries the grand, chic vibe of the kitchen over to the lounging area.
The island, too, was designed with maximal proportions in mind. Monique says she and Tim challenged themselves to create something that could fit as many people around it as possible while still using only two slabs of stone—requiring them again to consider proportions and mathematics.
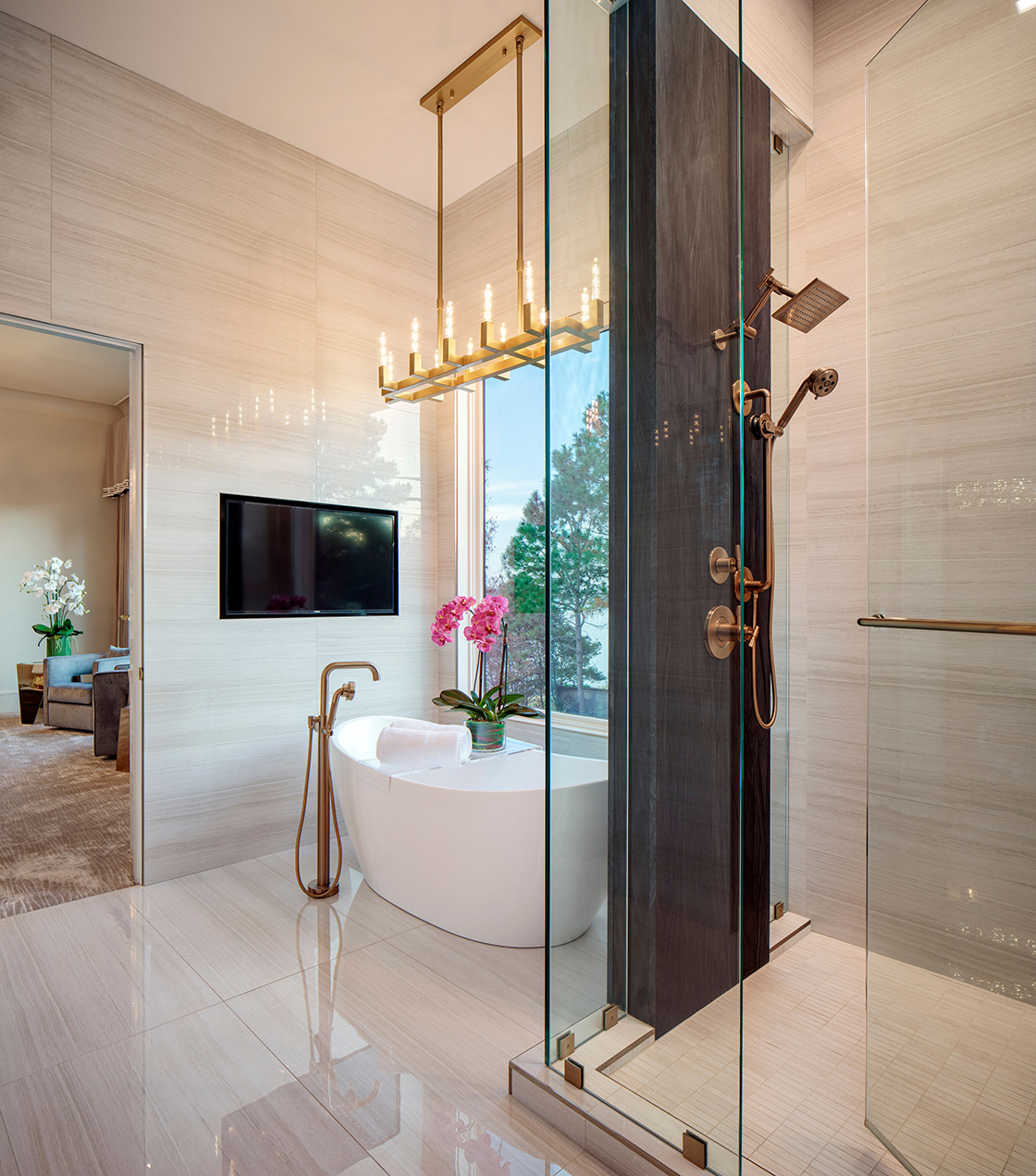
“It’s so Louisiana,” Monique says. “Everyone gathers around the island and never moves.”
Of course, Monique is exaggerating a tad. Dwellers and visitors do eventually leave the kitchen island. And when it’s not for waterfront fun, it’s often to retire to one of the home’s four bedrooms, each of which, according to Monique, has its own soul.
The main suite honors Monique’s signature aesthetic. “I wanted it to be serene,” she explains, “but then I wanted a bit of glam.”
A crisp champagne color douses almost everything in the bedroom from the velvety carpet to the stately window treatments and the shimmering geometric side tables, blending all together to create a monochromatic calm. But with a cloudy dark blue ink art on the wall and the 72-inch crystal doughnut chandelier in the center, the space is anything but boring.
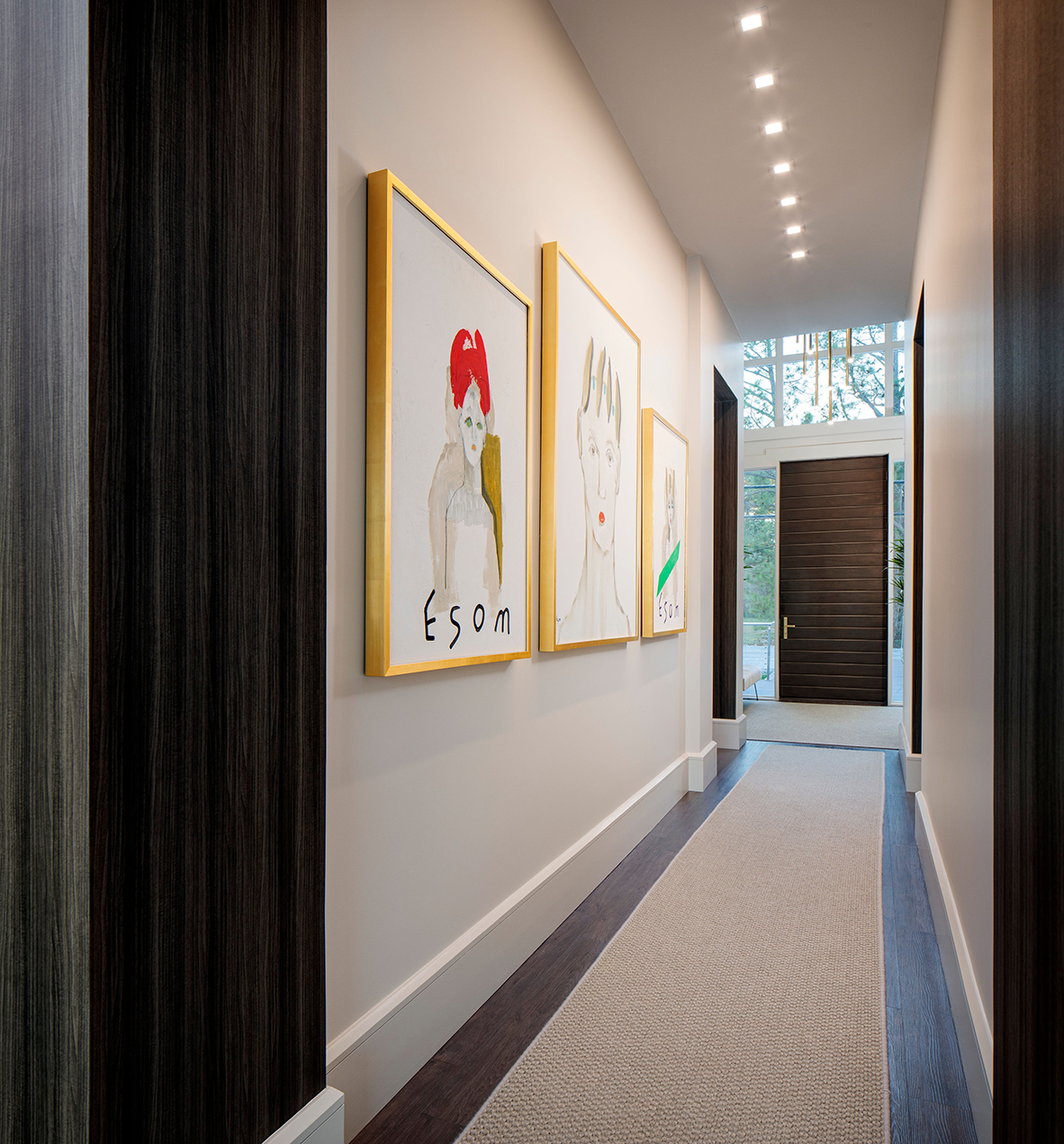
A secondary bedroom is washed in a warm seafoam from the baseboards to the chunky ceiling trim. Two more nearly 6-foot-long pieces of flowing ink art hang above the neat bed’s headboard, reminding dwellers of the rhythm of the rocking waters outside.
A final royal blue bedroom on the main floor—a fourth suite is located on the lower level—takes on an elevated oceanic theme. The room is equipped with two double beds since Monique says the owners value entertaining, but the home “didn’t lend itself to bunk rooms.” Red and white accents—pulled from the colors of a massive photograph of a boat’s billowing sail—along wtih gold wall-mounted lamps and a wavy lined carpet give the room a sophisticated charm that would suit kids and adult guests alike.
“Grasping all of those appointments together is what presents you with the picture or the emotion that I was looking for in each and every space,” Monique says. “And that’s just overall how I design. I don’t like to be confined by any rules.”
See more photos from this home in our gallery below:

